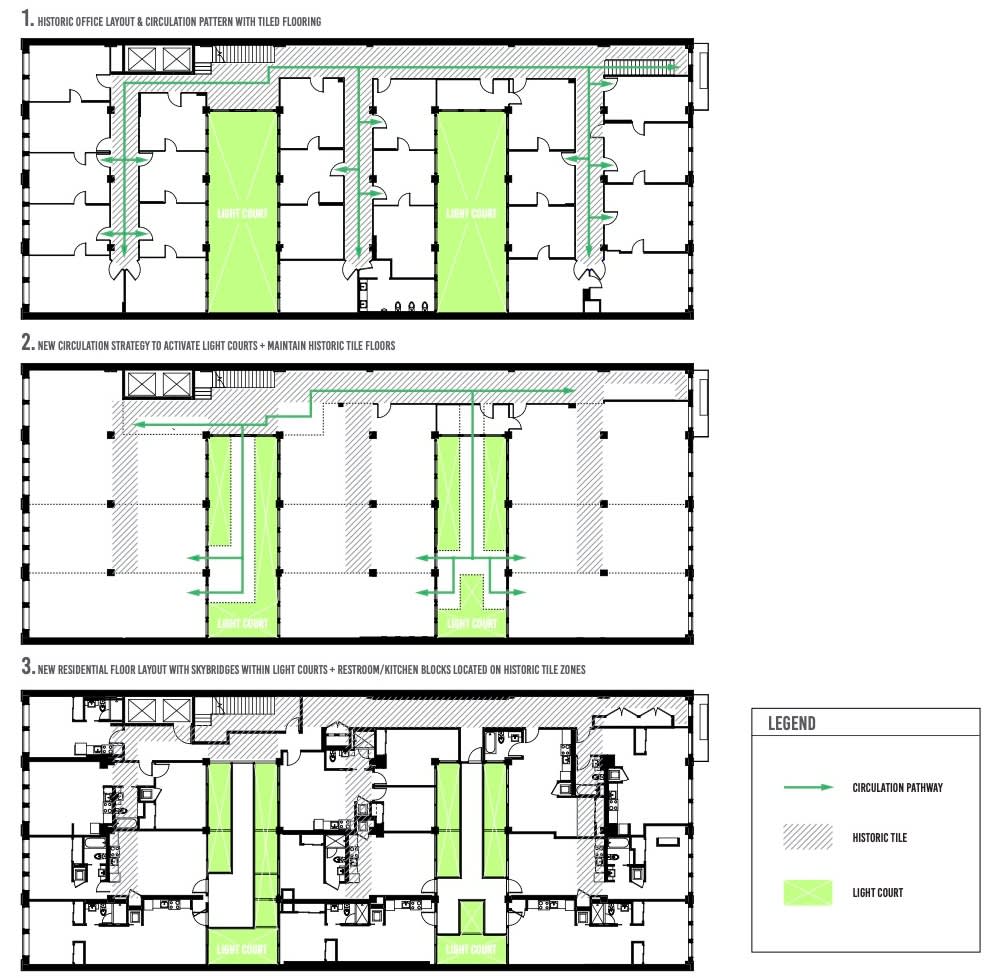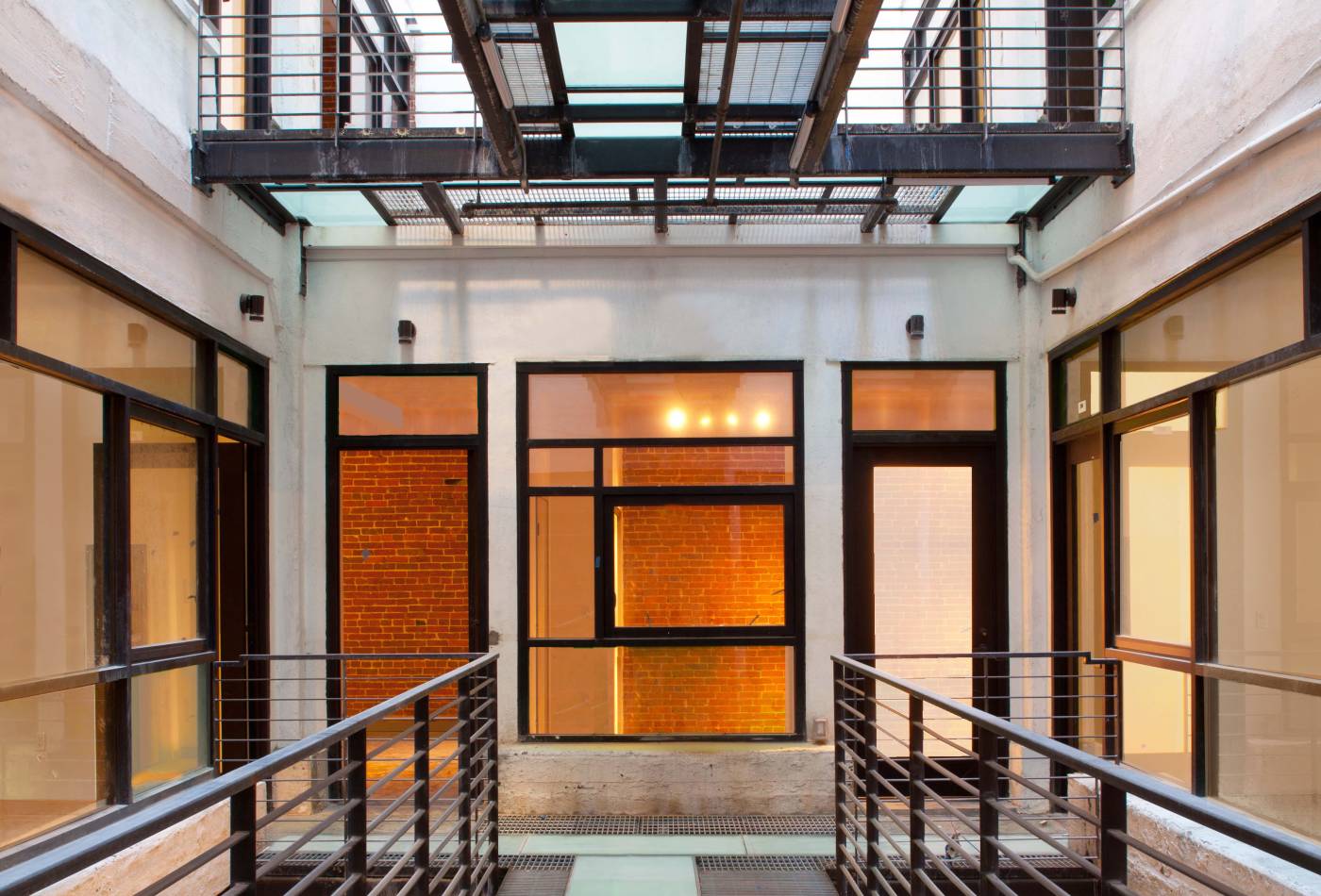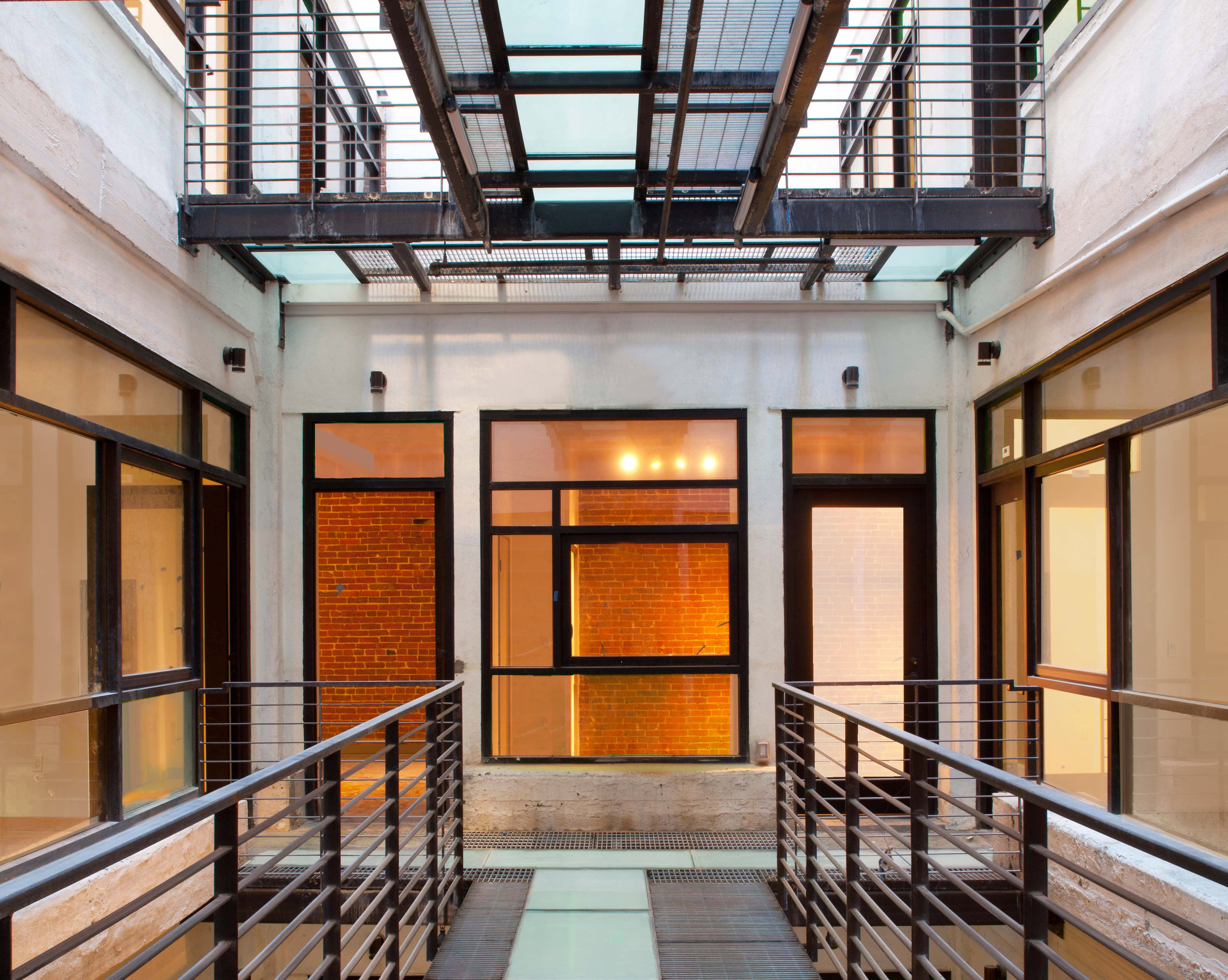\
Inspiration
First known as the Bumiller Building, its striking green façade drew praise, as did its floor-to-ceiling lightwells, which channel natural light to each floor.
\
Design
The existing lightwells turned out to be a key element in our conversion of the building from office use to 58 loft apartments, for which we sought to bring as much natural light as possible to each unit. Faced with a tight floor plate, we designed new steel-and-glass bridges within the existing lightwells. These bridges became the primary means of entry to most residences and freed up space for larger, more light-filled spaces.




\
Circulation
A well-planned circulation strategy was put into place for this open space.

The building's existing steel framed structure, originally encased in concrete, underwent a seismic retrofit with new concrete shear walls and moment frames. Common area amenities included a new roof deck with a freestanding gym structure. We also redesigned the ground floor core and shell space for future retail use.

Completed project photography by Jim Simmons, Paul Turang, and Hunter Kerhart.





