Omgivning Launches Historic House Relocation Project to Help Fire-Affected Families in Altadena

The first two homes to be moved as part of the Historic House Relocation Project. Left: 1853 Taft Avenue, Hollywood // Right: 2919 Saint George St., Los Feliz. Photos by Morgan Sykes Jaybush, courtesy of Omgivning.
Rebuilding Altadena: Collective Action and Creative Solutions After the Eaton Fire

A look into Omgivning’s Rebuild Efforts, including historic house relocation, community partnerships, and resources for families navigating recovery.
Omgivning Wins 2025 Los Angeles Conservancy Preservation Award for Harbor House

Omgivning is proud to be a recipient of a 2025 Los Angeles Conservancy Preservation Award. From the Los Angeles Conservancy for the adaptive reuse of Harbor House in San Pedro.
This honor recognizes the transformation of a long-vacant, historically significant structure into a vibrant residential and community resource— preserving the building’s original character while meeting urgent housing and neighborhood needs.
About the LA Conservancy Awards
 Image: Over 300 people attended the first Preservation Awards Luncheon in the Millennium Biltmore Hotel’s Crystal Room.
Photo by Randall Michelson
Image: Over 300 people attended the first Preservation Awards Luncheon in the Millennium Biltmore Hotel’s Crystal Room.
Photo by Randall Michelson
Held annually since 1982, the Los Angeles Conservancy Preservation Awards celebrate excellence in the preservation, rehabilitation, and reuse of historic places across Los Angeles County.
Each year, an independent jury of architects, preservationists, and community leaders selects projects that demonstrate both design integrity and community impact. The 2025 awards ceremony was held at the Founders Church of Religious Science, a 1959 modernist landmark designed by Paul R. Williams.
 Image: Attendees pick up their badges for the 2025 Preservation Awards at the Founders Church of Religious Sciences by architect Paul R. Wiliams
Image: Attendees pick up their badges for the 2025 Preservation Awards at the Founders Church of Religious Sciences by architect Paul R. Wiliams
City of Santa Monica - Adaptive Reuse Ordinance
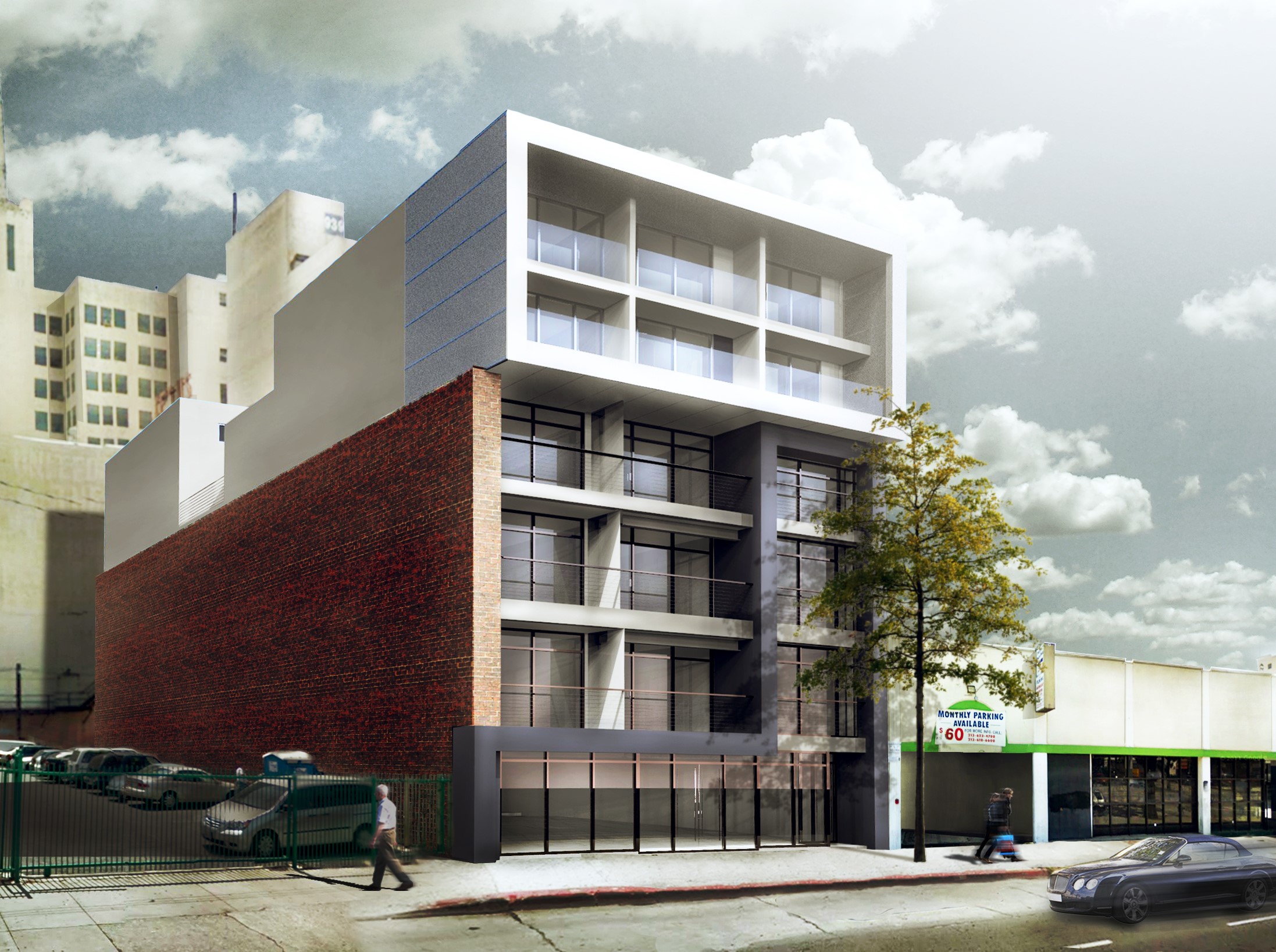
In the fall of 2024, the City of Santa Monica adopted an Adaptive Reuse Ordinance to encourage housing production and incentivize the reuse of underutilized commercial buildings and sites. Omgivning has extensive experience crafting adaptive reuse policies for cities, and they worked with the City of Santa Monica to fine-tune this innovative policy and test it out with five redevelopment schemes.
While Santa Monica has large office buildings that could be converted or partially converted, there are many smaller commercial buildings that are underutilized as well. These buildings are often at risk of demolition, potentially being replaced with oversized developments that could drastically alter the city’s character and scale. Santa Monica has always been forward-thinking in its approach to policy and redevelopment and recognizes that discouraging demolition and promoting reuse are essential components for creating a sustainable and resilient city. In addition, this approach also helps to maintain the charm of the city while introducing more housing and helping to make reuse economically viable.
Santa Monica’s planning department has crafted a smart and thoughtful ordinance that offers financial incentives to property owners and developers to increase density and revenue potential, while also focusing on sustainability and preserving the character of the city’s streetscapes.
Feasibility Assessments Steps for Adaptive Reuse
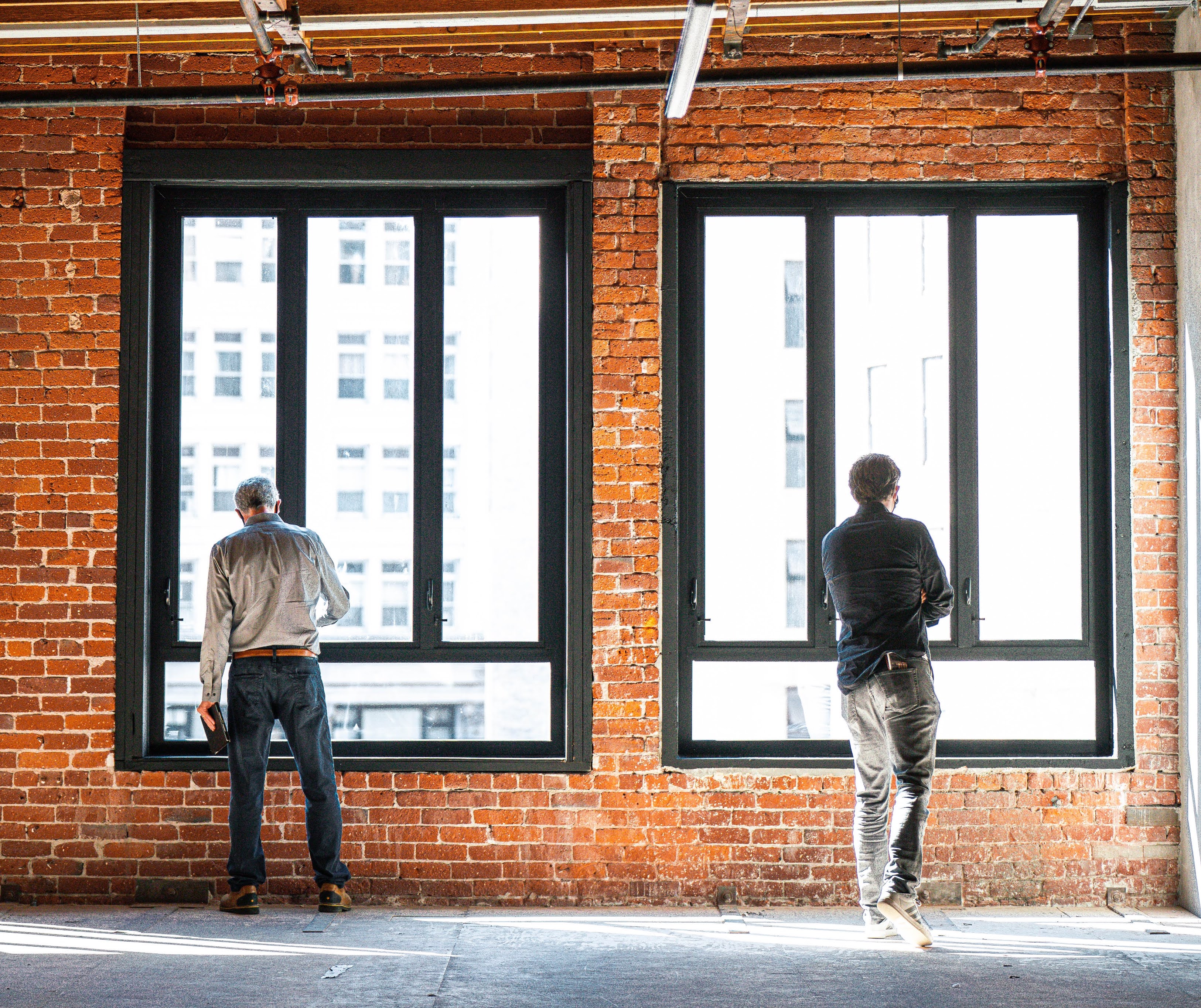
STEP ONE: Quick Start Feasibility
Is The Project Worth Pursuing?
Quick Start Feasibility is the first step in exploring the potential of your building for adaptive reuse. With a focus on a low cost study, efficiency, and actionable insights, this service is the first step for clients who need a swift yet reliable evaluation of whether a project is worth moving forward with.
Process
Site Visit
-- Brief site visit walkthrough with architect, structural engineer, and general contractor to assess the building’s current condition and potential for reuse.
High-Level Code and Zoning Review
-- High level analysis of critical codes and zoning regulations to identify potential barriers or opportunities for your project’s feasibility.
Existing Documentation Review
-- Review any existing building documentation provided.
Structural Input
-- High level analysis of seismic upgrade triggers and anticipated upgrades with ballpark cost based on comparative projects.
Deliverables
-- Plan Diagram (program diagrams showing leasable sf, unit counts, etc.)
-- Summary of initial code review, adaptive reuse incentives, and list of challenges and opportunities
-- Rough Order of Magnitude (ROM) budget
Our team, with decades of adaptive reuse experience, can quickly assess the key factors needed for our clients to decide if a project is feasible. If so, this study lays the foundation for the next step of deeper exploration onto the Viability Blueprint.
Los Angeles Conservancy Panel: Adaptive Reuse and Preservations Broader Role in Housing
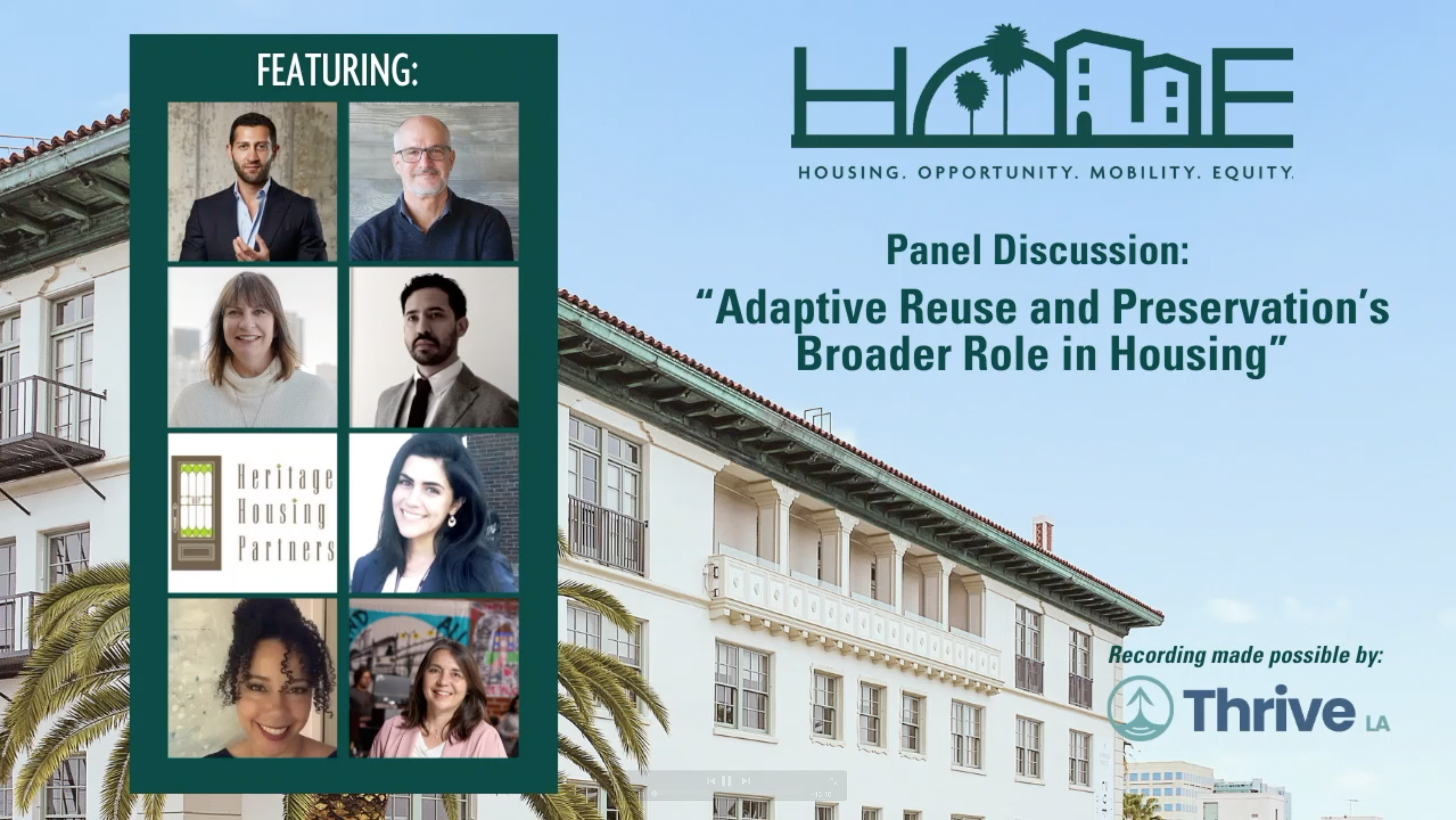
Los Angeles Conservancy H.O.M.E. - Housing. Opportunity. Mobility. Equity Panel Discussion in 2024
Karin Liljegren, FAIA, joined the The L.A. Conservancy for a panel discussion on housing and their new campaign, HOME, and the important role preservation plays in maintaining affordability, creating new housing, and offering solutions to the housing crisis in Los Angeles.
See what Karin has to say about why Adaptive Reuse worked in downtown Los Angeles.
Welcome to South LA Café: A Beacon of Community and Resilience designed by Omgivning

We are thrilled to announce our involvement in South LA Café (opening mid 2025), a vibrant cafe & community space located at the intersection of Vermont and Manchester—a historically significant area at the heart of South Los Angeles. Founded by the inspiring duo Joe and Celia Ward-Wallace in 2019, this café serves more than just coffee—it serves hope, resilience, and empowerment for the South LA community.
Advocacy by Omgivning
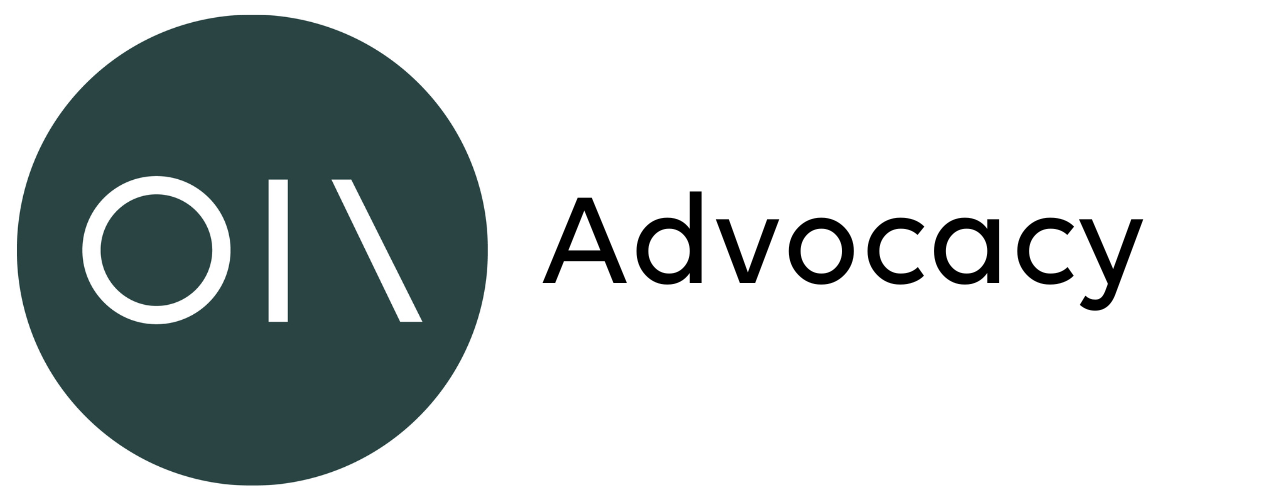
As a practicing architecture and interior design firm, we hold a tremendous responsibility to our clients and, ultimately, to our communities to design solutions that positively impact our world. Since our founding in 2009, we have been at the forefront of advocacy and policy-making specifically targeting the reuse of buildings.
As early as 1999, before founding Omgivning, Karin Liljegren FAIA was the lead architect for 12 of LA’s first projects under the new Adaptive Reuse Ordinance. This ordinance catalyzed the return of historic downtown as a livable, walkable neighborhood, and launched our masterful understanding of the nuances and challenges of adaptive reuse. As one of the few with boots-on-the-ground experience, Karin started her advocacy efforts in 2001 and has carried them into the culture and core of Omgivning.
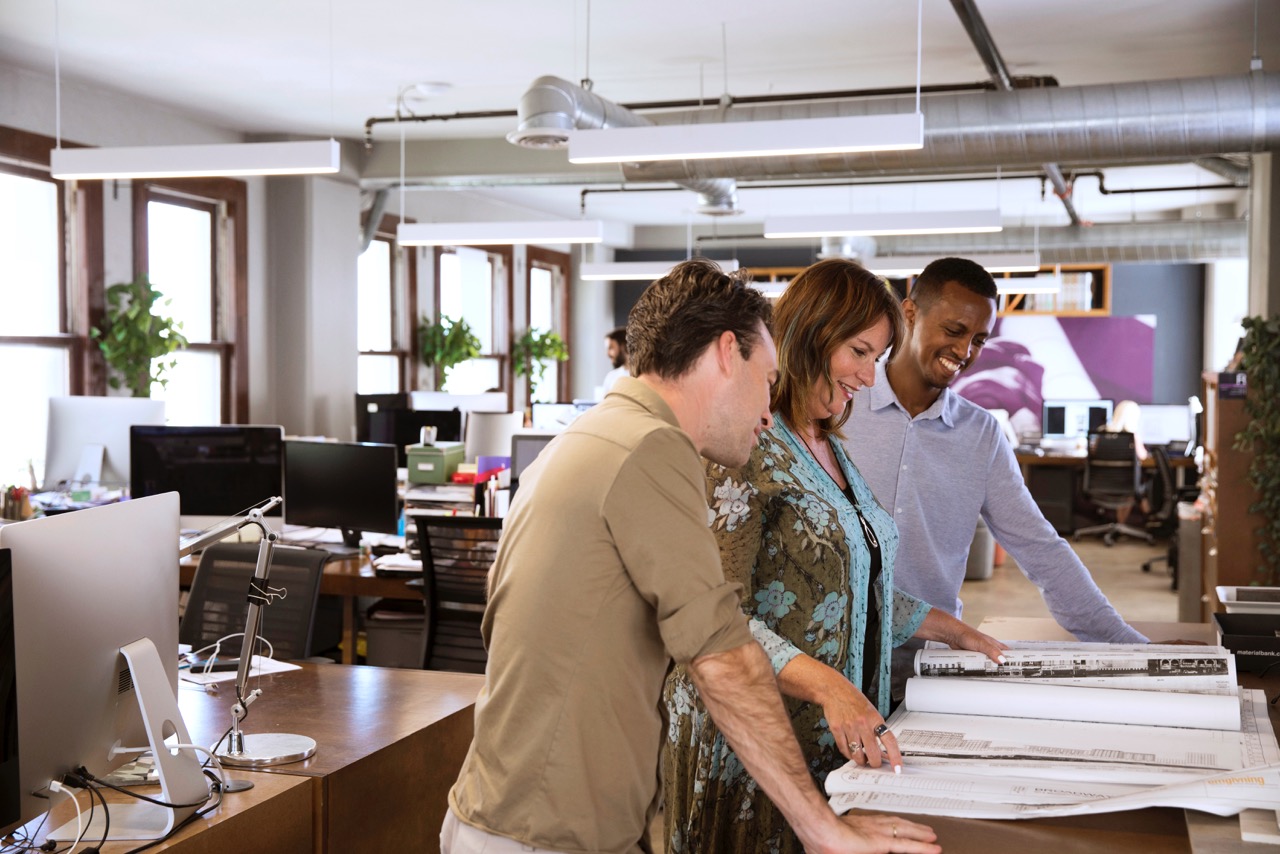
Here at Omgivning, we believe in being a catalyst for positive change. Our facility with the language of policy and development upends the idea that architecture is subservient to remote decisions by non-architects. By placing ourselves at the heart of the reform process, we are able to resolve complex technical, design, and economic challenges while uniting multiple constituencies. Our advocacy efforts demonstrate our commitment to urban revitalization by uniting the many interests of legislators, developers, planners, residents, and fellow architects.
Our design work and advocacy efforts are mutually reinforcing, and allow us to compound our impact on a community’s growth while adding deeper value to the solutions we provide. We operate at the broadest possible scale of policy while moving inward to affect a neighborhood’s blocks, buildings, and finally, the elements affecting a space’s individual users. This macro-to-micro approach ensures that every Omgivning project contributes to the vibrancy and resilience of the communities it serves.
The following is a list of efforts Omgivning has taken to make Adaptive Reuse projects faster, easier, and more affordable.
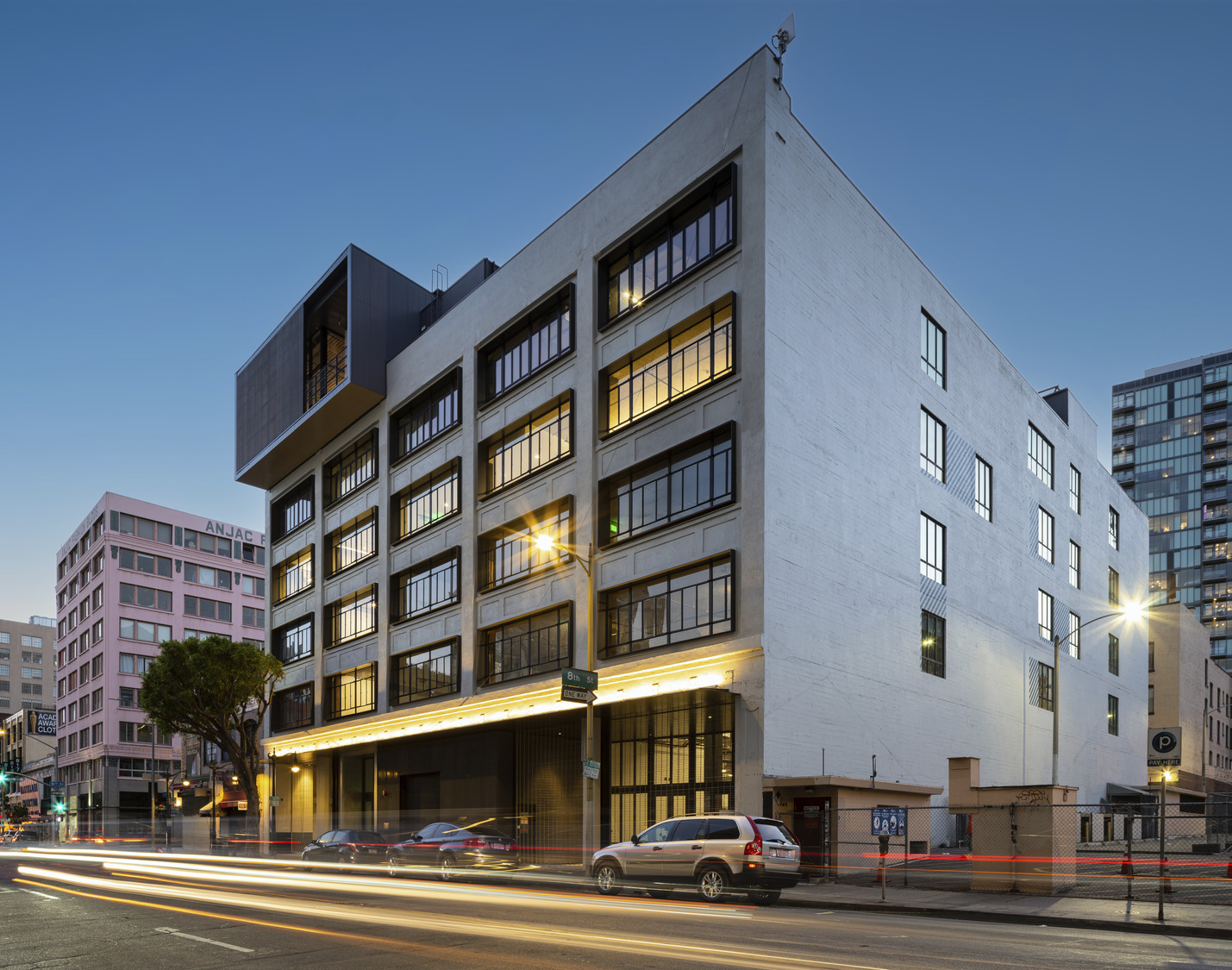
Advocacy - AB 529 - State of California Building Code Amendments: Adaptive Reuse Alternative Building Standards
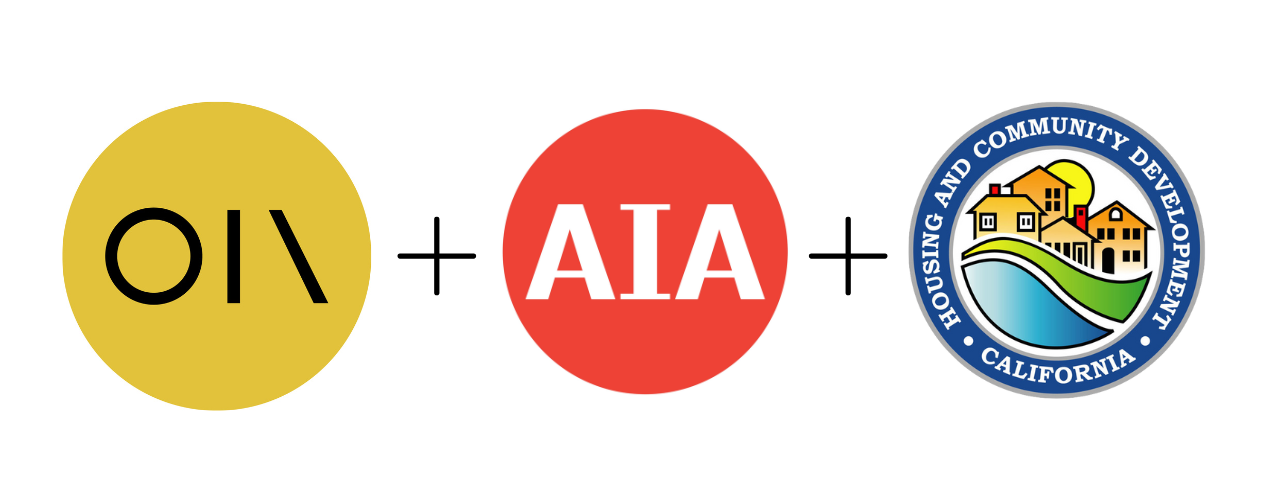
Agency / Organization:
AIA California / California Department of Housing and Community Development (HCD)
Status:
In Progress
Intent:
The Planning and Zoning Law requires each county and city to adopt a comprehensive, long-term general plan for the physical development of the county or city and specified land outside its boundaries, that includes, among other specified mandatory elements, a housing element. That law requires the Department of Housing and Community Development to determine whether the housing element is in substantial compliance with specified provisions of that law.
CA State Bill AB 529 would add the facilitation of the conversion or redevelopment of commercial properties into housing, including the adoption of adaptive reuse, ordinances or other mechanisms that reduce barriers to these conversions.
This bill required the Department of Housing and Community Development to convene a working group of which Omgivning was a significant participant under the leadership of AIA California. HCD requested that our group identify challenges to, and opportunities that help support, the creation and promotion of adaptive reuse residential projects, as specified, including identifying and recommending amendments to state building standards.
The bill requires the Department of Housing and Community Development to report its findings to the Legislature no later than December 31, 2025. The bill would require if the report identifies and recommends amendments to building standards, that the Department of Housing and Community Development and the other state agencies in the working group research, develop, and consider proposing adaptive reuse building standards for adoption by the California Building Standards Commission, as specified.
Advocacy - City of LA Building Code Amendments: Adaptive Reuse Alternative Building Standards
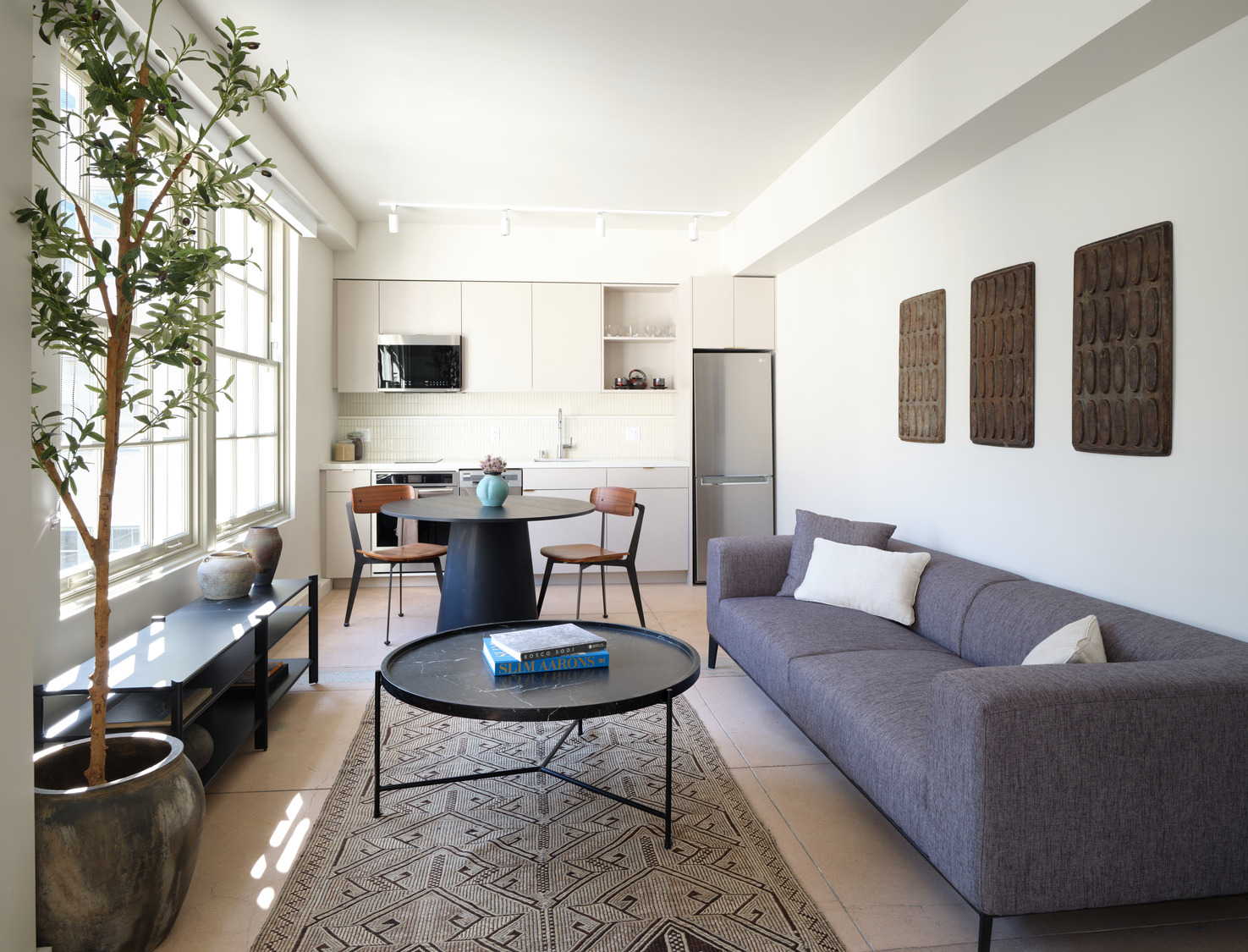
Agency / Organization:
Los Angeles Department of Building and Safety (LADBS) / Los Angeles Fire Department (LAFD)
Status:
In Progress - LADBS/LAFD working on alternative building standards Q3/Q4 2024. Currently on hold.
Intent:
The City of Los Angeles is rewriting their alternative building standards for the adaptive reuse of underutilized buildings to convert to residential use. When converting a building from an existing use to a new use, building codes require this change of use to bring the building up to current code. Bringing an existing building into compliance with current code can be impractical, and in most cases not viable, due to existing conditions and the high cost of upgrading buildings to a new use. The purpose is to make the adaptive reuse of our underutilized existing buildings more viable for conversion. The alternative codes will help reduce costs of conversions, as well as provide more certainty for Developers and Architects as to what will be required from LADBS (Los Angeles Department of Building and Safety) and LAFD (Los Angeles Fire Department). Without these alternative codes, each building would have to request modifications to the code that are reviewed on a case-by-case basis for approval which can often take 6-12 months. These new codes would help to reduce the amount of these case-by-case approvals, shave off significant plan check time and provide more certainty on what the City will allow. It is difficult for Developers to get funding or to keep their projects on track if there are significant unknowns that have big cost impacts on projects.
The City of LA would replace the relatively defunct LABC Chapter 85 that provided guidelines and clarity for what alternative standards would be allowed for the adaptive reuse of buildings. Chapter 85 was originally written to assist the new Adaptive Reuse Ordinance that came out in 1999. Both the ordinance and the building code were written particularly with one building type in mind - the 1920s historic high rises that existed in LA’s historic core. This new Chapter 85B is meant to update the old code, as well as to go hand in hand with LA’s new Adaptive Reuse Ordinance coming online in 2025 that will be updated and also expanded to be Citywide. This new ordinance will open up the planning/zoning incentives to the entire city, and also to a much broader range of building types including more recent buildings that may have reasonably compliant fire life safety and other systems.
Omgivning is one of 3 small private sector firms that has been workshopping the alternative codes with LADBS and LAFD. Our boots-on-the-ground experience, as well as our involvement with the Planning Department’s Adaptive Reuse Ordinance, have been critical to having a holistic understanding of the impact of various code requirements and being able to propose alternatives to appease all parties. In particular, it is difficult for city staff to understand the impact of their policies on the many different types of buildings or existing conditions. It is important to marry the intent of the planning/zoning policy which was to give Developers an incentive for adaptive reuse, such as allowing an addition on the roof. With alternative building codes, we must also take into consideration a roof addition without triggering significant additional requirements which might make that small addition infeasible and could potentially make the entire project infeasible.
