Omgivning Launches Historic House Relocation Project to Help Fire-Affected Families in Altadena

The first two homes to be moved as part of the Historic House Relocation Project. Left: 1853 Taft Avenue, Hollywood // Right: 2919 Saint George St., Los Feliz. Photos by Morgan Sykes Jaybush, courtesy of Omgivning.
Rebuilding Altadena: Collective Action and Creative Solutions After the Eaton Fire

A look into Omgivning’s Rebuild Efforts, including historic house relocation, community partnerships, and resources for families navigating recovery.
Omgivning Wins 2025 Los Angeles Conservancy Preservation Award for Harbor House

Omgivning is proud to be a recipient of a 2025 Los Angeles Conservancy Preservation Award. From the Los Angeles Conservancy for the adaptive reuse of Harbor House in San Pedro.
This honor recognizes the transformation of a long-vacant, historically significant structure into a vibrant residential and community resource— preserving the building’s original character while meeting urgent housing and neighborhood needs.
About the LA Conservancy Awards
 Image: Over 300 people attended the first Preservation Awards Luncheon in the Millennium Biltmore Hotel’s Crystal Room.
Photo by Randall Michelson
Image: Over 300 people attended the first Preservation Awards Luncheon in the Millennium Biltmore Hotel’s Crystal Room.
Photo by Randall Michelson
Held annually since 1982, the Los Angeles Conservancy Preservation Awards celebrate excellence in the preservation, rehabilitation, and reuse of historic places across Los Angeles County.
Each year, an independent jury of architects, preservationists, and community leaders selects projects that demonstrate both design integrity and community impact. The 2025 awards ceremony was held at the Founders Church of Religious Science, a 1959 modernist landmark designed by Paul R. Williams.
 Image: Attendees pick up their badges for the 2025 Preservation Awards at the Founders Church of Religious Sciences by architect Paul R. Wiliams
Image: Attendees pick up their badges for the 2025 Preservation Awards at the Founders Church of Religious Sciences by architect Paul R. Wiliams
City of Santa Monica - Adaptive Reuse Ordinance
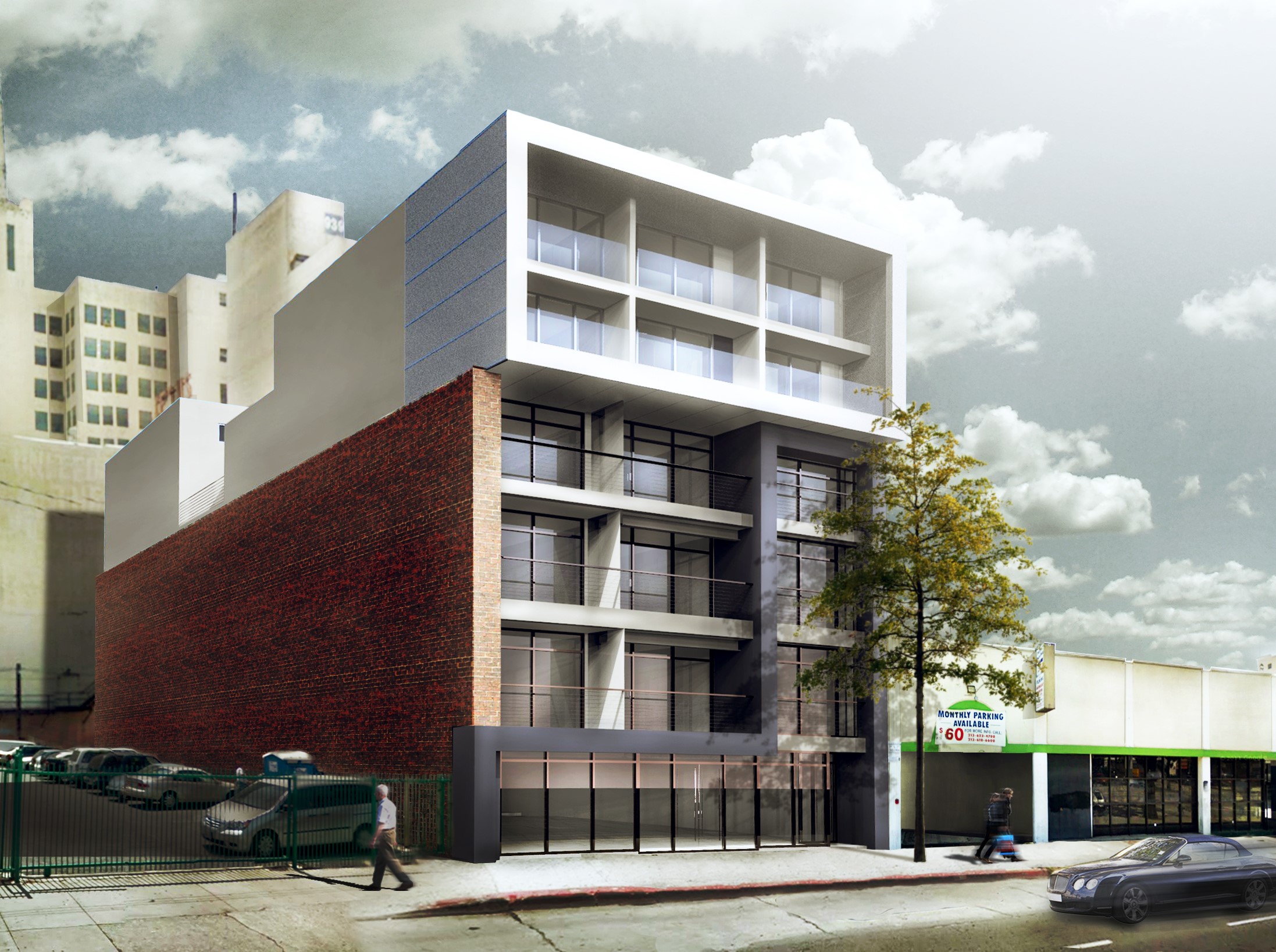
In the fall of 2024, the City of Santa Monica adopted an Adaptive Reuse Ordinance to encourage housing production and incentivize the reuse of underutilized commercial buildings and sites. Omgivning has extensive experience crafting adaptive reuse policies for cities, and they worked with the City of Santa Monica to fine-tune this innovative policy and test it out with five redevelopment schemes.
While Santa Monica has large office buildings that could be converted or partially converted, there are many smaller commercial buildings that are underutilized as well. These buildings are often at risk of demolition, potentially being replaced with oversized developments that could drastically alter the city’s character and scale. Santa Monica has always been forward-thinking in its approach to policy and redevelopment and recognizes that discouraging demolition and promoting reuse are essential components for creating a sustainable and resilient city. In addition, this approach also helps to maintain the charm of the city while introducing more housing and helping to make reuse economically viable.
Santa Monica’s planning department has crafted a smart and thoughtful ordinance that offers financial incentives to property owners and developers to increase density and revenue potential, while also focusing on sustainability and preserving the character of the city’s streetscapes.
Feasibility Assessments Steps for Adaptive Reuse
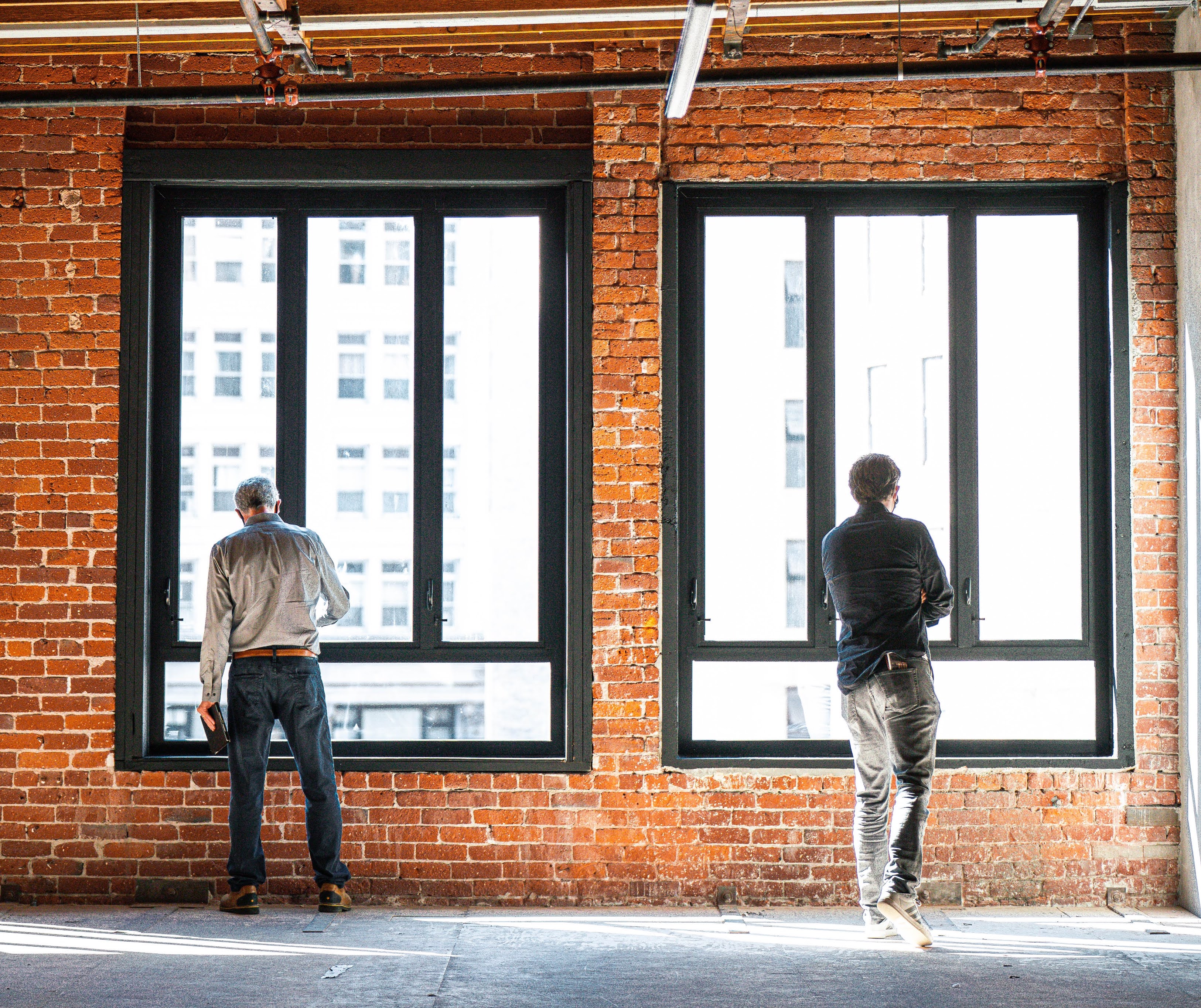
STEP ONE: Quick Start Feasibility
Is The Project Worth Pursuing?
Quick Start Feasibility is the first step in exploring the potential of your building for adaptive reuse. With a focus on a low cost study, efficiency, and actionable insights, this service is the first step for clients who need a swift yet reliable evaluation of whether a project is worth moving forward with.
Process
Site Visit
-- Brief site visit walkthrough with architect, structural engineer, and general contractor to assess the building’s current condition and potential for reuse.
High-Level Code and Zoning Review
-- High level analysis of critical codes and zoning regulations to identify potential barriers or opportunities for your project’s feasibility.
Existing Documentation Review
-- Review any existing building documentation provided.
Structural Input
-- High level analysis of seismic upgrade triggers and anticipated upgrades with ballpark cost based on comparative projects.
Deliverables
-- Plan Diagram (program diagrams showing leasable sf, unit counts, etc.)
-- Summary of initial code review, adaptive reuse incentives, and list of challenges and opportunities
-- Rough Order of Magnitude (ROM) budget
Our team, with decades of adaptive reuse experience, can quickly assess the key factors needed for our clients to decide if a project is feasible. If so, this study lays the foundation for the next step of deeper exploration onto the Viability Blueprint.
Los Angeles Conservancy Panel: Adaptive Reuse and Preservations Broader Role in Housing
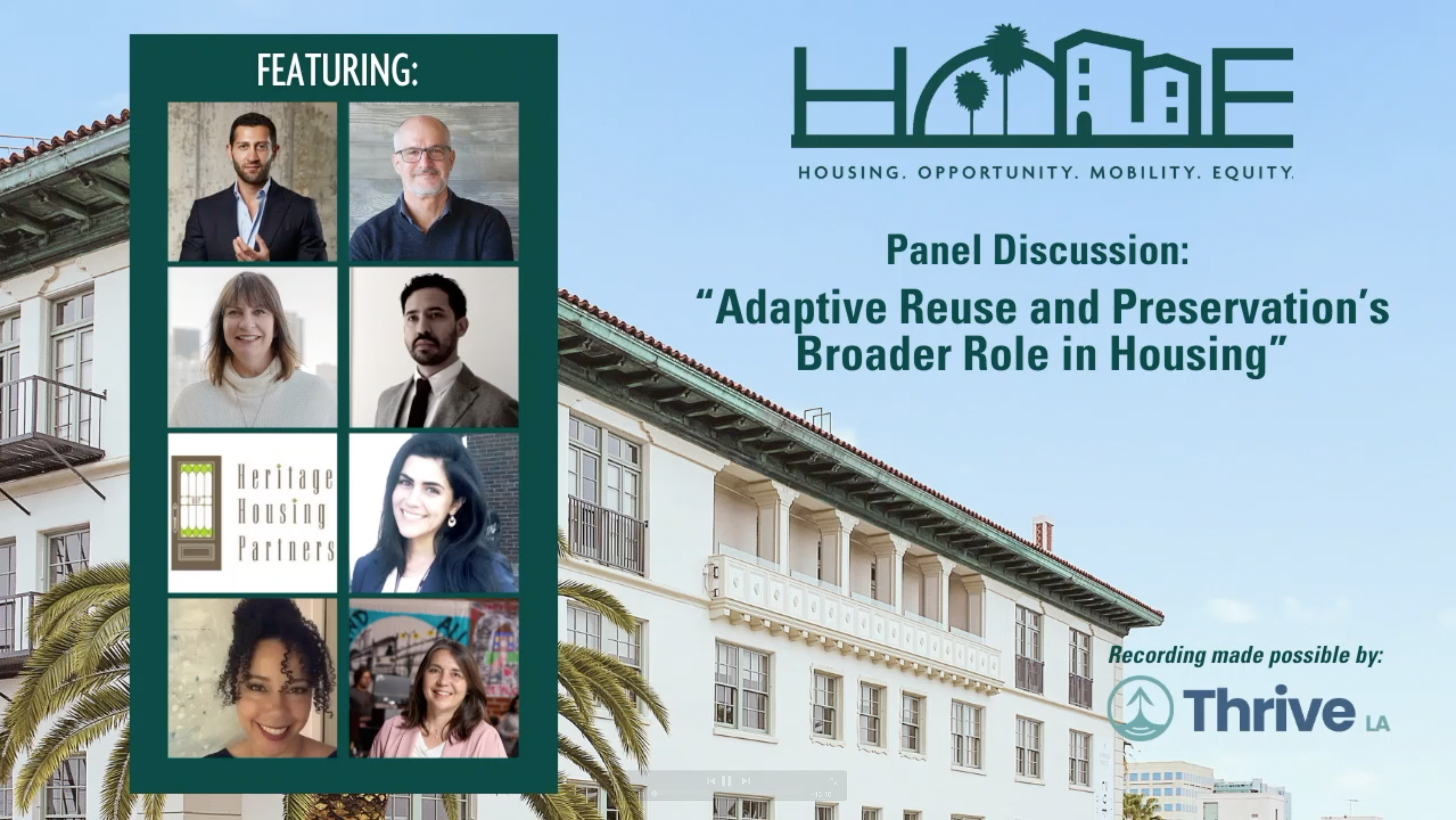
Los Angeles Conservancy H.O.M.E. - Housing. Opportunity. Mobility. Equity Panel Discussion in 2024
Karin Liljegren, FAIA, joined the The L.A. Conservancy for a panel discussion on housing and their new campaign, HOME, and the important role preservation plays in maintaining affordability, creating new housing, and offering solutions to the housing crisis in Los Angeles.
See what Karin has to say about why Adaptive Reuse worked in downtown Los Angeles.
Understanding the 2022 CAL Green Intervening Code: Effective July ‘24

As we move towards a more sustainable future, the construction industry is facing new regulations to reduce greenhouse gas emissions. One of the significant changes on the horizon is the supplement update to the 2022 California Green Building Standards Code (CAL Green Nonresidential) Intervening Code, effective July 2024,which aims to tackle the often-overlooked environmental impact of building materials and building reuse. This Journal post will break down these amendments, their implications, and how Omgivning can help you navigate these new requirements.
Omgivning the Designer
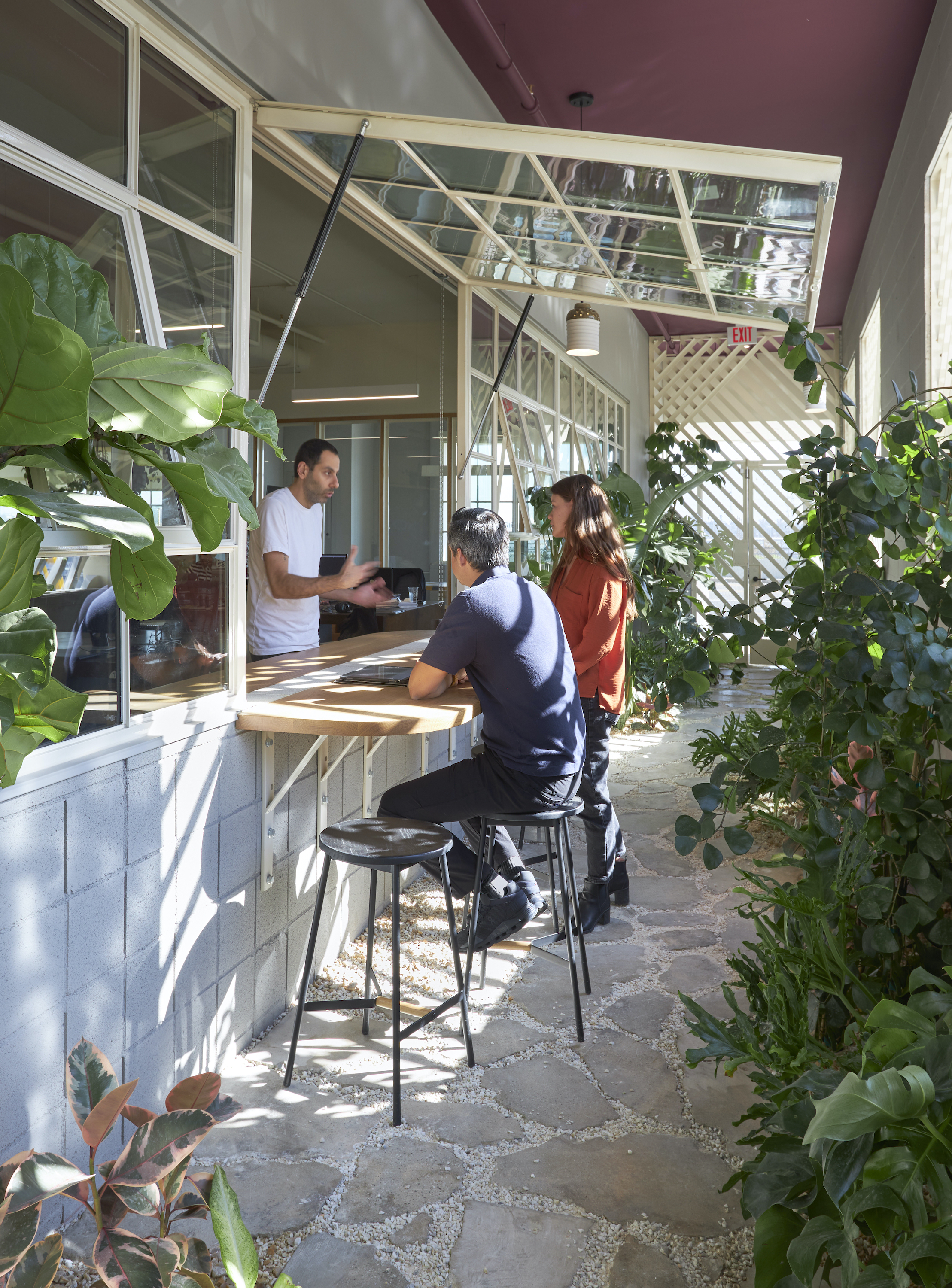
First and foremost, the design of söm focuses on changing and redefining what it means to work in an office. Before COVID, the office was where you worked and that was the primary function. Socializing happened on the fringes. At söm, this concept is turned upside down. With a focus on human-centered design, the focus is on collaborating and engaging with people, something you can’t do when working remotely. Staff and members will still find a variety of workspaces at söm but with the added benefit of socializing in the space with like-minded colleagues and participating in convenings and gatherings with other industry professionals.
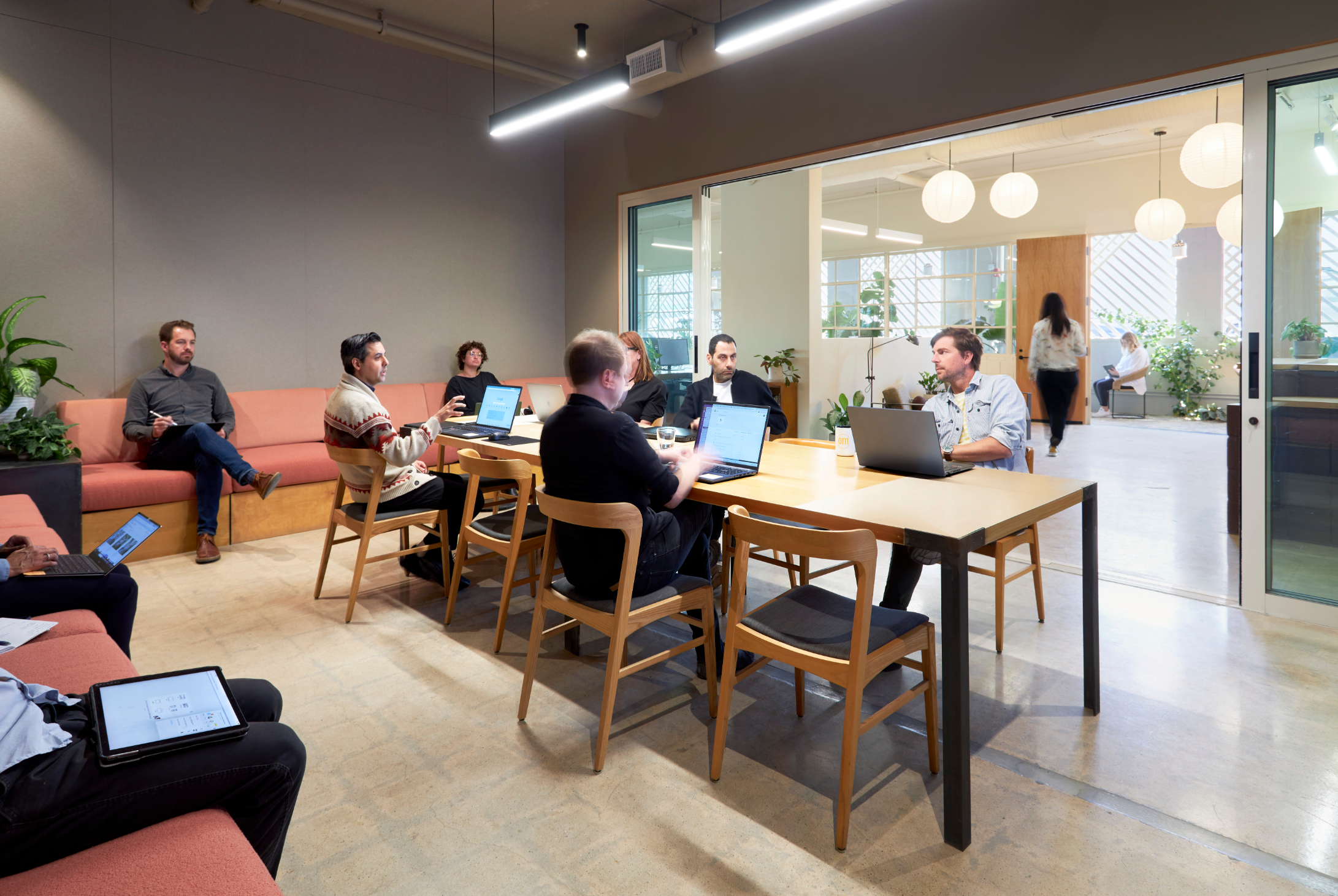 When Omgivning started designing söm, the team also wanted to embrace biophilia and reinforce a connection to nature. There was a strong desire to create a calm atmosphere for those entering, so the entry sequence starts with a garden path. The original building only had small windows at the top of the south wall, limiting views and daylight. The team listened to the building through design and knew the building would benefit immensely by carving into it and enlarging windows on the east and south sides for more daylight. Located on the outskirts of Chinatown, the project resides in a quieter urban neighborhood (for now). Opening up the space with windows and views is a respectful way of being a good neighbor and seeking to engage more with the community.
When Omgivning started designing söm, the team also wanted to embrace biophilia and reinforce a connection to nature. There was a strong desire to create a calm atmosphere for those entering, so the entry sequence starts with a garden path. The original building only had small windows at the top of the south wall, limiting views and daylight. The team listened to the building through design and knew the building would benefit immensely by carving into it and enlarging windows on the east and south sides for more daylight. Located on the outskirts of Chinatown, the project resides in a quieter urban neighborhood (for now). Opening up the space with windows and views is a respectful way of being a good neighbor and seeking to engage more with the community.
Desmond’s Wins AIA|LA Design Award

The American Institute of Architects Los Angeles (AIA|LA) announced the winners of its 2023 AIA|LA Design Awards and Next LA Awards at the Los Angeles Theatre in downtown L.A.
At the ceremony, Omgivning was awarded the Merit in the Adaptive Reuse Historic Preservation category for the adaptive reuse and historic restoration of Desmond’s, the former department store coincidentally located just steps from the theater.
Designed by local architect AC Martin, Desmond’s opened in 1924 as the seven-story flagship department store of the deluxe Los Angeles-based retail chain. The building’s facade, which was redesigned in 1933, is decorated in elaborately cast terra cotta with twisting columns, balconies, and an ornamental pediment on top, making it one of the most striking buildings on Broadway. Operating until 1981, the Desmond’s building became a Los Angeles Cultural Historic Monument thanks to Omgivning’s efforts in 2020, and its renovation was completed in late 2021.
Former San Jose City Hall Wins Modernism in America Award
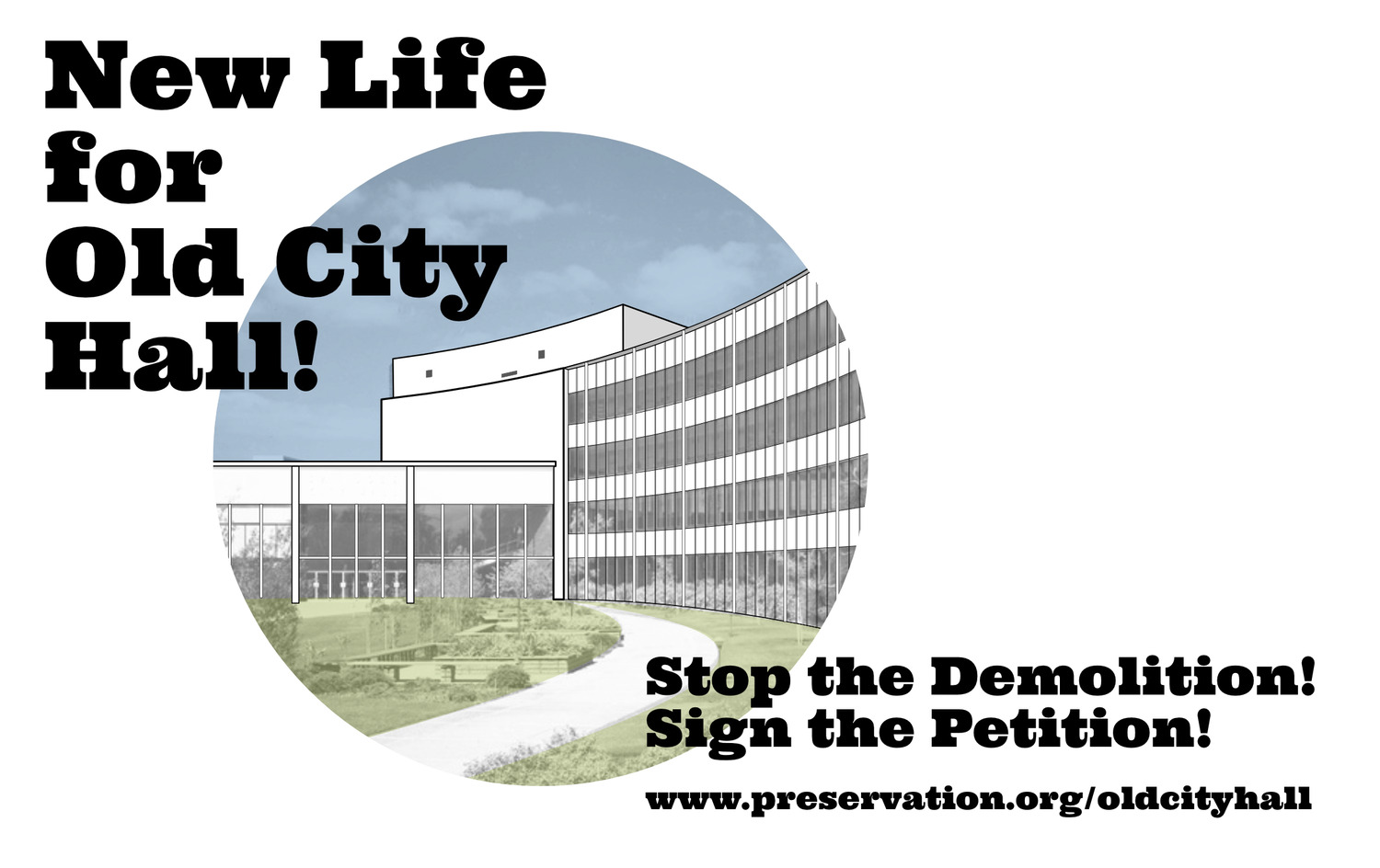
The Modernism in America Awards Jury and Docomomo US have awarded Omgivning and client Preservation Action Council of San Jose with a Citation of Merit for their advocacy efforts to save the Former San Jose City Hall, it was announced today.
The jury commended the team’s “proactive approach despite an uphill battle and the strong team of partners that was assembled to support the effort. The building now has a chance to be considered for further use.”
Celebrated when it opened in 1958, San Jose’s former City Hall was one of the first civic buildings built in International Style, a modernist style popularized in the mid-20th century in Europe and the U.S. Eligible for the National Register of Historic Places for its architectural and cultural significance, unfortunately, it has been vacant since 2005 when a new city hall was completed.
The Preservation Action Council of San Jose petitioned to keep the building from being demolished, expressing an interest in adaptive reuse in an effort to revitalize the surrounding area. Omgivning was then approached to author a study, making the case for preservation through an adaptive reuse strategy and a proposed new construction component.
The study detailed how the original space could be reconfigured for housing units, and a new, ground-up building could be added in the vacant space next door to increase the affordable unit count and densify the underutilized real estate parcel. Focused on human-centered solutions, the study also introduced open space amenities, access to a lively outdoor environment, and mixed-use opportunities, from residential and hotel to offices and retail.
This work has already yielded positive results, as the Santa Clara County Board of Supervisors voted in December 2022 to reject demolition and more thoroughly explore reuse options.
