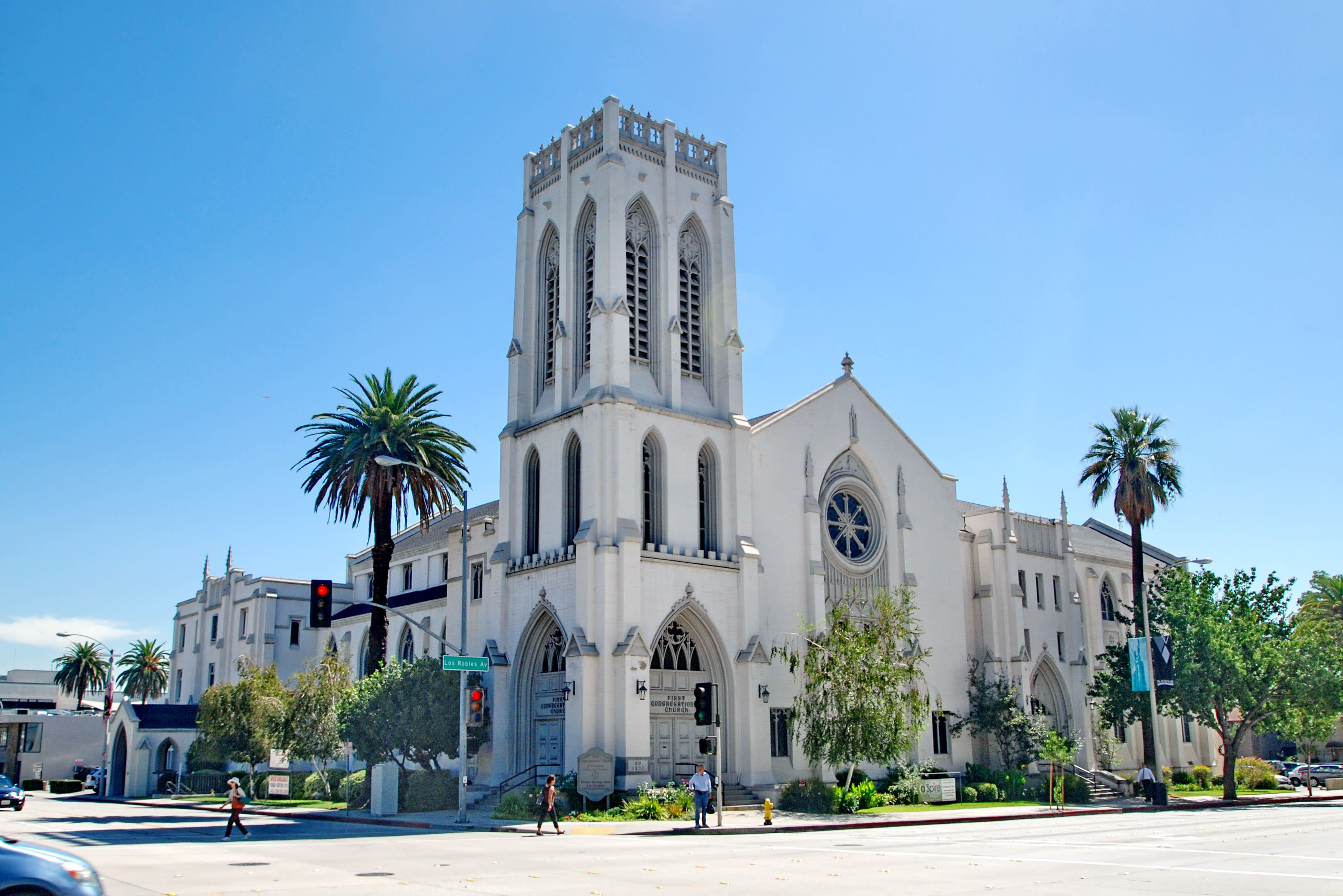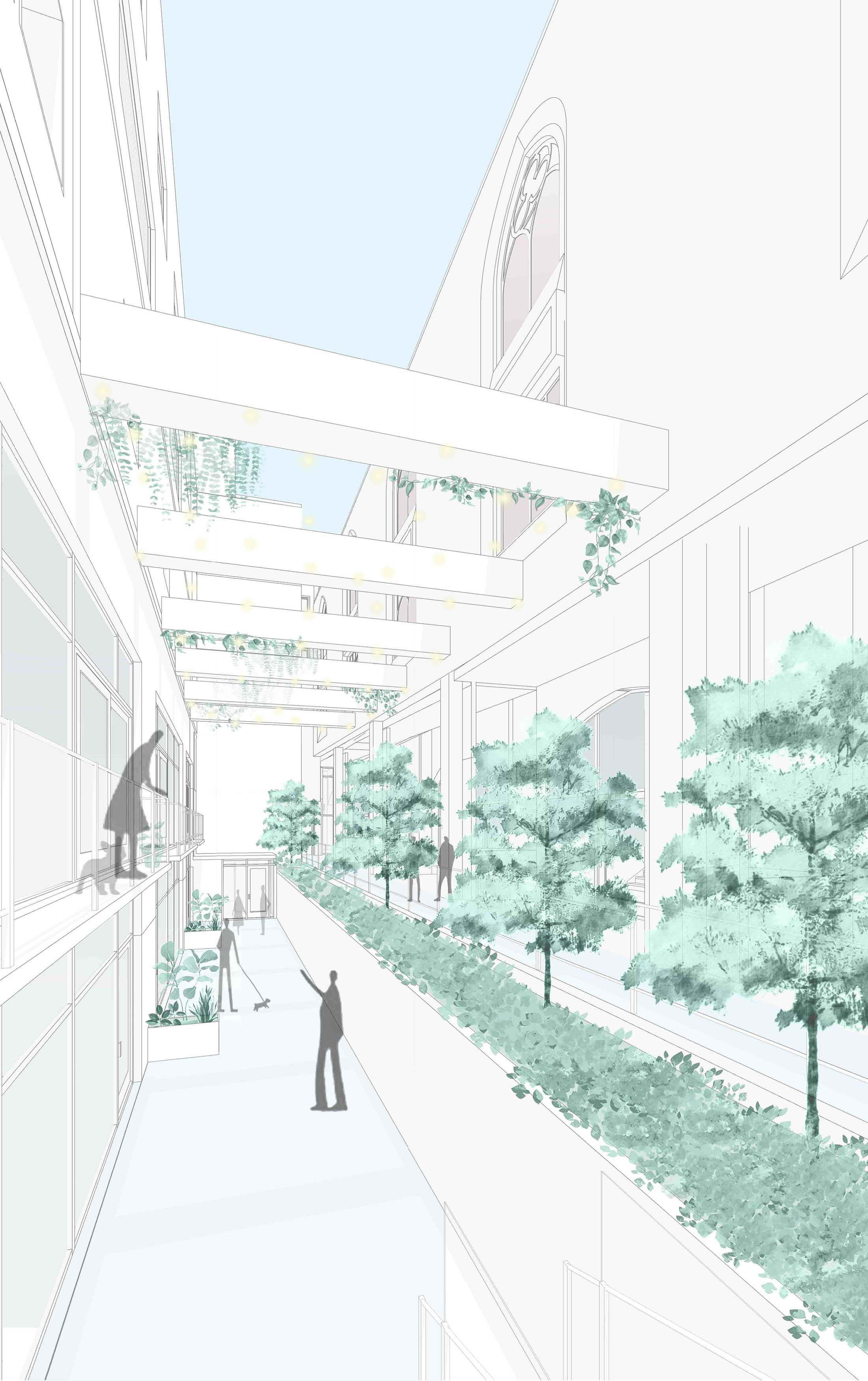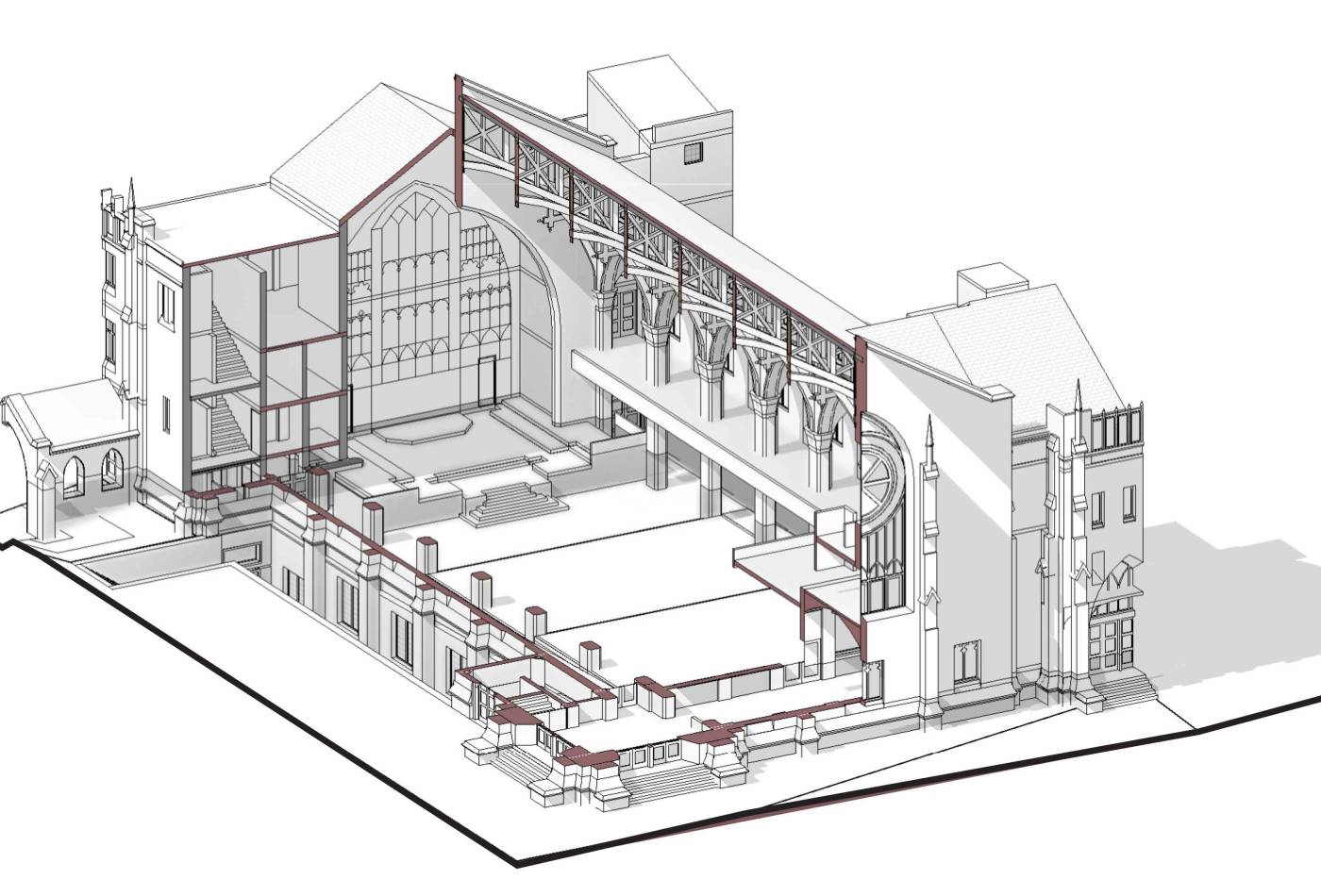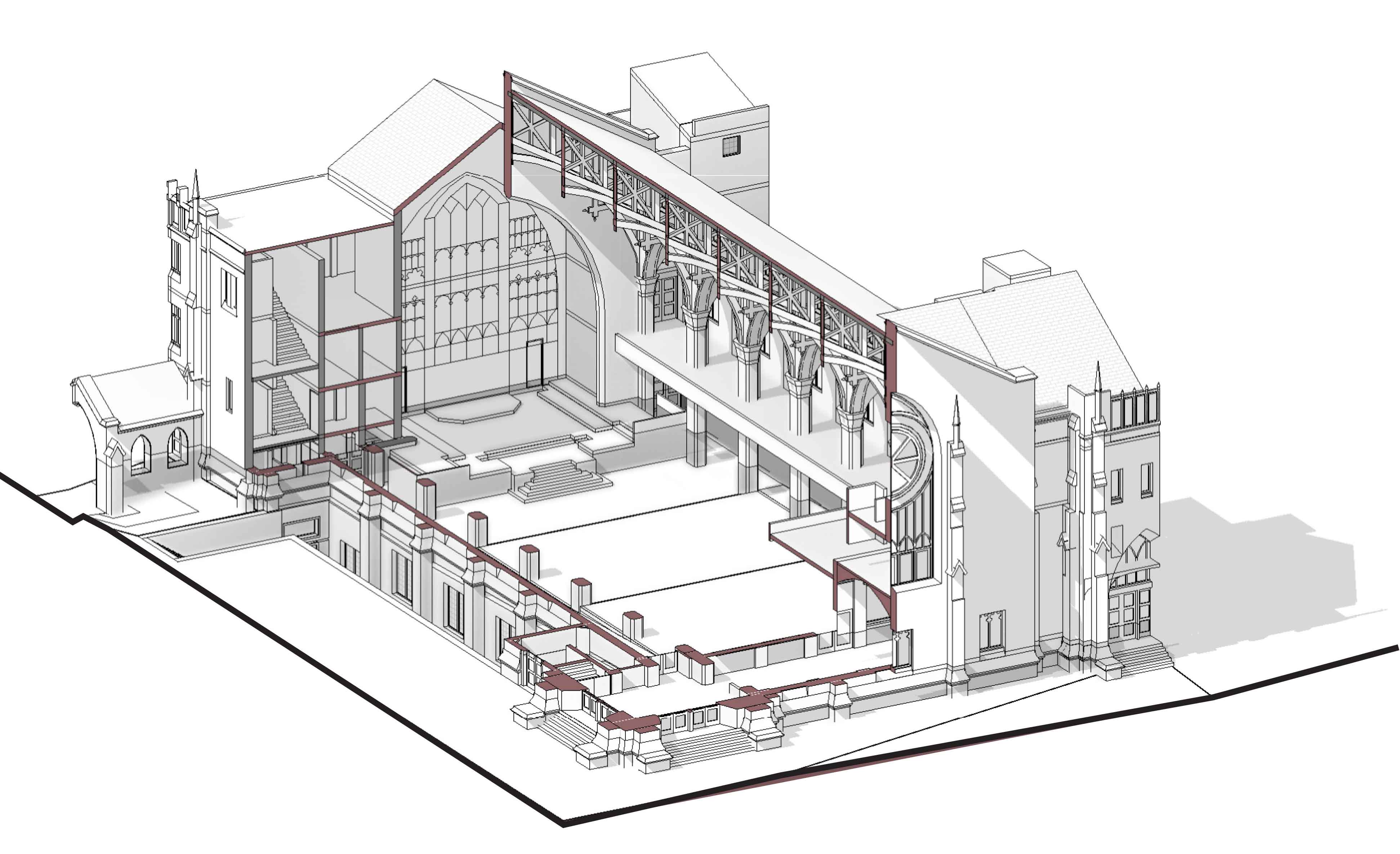\
History
Designed as a collaboration between Leon Caryle Brockway and H.M. Patterson in the Gothic Revival Style, the three-story building with three basement levels and decorative bell tower were completed in 1928 to serve the growing members of the Pasadena First Congregational Church, which was founded in Pasadena in 1885. The church continued to serve its evolving congregation all the way through the early part of 2018 and was recently granted landmark status by Pasadena.
Given its prominent location at the corner of Los Robles Avenue and Walnut Street, the building features two highly ornamented primary facades, facing north and west, along with a distinctive, elaborately detailed square tower at the building’s northwest corner containing the primary entries to the main sanctuary space. The primary façades feature highly articulated Gothic Revival-style decorative elements, from the tower and turrets to pointed arch window and door openings with elaborate tracery, diamond pane windows with stained and clear glazing, engaged buttresses with flared bases and a large rose window.



Photo by Michael Locke.
\
New Uses
For the sanctuary space we are proposing an 11,000 sf event space, while the adjacent chapel will serve as a 3,000 sf restaurant and co-working space. The primary historic facades will be preserved, as will the interior historic features of the sanctuary space and adjacent Pilgrim Chapel.
The secondary façades facing south and east are minimally ornamented reflecting the accessory office and meeting spaces supporting the main sanctuary and chapel. These accessory spaces at the basement, ground and upper floors will be converted to a residential component consisting of 80 units and amenity spaces for tenant wellness.

We are also proposing the expansion of the existing central light court farther into the lower levels, to bring more light to residential units and create another social space.
At the building’s roof level, select residential units on the third floor will have direct access to the roof, while other tenants can enjoy an outdoor amenity area with views of Pasadena and the San Gabriel Mountains.





