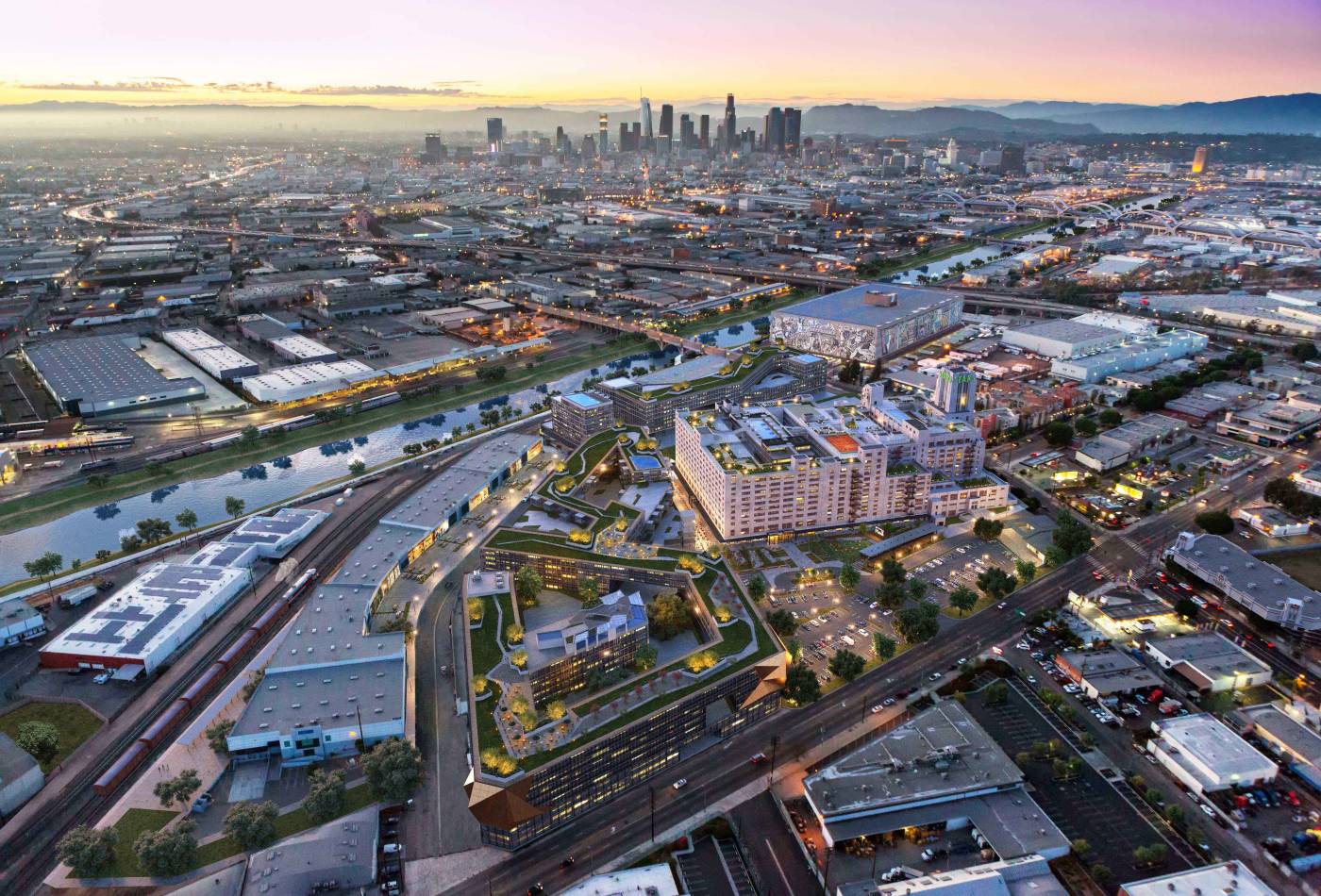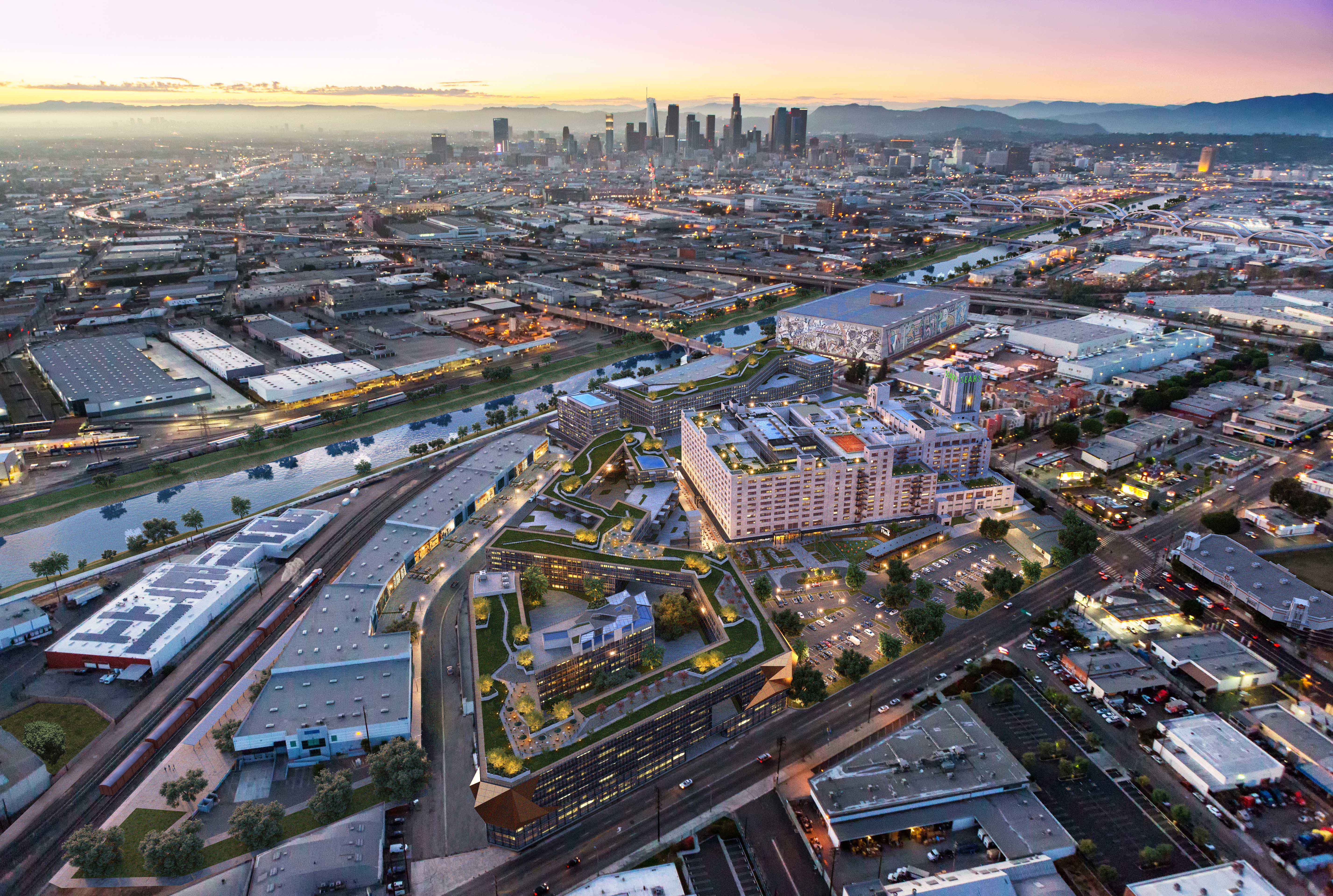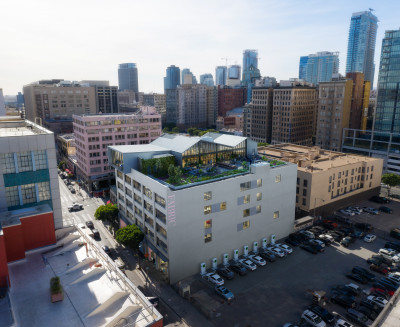\
Context
At fifteen stories high and sited in a largely low-rise area of tilt-up warehouses to the south and housing to the north, the Sears building is recognizable from miles away. One of LA's Historic-Cultural Monuments and listed in the National Register of Historic Places, Sears is a prime example of adaptive-reuse’s potential. The building’s transformation will offer an array of active-transit options and new connections to its adjacent neighborhoods, especially given its proximity to the evolving LA River.
\
Precedents
In Sears’ heyday, this building (depicted at right and below) was one of the company’s nine mail-order distribution centers located at key transportation points all over the US, including Boston, Chicago, Dallas, Kansas City, Memphis, Minneapolis and Seattle. All were built over a similar time frame, with similarly scaled and phased additions. Today, many of those properties—massive and disused—are finding new life through rehabilitation and adaptive reuse.
One of the best completed examples is Atlanta’s Ponce Market, which we toured prior to beginning our design process for this project. We closely studied that site and a few others (including a converted Montgomery Ward warehouse in Baltimore) to learn the pitfalls and opportunities that lay before us. We appreciated how the designers were able to preserve the original “shell” while patiently exploring how best to insert a new “core” of human activity.



\
Design
Among the many design challenges on this project, it was clear that the building’s sheer mass and enormous floor plates would pose problems of circulation, ventilation and illumination for tenants and visitors.
We first looked for ways to bring light into what was once the deep interior of the building. To that end, we called for the removal of about 150,000 sf of concrete. Then, between each of the building’s original phases, we called for the insertion of nine new light courts. Within each court, certain facades will be rehabilitated to their original condition.


Rendering by Binyan.
Our design exposes and celebrates the course of the building’s decades-long expansion. Through horizontal circulation and a central glass elevator, we wanted users to experience the building and its history as never before, moving freely between interior and exterior spaces. (And although we retained the enormous spiral package chutes, we weren’t able to fulfill our dream of letting people slide down them.)
Additional challenges: the floor plates were inconsistently sized from one level to the next, making typical details a challenge. There were the leaks and irregularities expected from a building created across a five-decade span. And while the largely austere façades would feel too utilitarian to most, we couldn’t modify the existing structure beyond a narrow set of historical allowances.

\
New Uses
Because tenants for the retail and commercial spaces would remain unknown until well after the conclusion of the core-and-shell scope, we designed spaces that would accommodate a range of uses, with an eye for “optionality” and tenant-directed customization. Similarly, we designed residential units with as much flexibility as the existing space would accommodate.
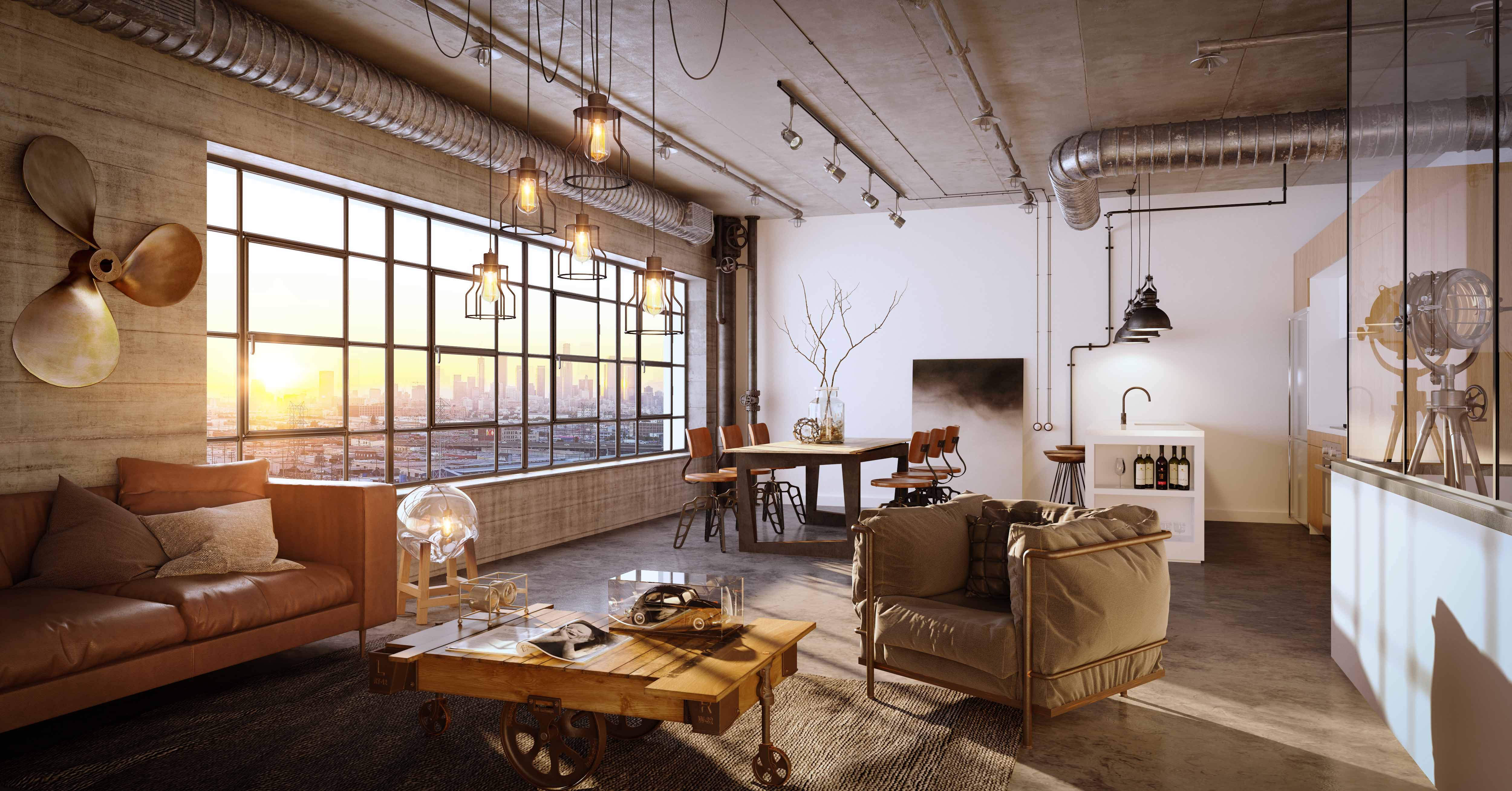
Rendering by Binyan.
At the ground level, we designed 100,000 sf of interior retail space, adjacent to a spacious food hall flooded with light from newly created openings. Outside, we called for pop-up restaurants in restored boxcars on existing freight-railroad tracks. The second and third floors offer 200,000 sf of creative office space with 21-foot floor heights; upper floors hold 1,030 residential units with unimpeded views. For the 130,000 sf rooftop, we designed two pools, a gym, a theater, sports courts, a spa, and various gardens. We designed a restaurant inside the tower, topped by a single residential unit.
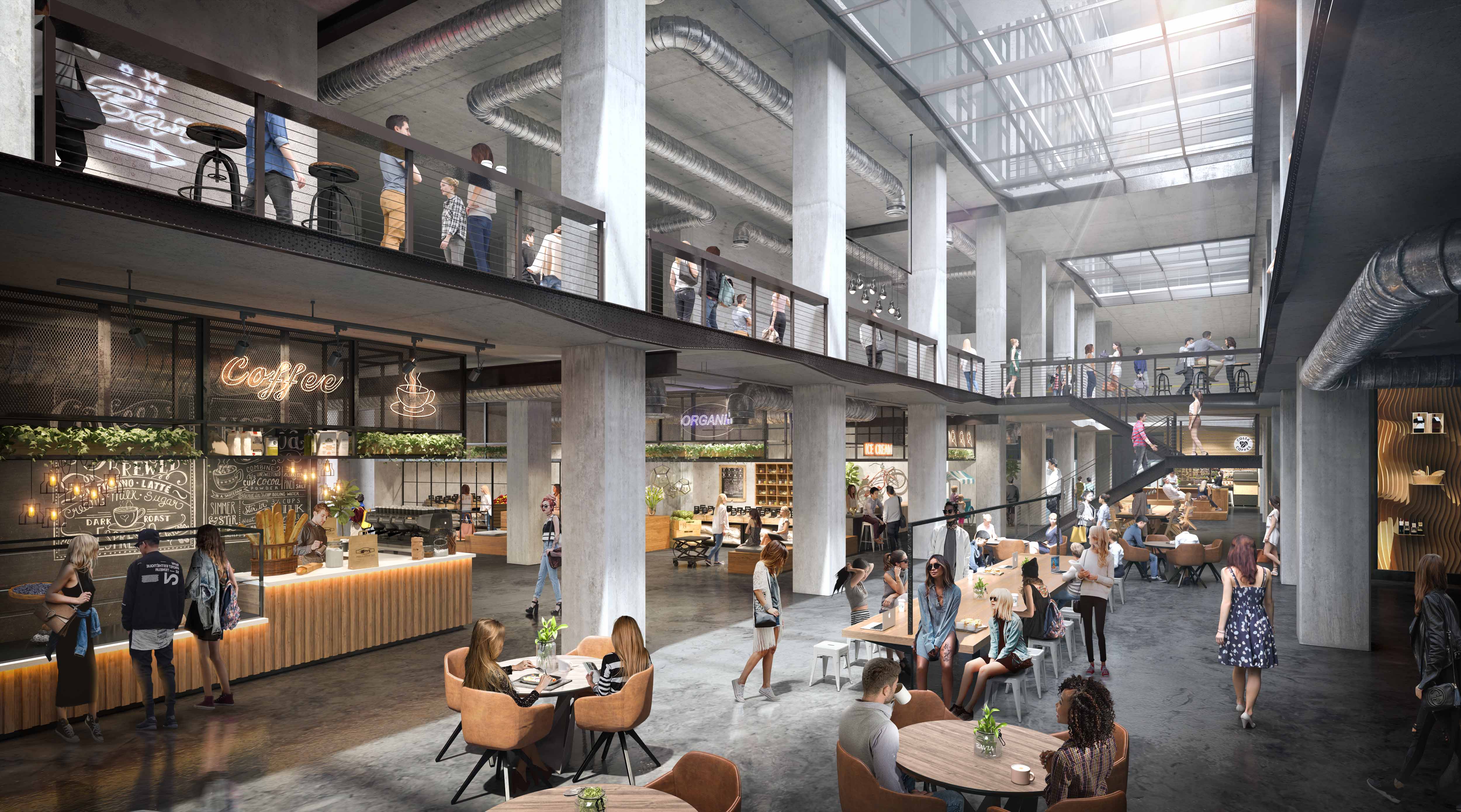
Rendering by Binyan.
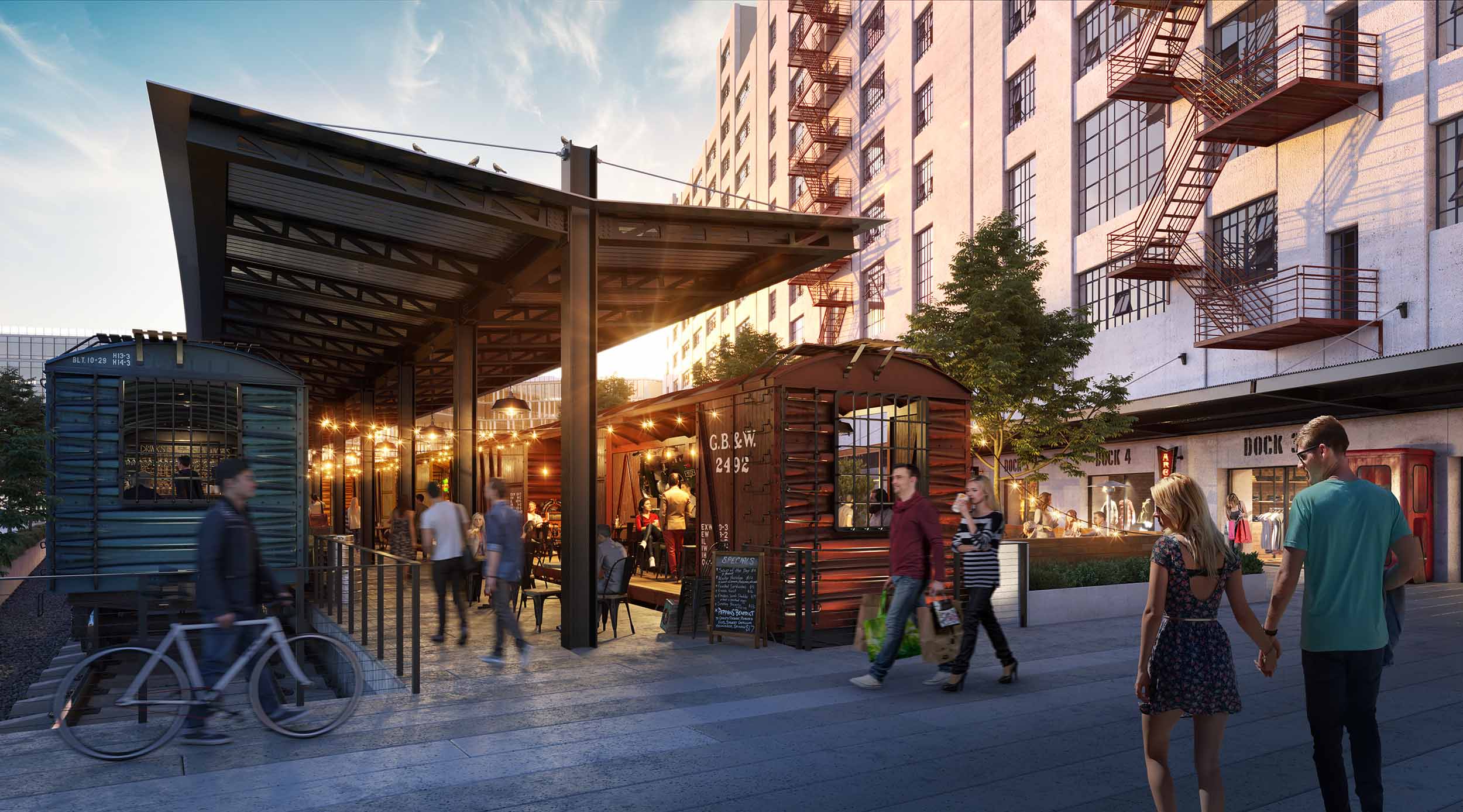
Rendering by Binyan.

Rendering by Binyan.
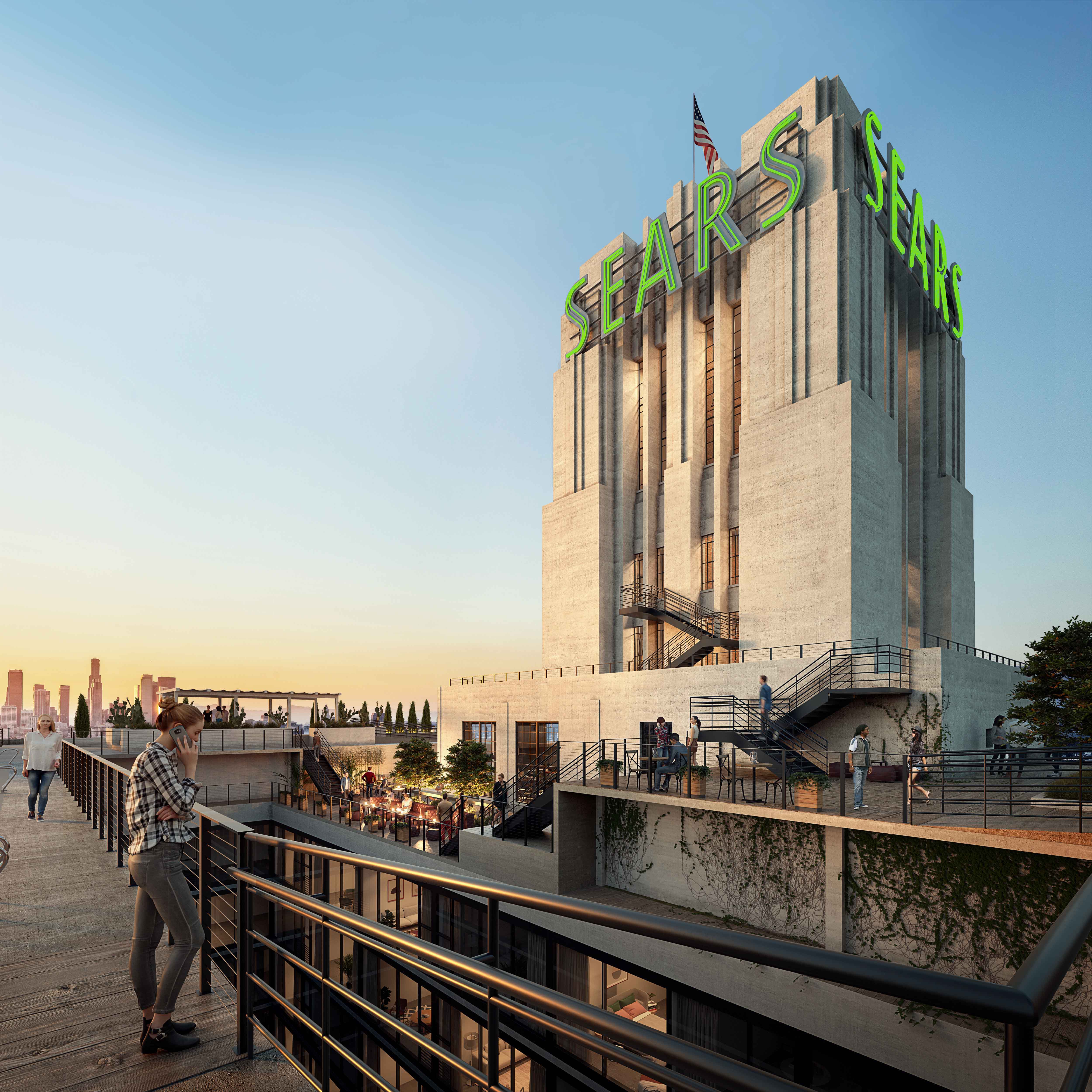
Rendering by Binyan.
Project photography by Hunter Kerhart.

