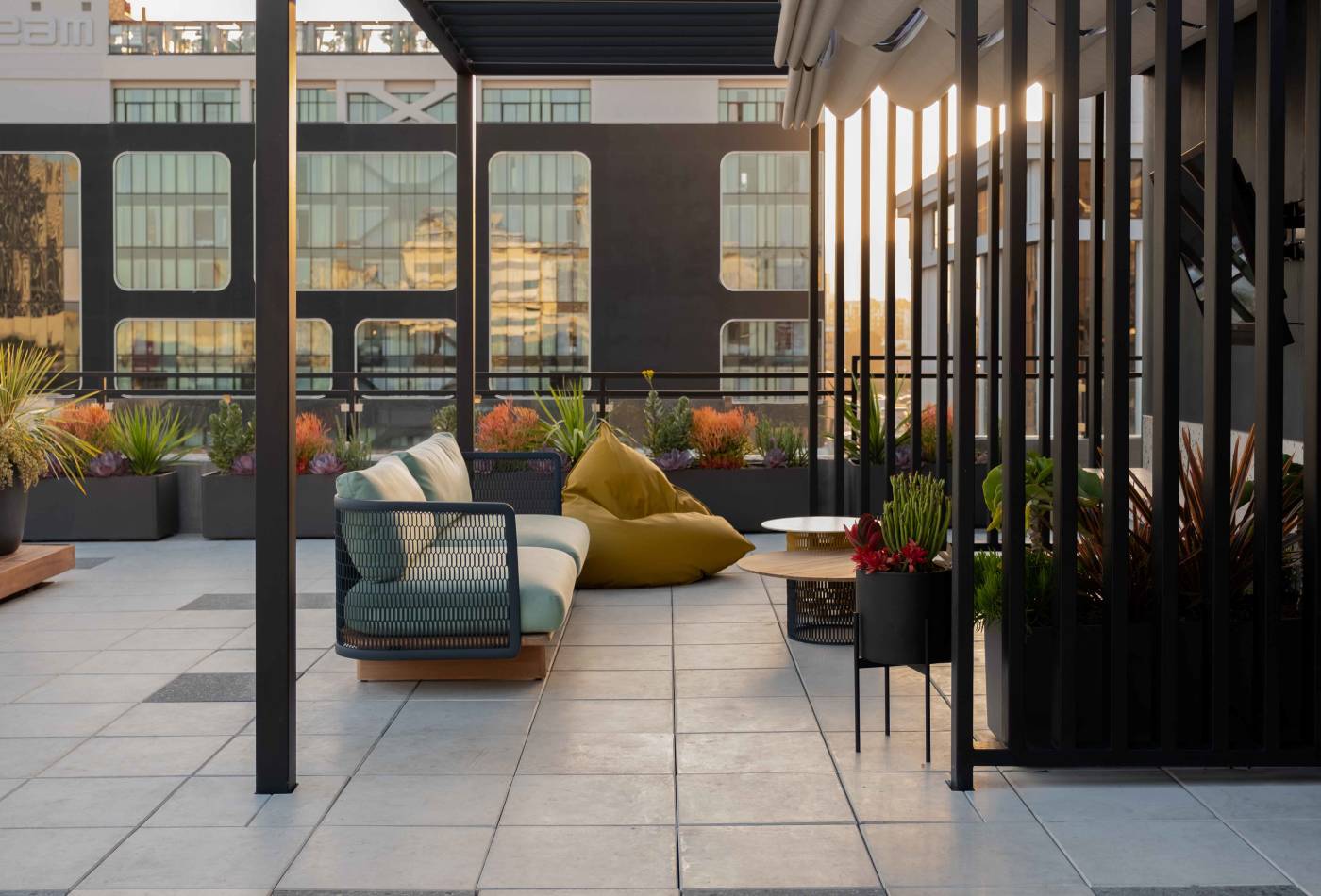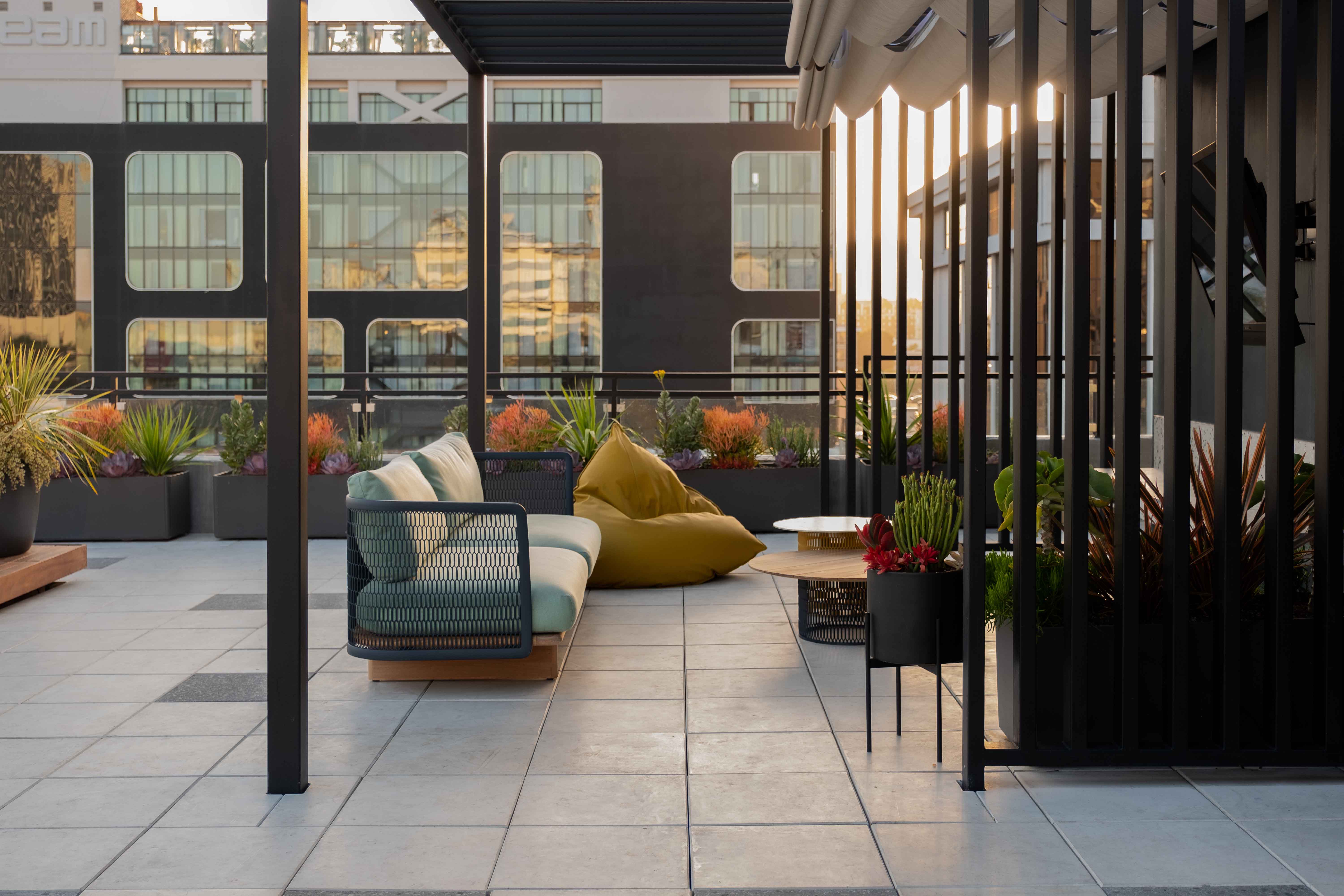

\
Context
The building, a former furniture warehouse, is located on a narrow alley just a block from the bustling intersection of Hollywood and Vine. The structure’s exterior is of richly textured board-formed concrete with heavy steel window frames. But the entry lobby felt cavernous, and the rooftop was neglected and underused, even with its commanding 360-degree views.

\
Inspiration
We pulled together a project team with several local independent businesses in key roles, including landscape architecture and fabrication of lighting and furniture. The design concept was to create a pair of cozy places worth spending some time in, where material richness was foregrounded while still fitting into the warehouse’s rough-edged feel.



On the rooftop, visitors pass through custom entry gates to find four distinct zones: a lounge, a BBQ area, a sundeck, and a fire pit. Hardy and colorful succulents help define the zones and are placed along the roofline to soften its edge and frame views of Hollywood.
Bright, poppy outdoor lounges, chairs and dining table are by Kettal; the designers worked with the local showroom of A+R to find an outdoor ping pong table (by Antoni Pallejà for RS Barcelona) and dining chairs by Studio WM.
Additional rich textures came from the ipe sundeck, canvas sunshades by Infinity Canopy at the lounge area and, above the BBQ, concrete terrazzo wall and countertop slabs by Concrete Collaborative. Because replacing the roof’s existing large pavers would have been quite costly, the designers replaced a selected few with contrasting insertions.


\
Collaborations
At the ground-floor lobby, new intimacy comes from a steel-and-glass storefront-style doorway, its vestibule made of steel sheeting, that was designed by our team and fabricated by Fathom & Form.
Guests enter a more cozy space and sit on a built-in steel-frame bench with caramel leather from a local upholsterer. The concierge desk, of marble and steel, was designed by Omgivning and realized by fabricators Base Collaborative; a starburst-patterned brass light fixture came from Park Studio, a local husband-and-wife fabrication team.
Omgivning’s project manager worked with Grand Image, the art consultants, to source original fine-art prints. At the space’s rear, perforated steel screens were added to obscure the view to the elevator lobby and further enclose the entry space.
Project photography by Emi Kiwataki.




