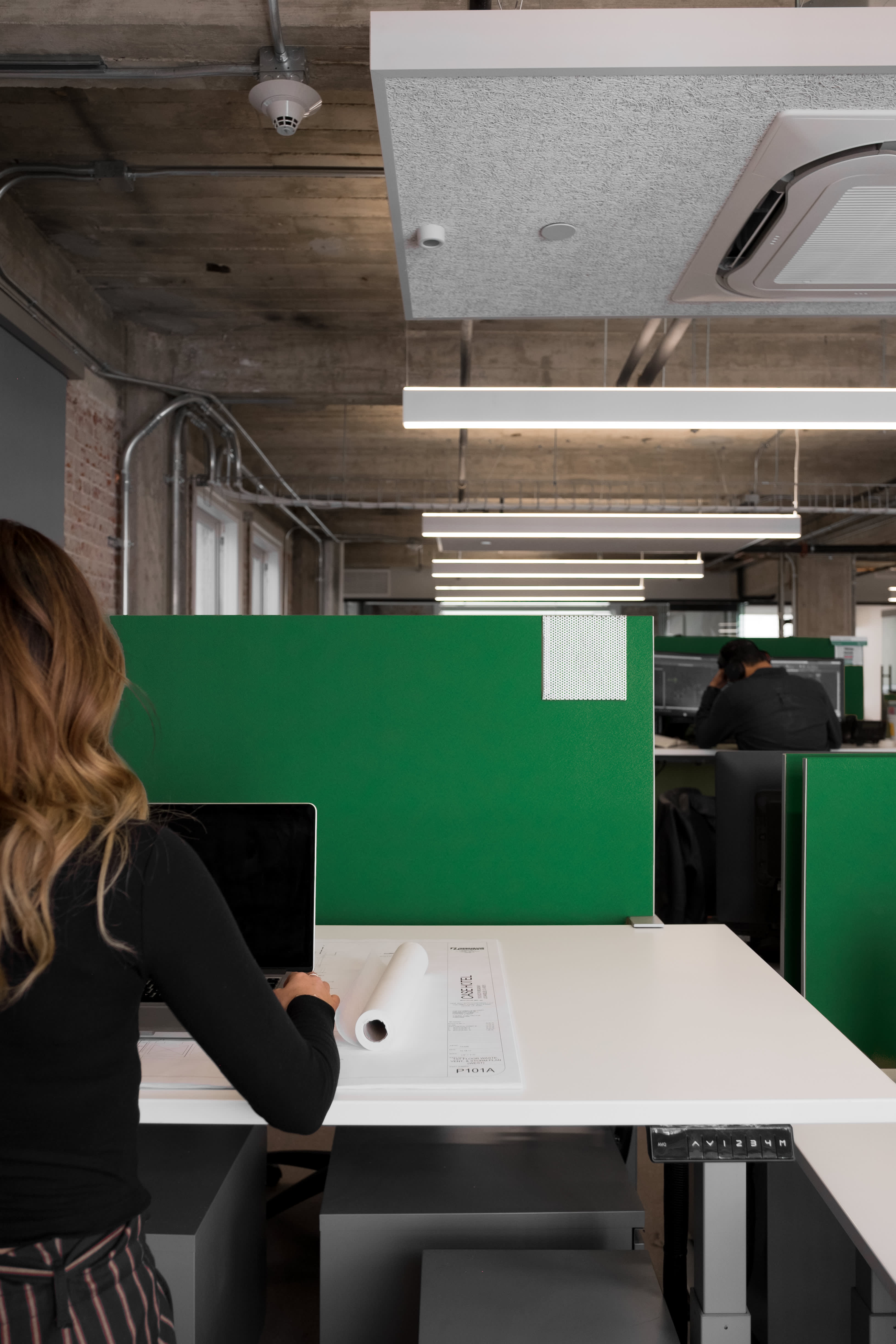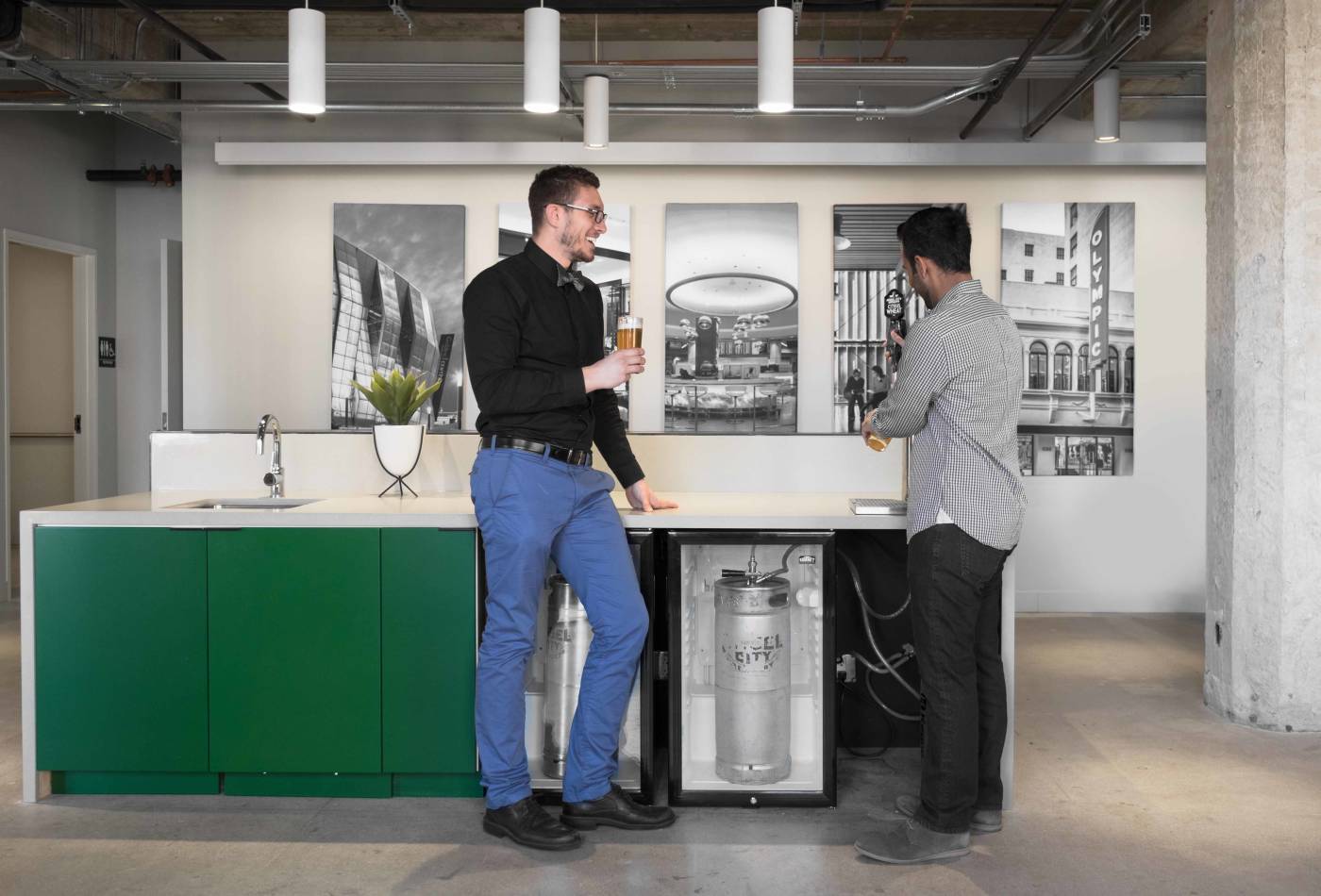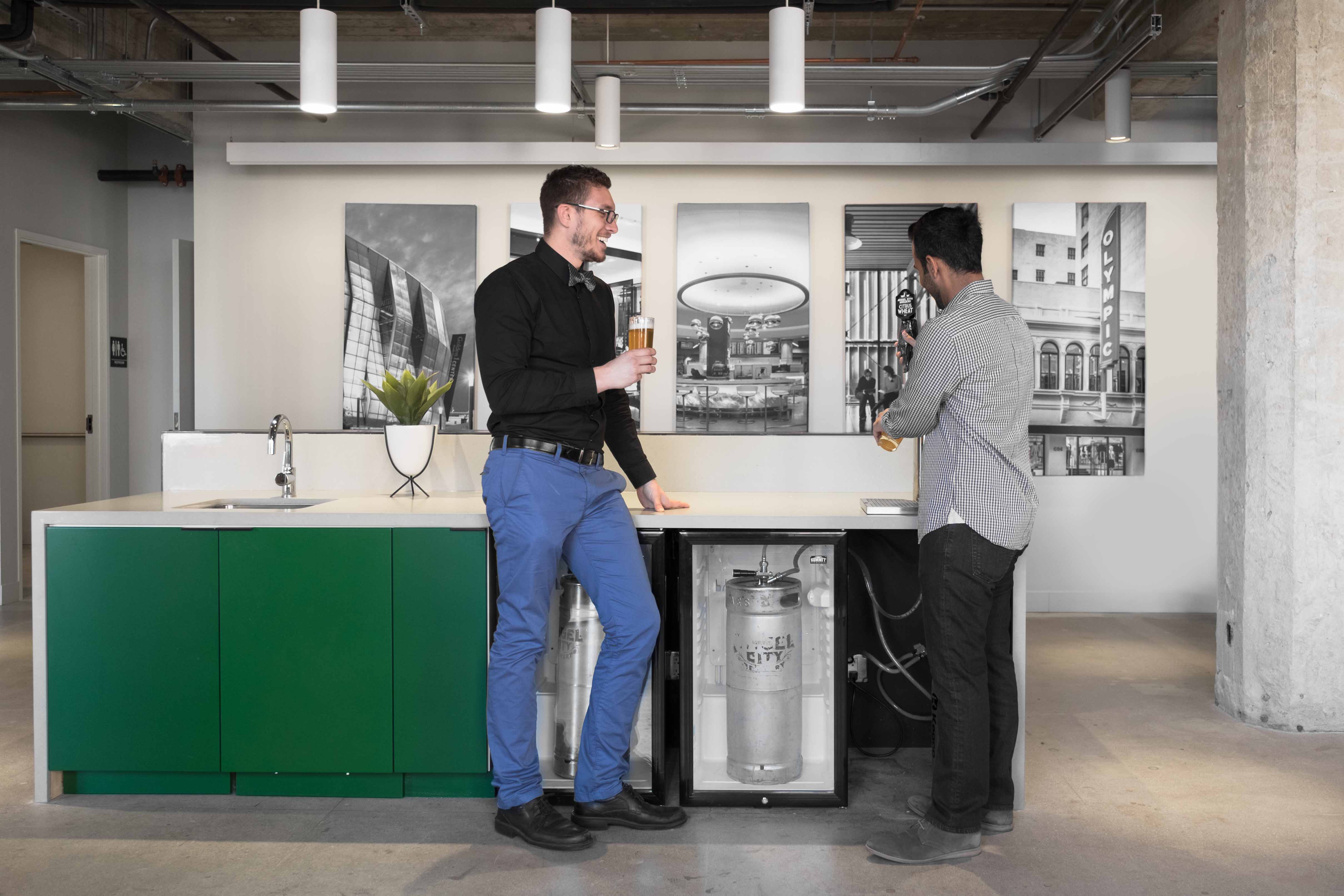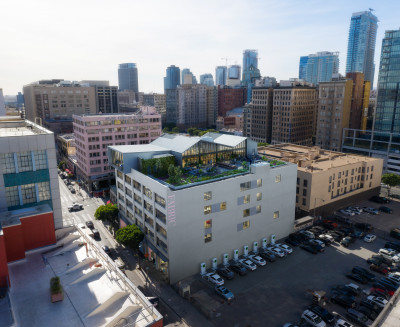\
Design
Our scope included meeting and conference rooms following a largely open plan. One large conference room has two acoustic sliding panel systems to provide either three meeting rooms or one large open space for social events. This space is adjacent to a steel-and concrete wet bar housing a beer tap machine. A tectum panel ceiling absorbs sound and conceals mechanical equipment and fire sprinkler heads.


Henderson’s leaders wanted this office to complement its urban surroundings, so we sought to uncover original brick walls, concrete floors and ceilings. Built-ins have concrete countertops and steel details with accents in Henderson’s bold green. Upholding Henderson’s commitment to employee health and satisfaction, we called for adjustable height desks and greenery throughout, along with bicycle storage and monitored workspace light levels.





Project photography by Emi Kiwataki.





