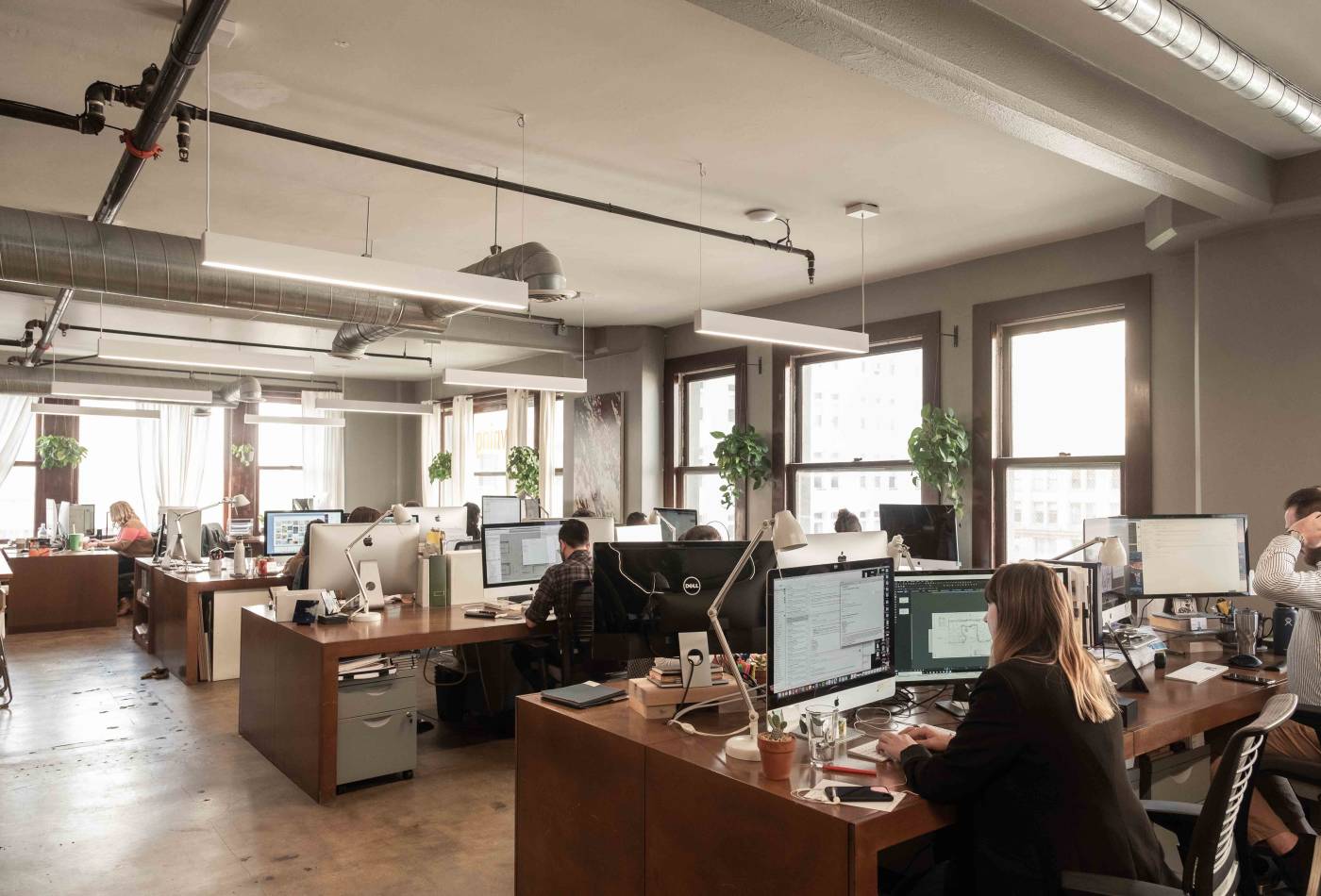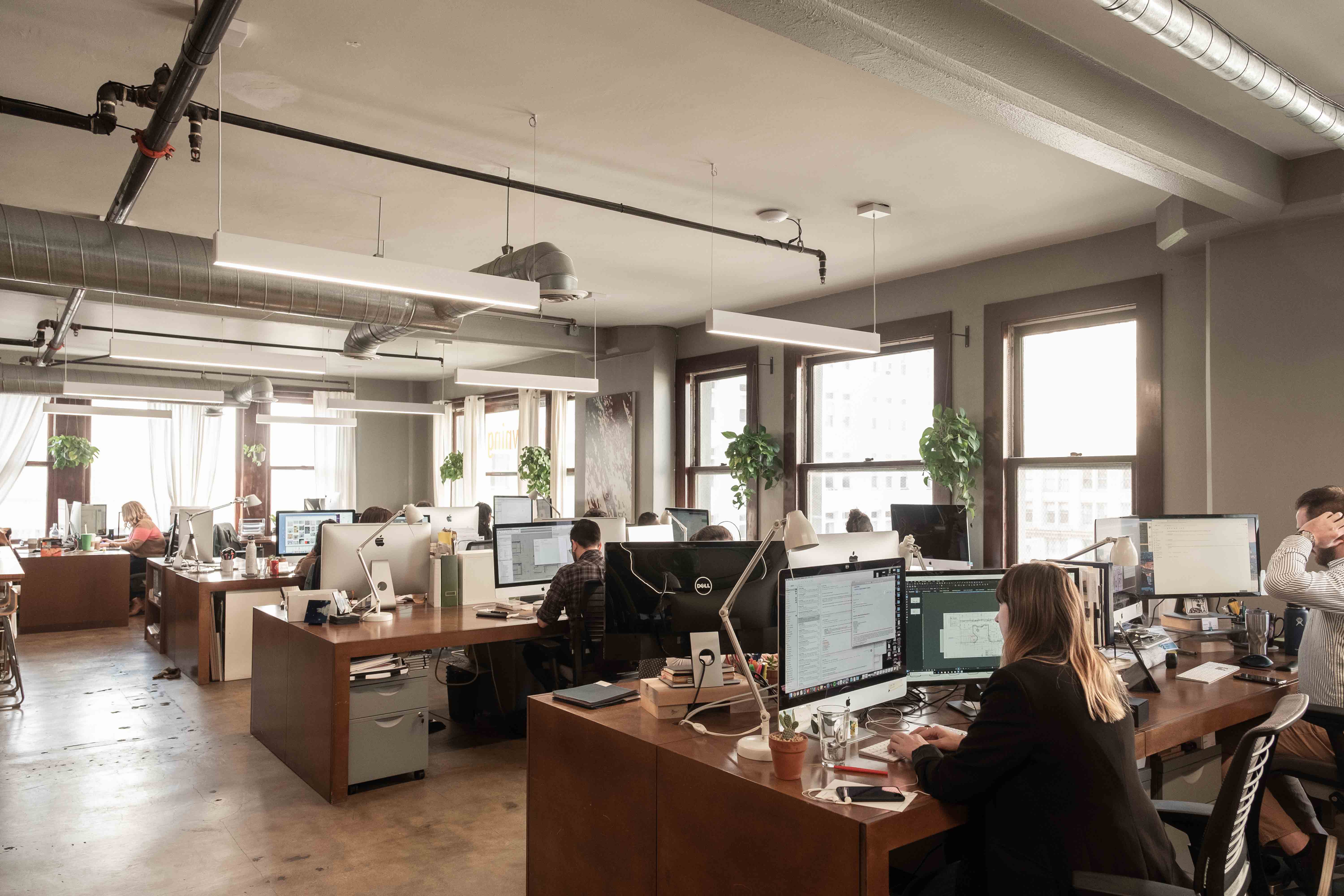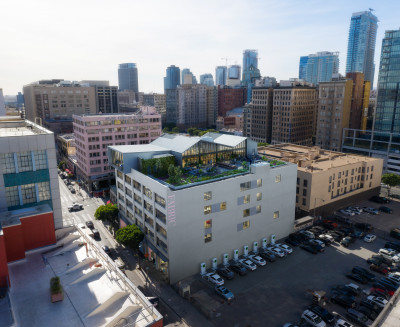

\
Evolution
In near-constant evolution, our office started as a 400 SF space for four people, with a conference room and kitchen/lounge that we shared with a design colleague. We were the building’s first creative-office tenant, and came in just as vacancies were rising. A trend was visible all over downtown: light-manufacturing tenants were downsizing or going out of business due to a shift toward overseas production. We knew that this neighborhood was ripe for transformation and we wanted to be a part. Today, after six renovations/expansions, we occupy the entire floor with a staff that numbers almost 40. There’s now a food hall on the 1st floor and we’ve worked on more than a half-dozen projects within a block’s walk.



\
Design Solutions
We use our space as a laboratory for exploring the human impacts of design on social and work experiences.
For example, until recently we were a 90% open office. As our office grew and became more busy, the need for closed-off spaces became imperative. Just like the workers of any office, we each have different working styles that don’t always sync up with the uniformity of an open space. We designed and built a variety of solutions, some for sprawling collaboration, some for single-minded focus. We use space according to the demands of both privacy and collaboration, and lay out communal areas with the needs of all users in mind—for instance, using sound-absorbing surfaces and privacy barriers along with pin-up walls and writable surfaces. In this “evolved office,” a key goal is now to reduce external distractions and facilitate concentration.


Our custom furniture prototypes reflect our fondness for refining ideas, from tables and chairs to display boards and light fixtures. Many light fixtures, in fact, are designed by us as part of our sister company, OMillume.
Prototypes include a double-sided media/storage cabinet with swinging TV, maximizing the flexible use of our entry lobby and adjacent conference room. For the office's entry, we designed a steel coffee table with a built-in planter and shelf for books. The removable bookends are secured with magnets. The conference room table is built from a reclaimed window frame encased in glass and set into a sturdy steel frame.
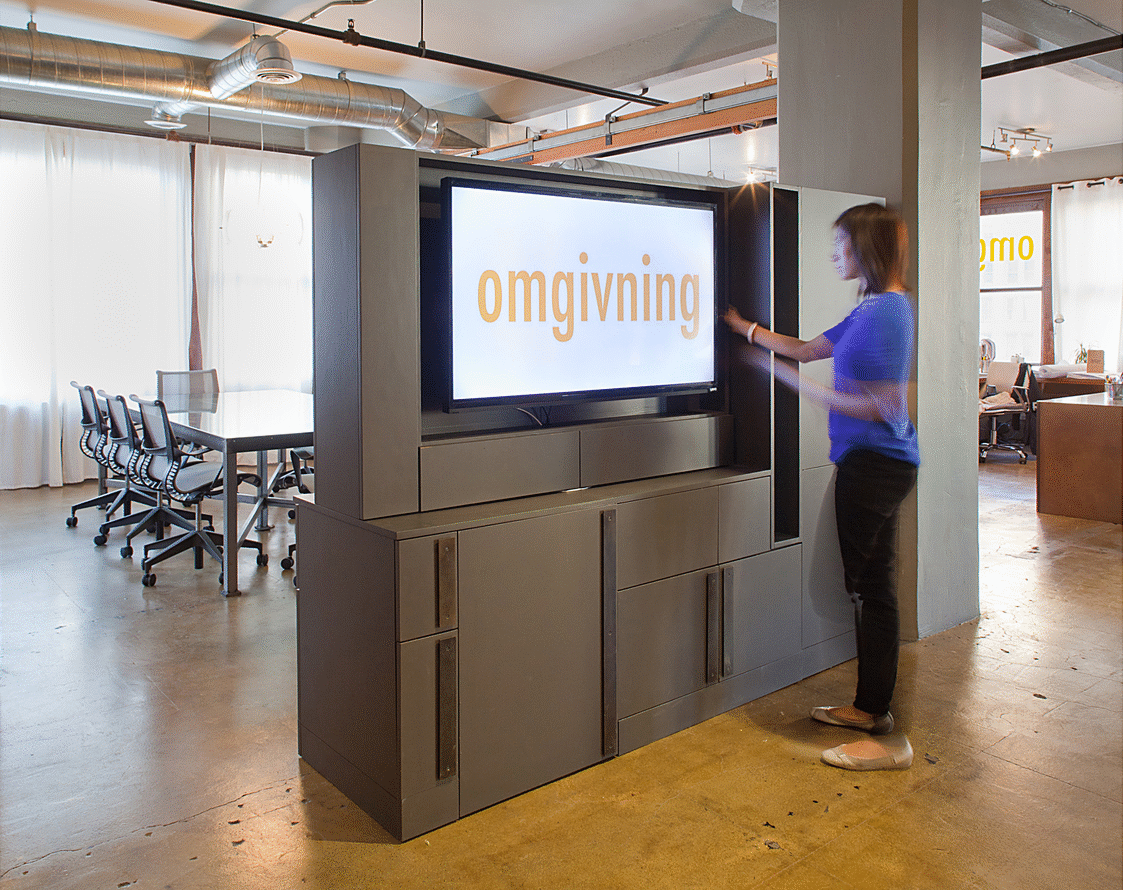


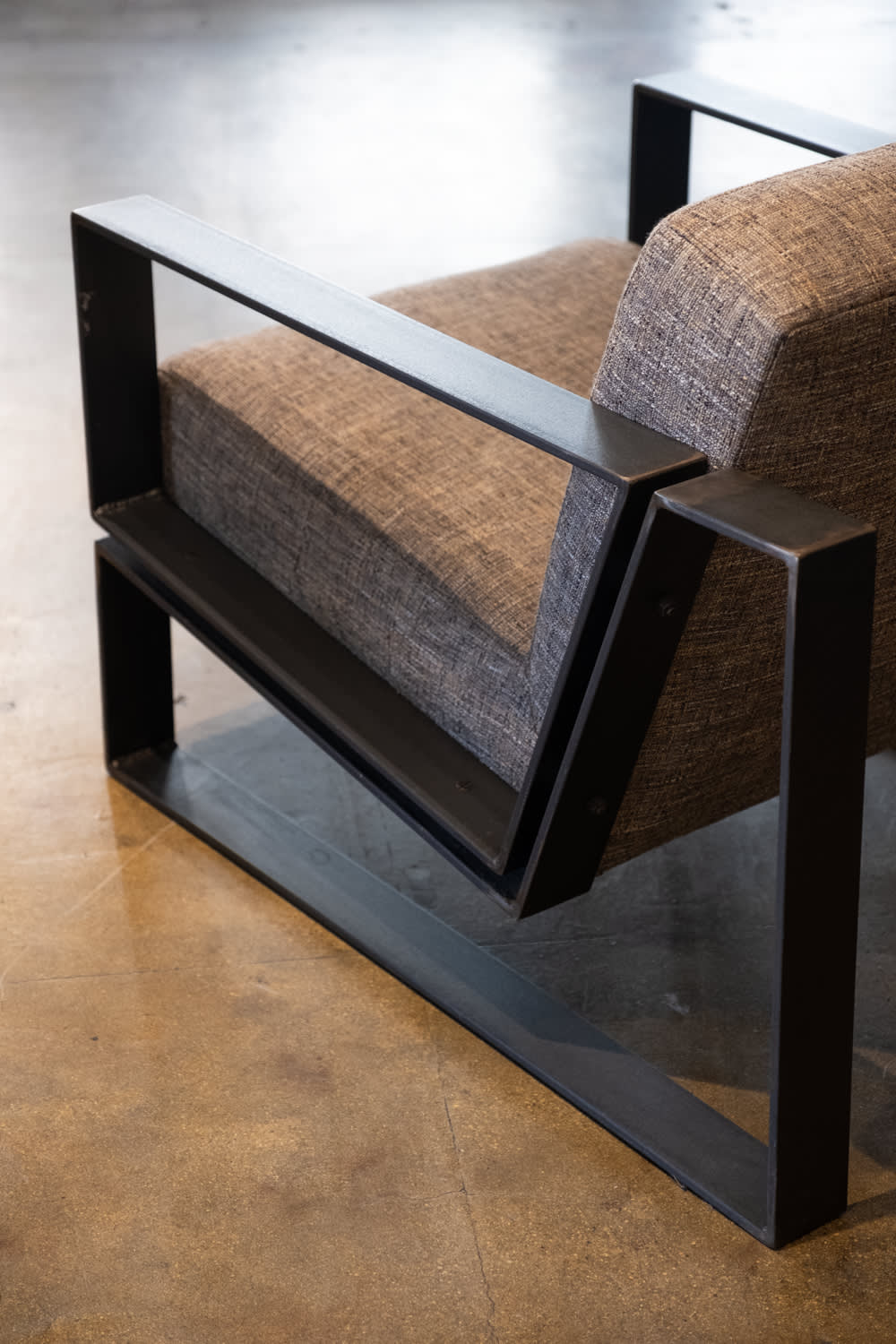

Central office space in 2015

Kitchen area in 2015
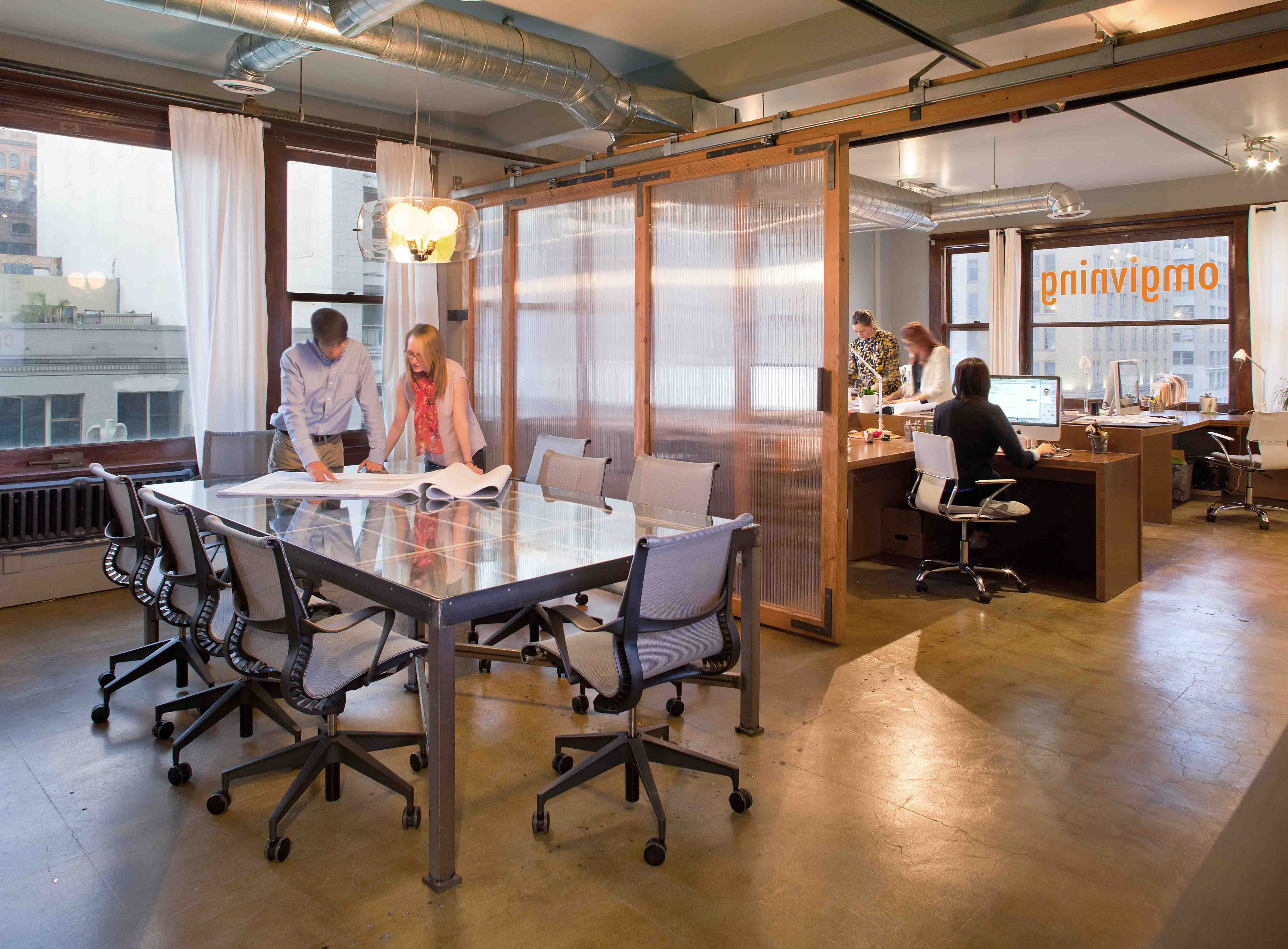
Conference Room in 2015
Project photography by Emi Kiwataki.

