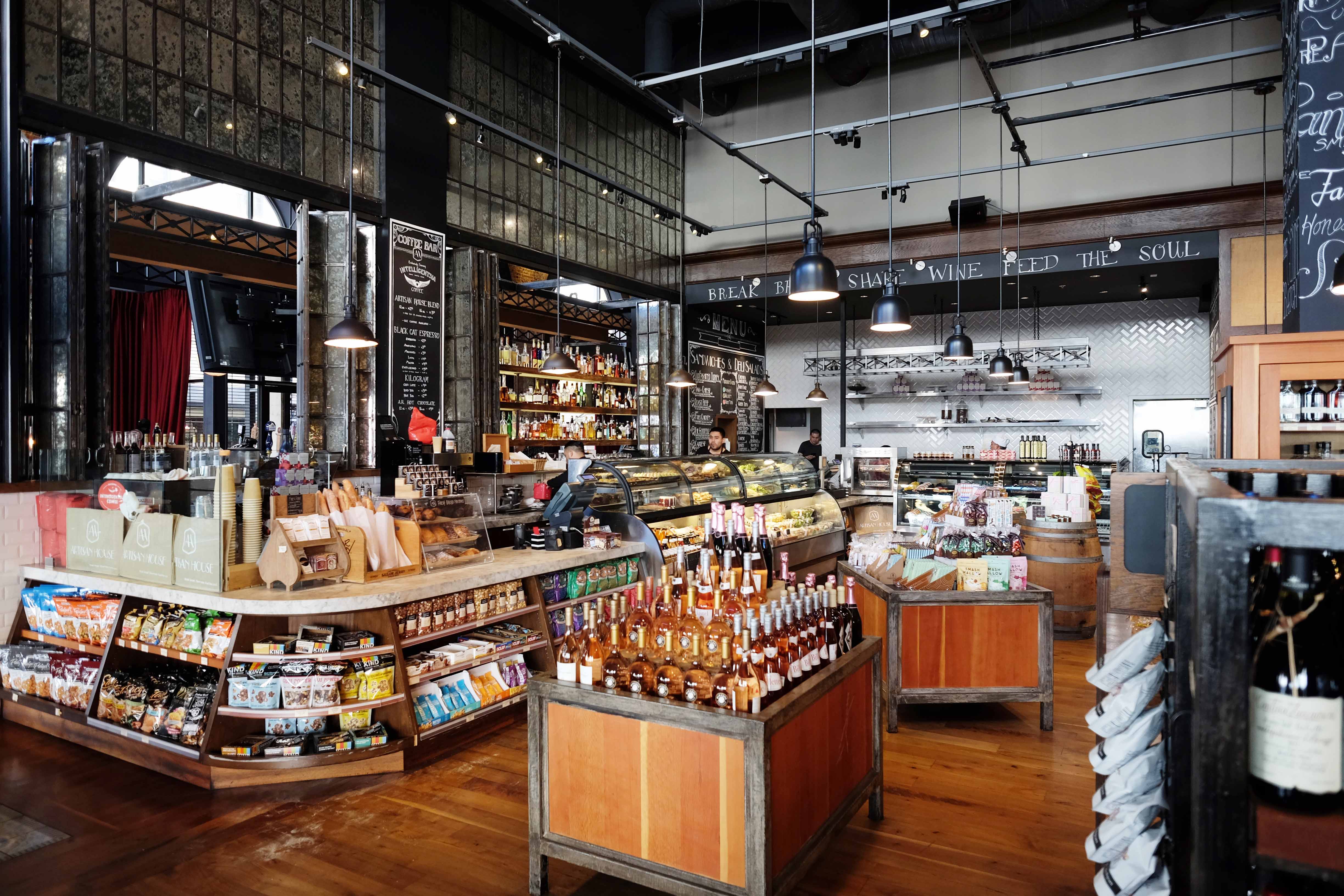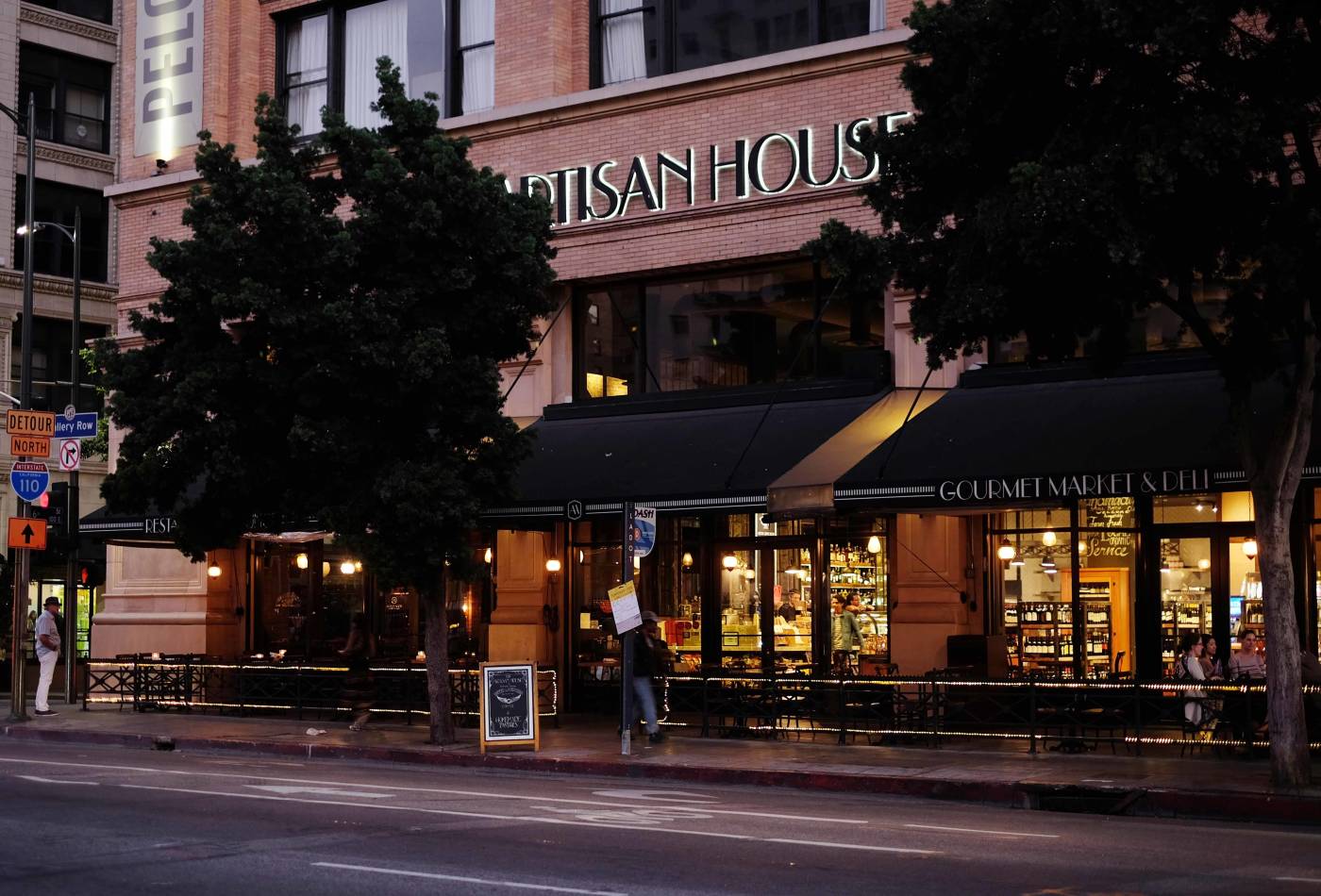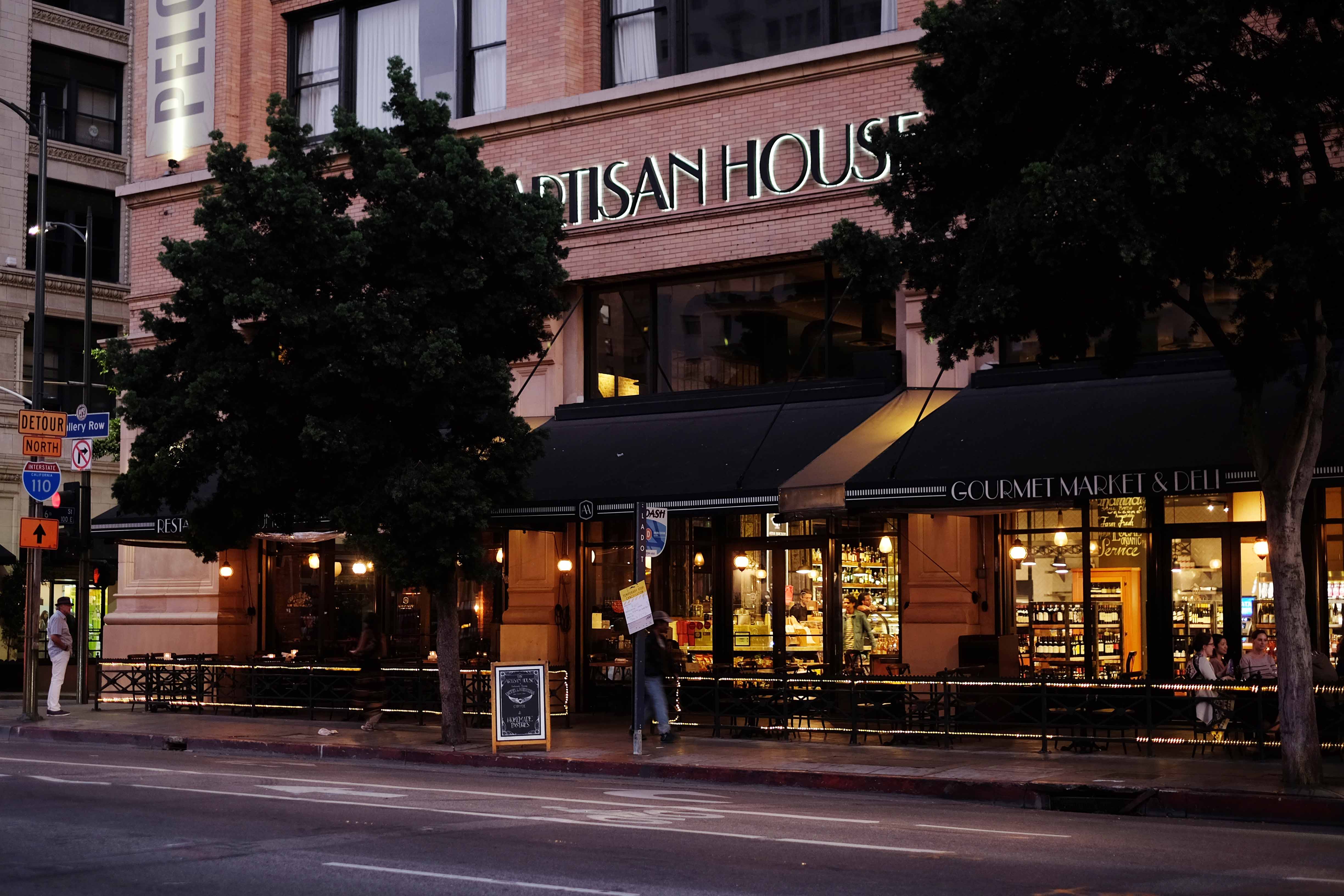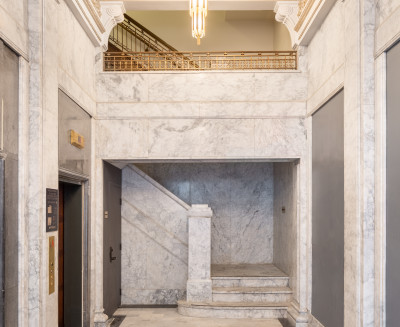\
Inspiration
Our design team oversaw the creation of a 6,500 sf neighborhood restaurant, bar, cafe and market on the site’s northeastern corner. We designed the interiors and key custom furnishings, as well as a custom operable wall, made of steel and antique mirrors, to mark the space between the market and the bar.
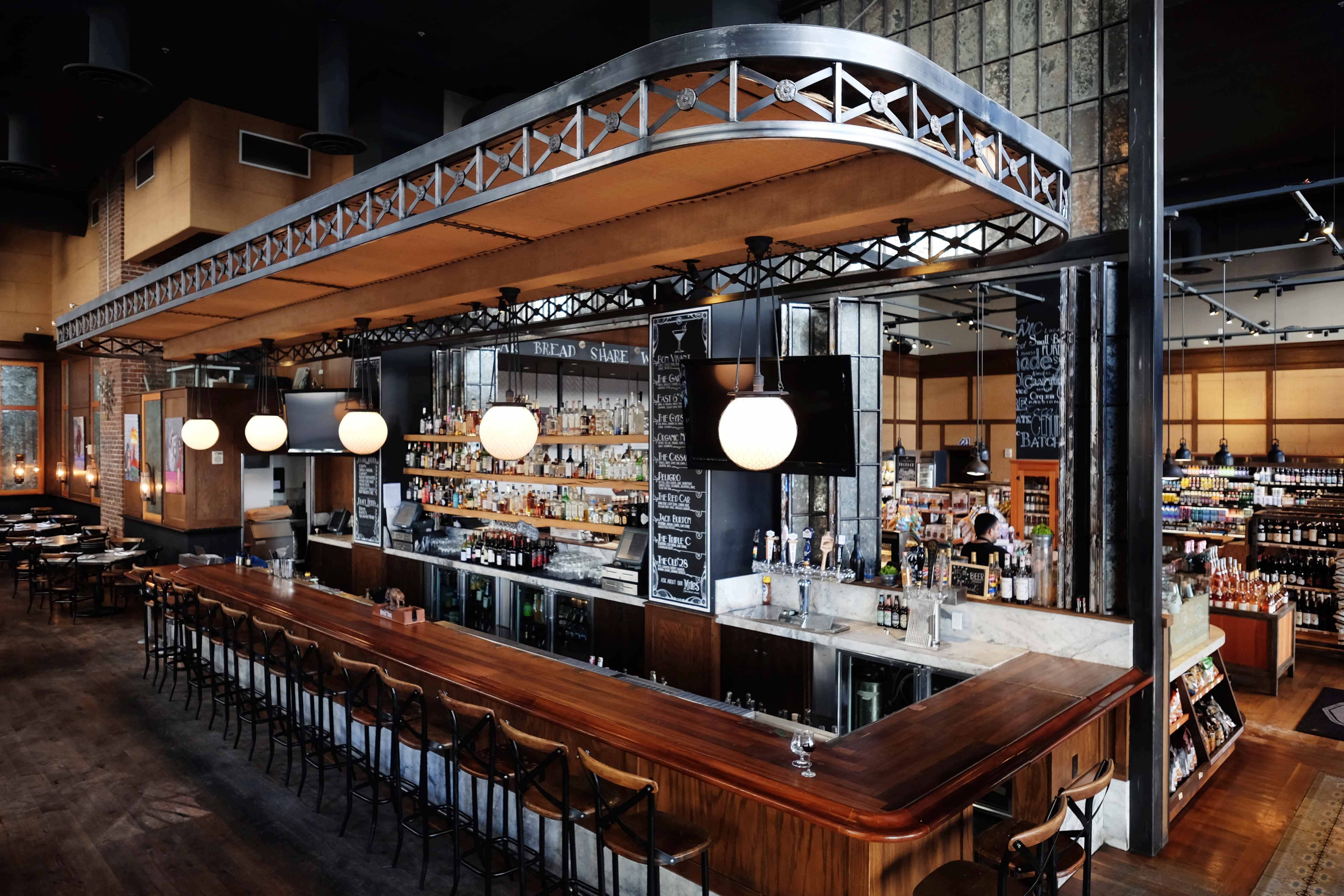
\
New Uses
The bartop itself was made of repurposed mahogany wood panels that were removed from the building during a previous structural upgrade. We used Carrara marble, also salvaged from the building, for all dining tables and an inlaid Artisan House logo at the entry.

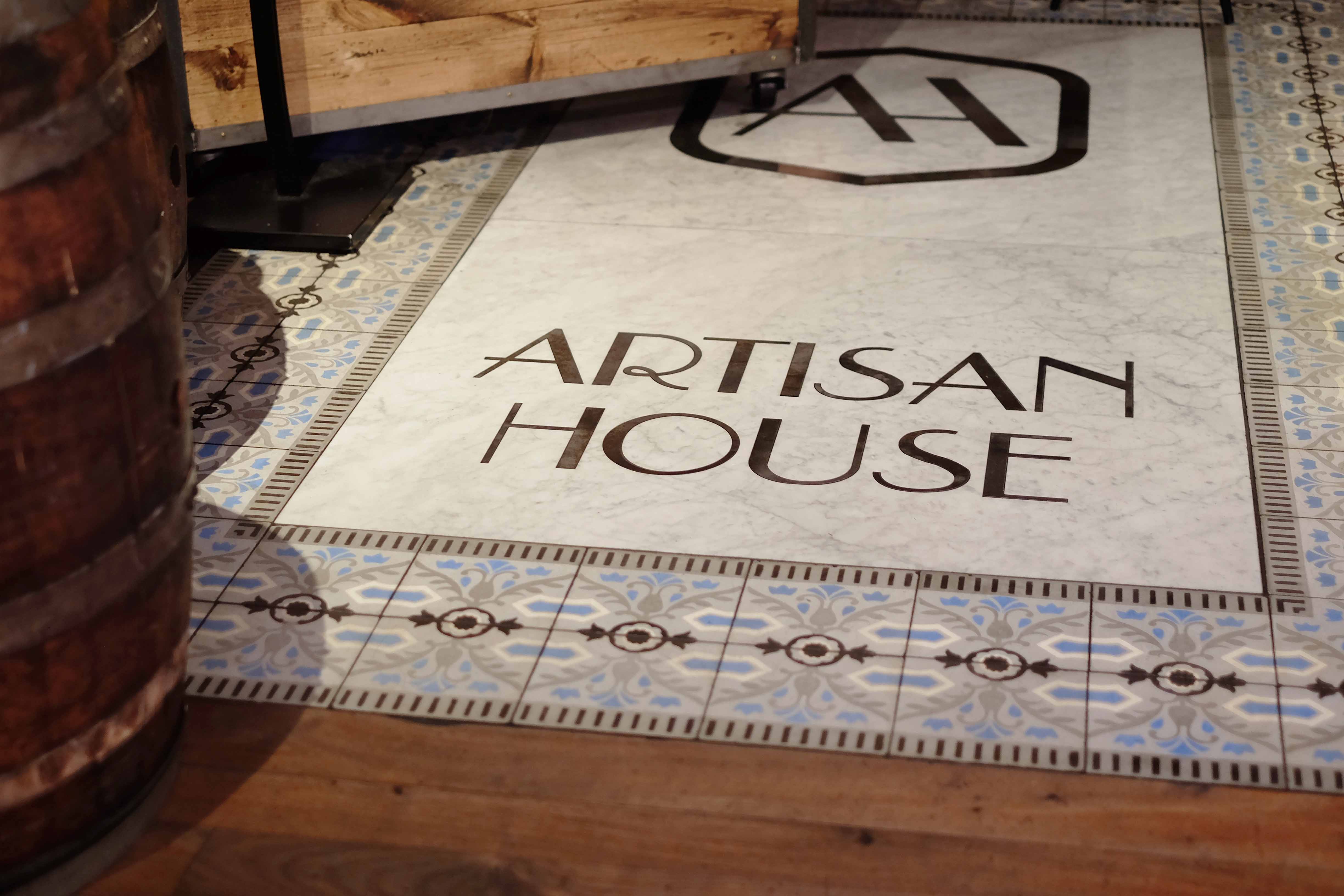


\
Collaborations
We designed additional custom pieces in steel and worked with a fabricator for the bar and deli canopies, market shelving, steel and marble dining tables and outdoor patio guardrails.

