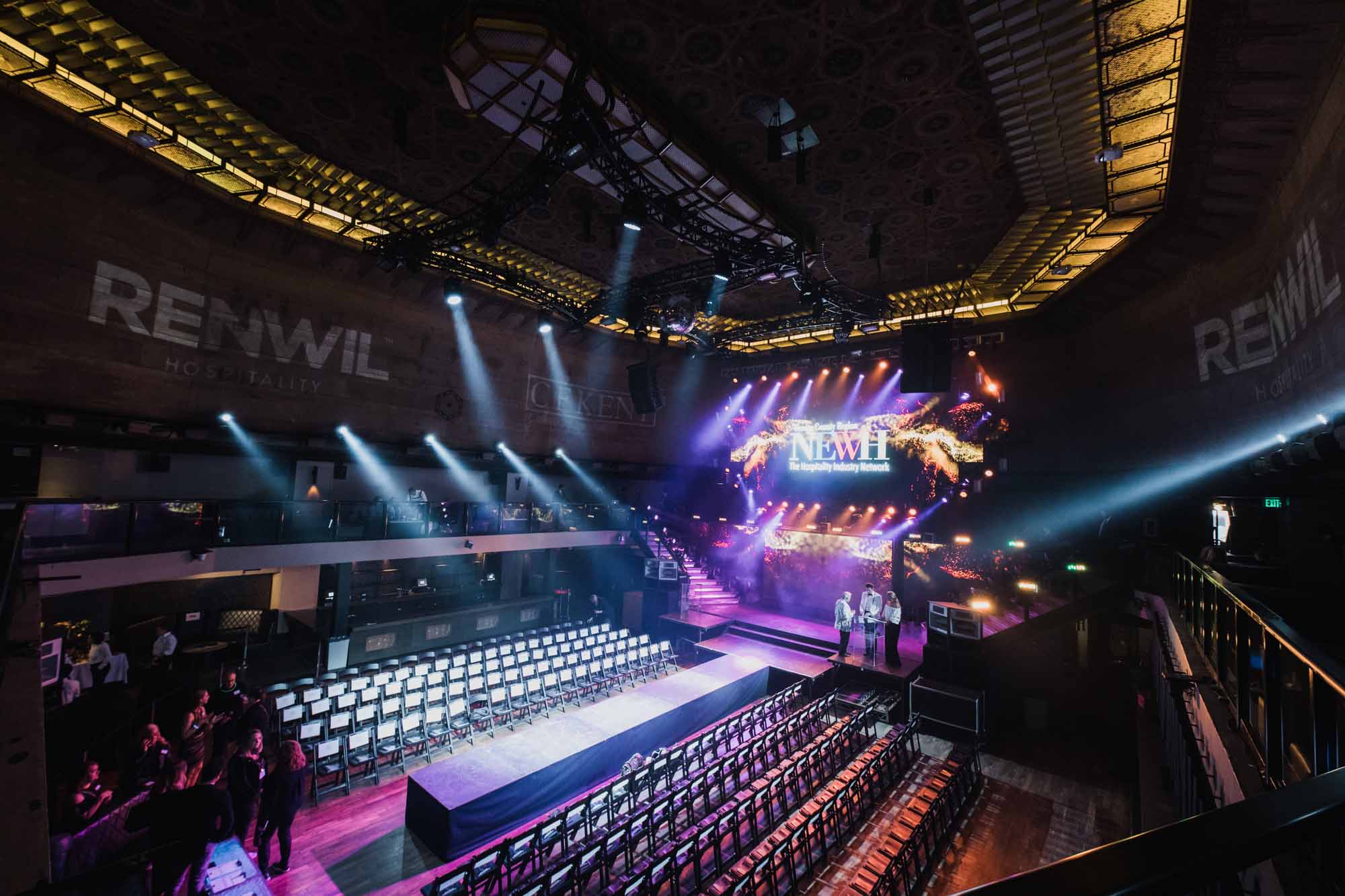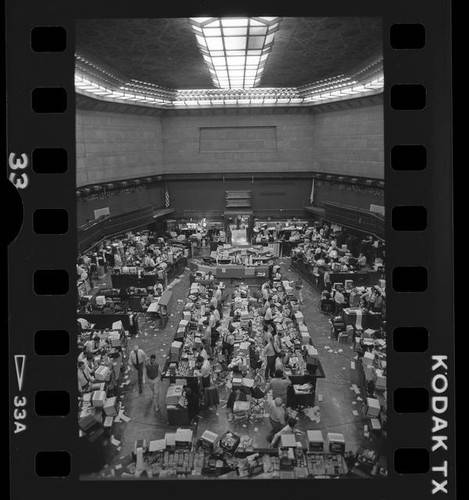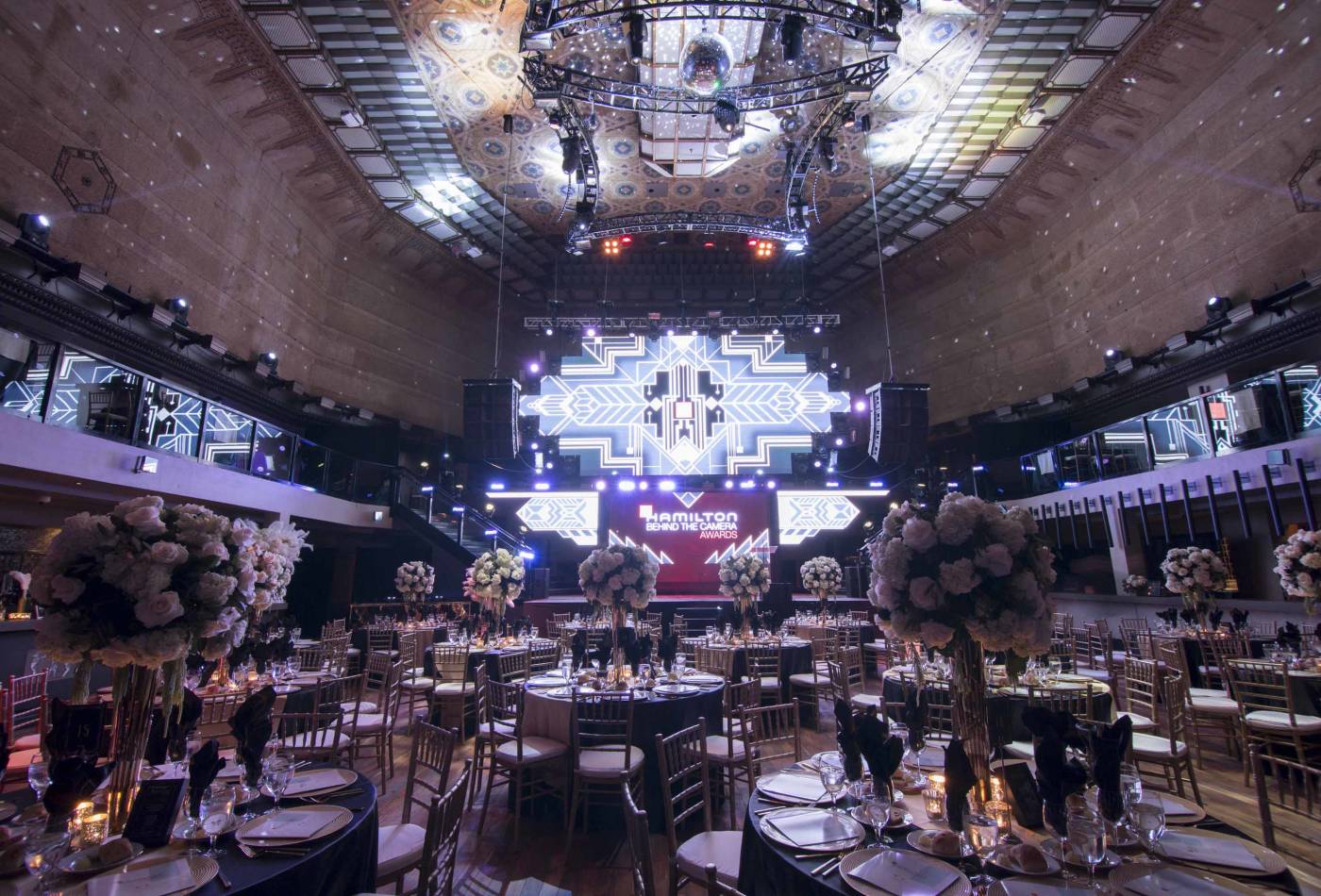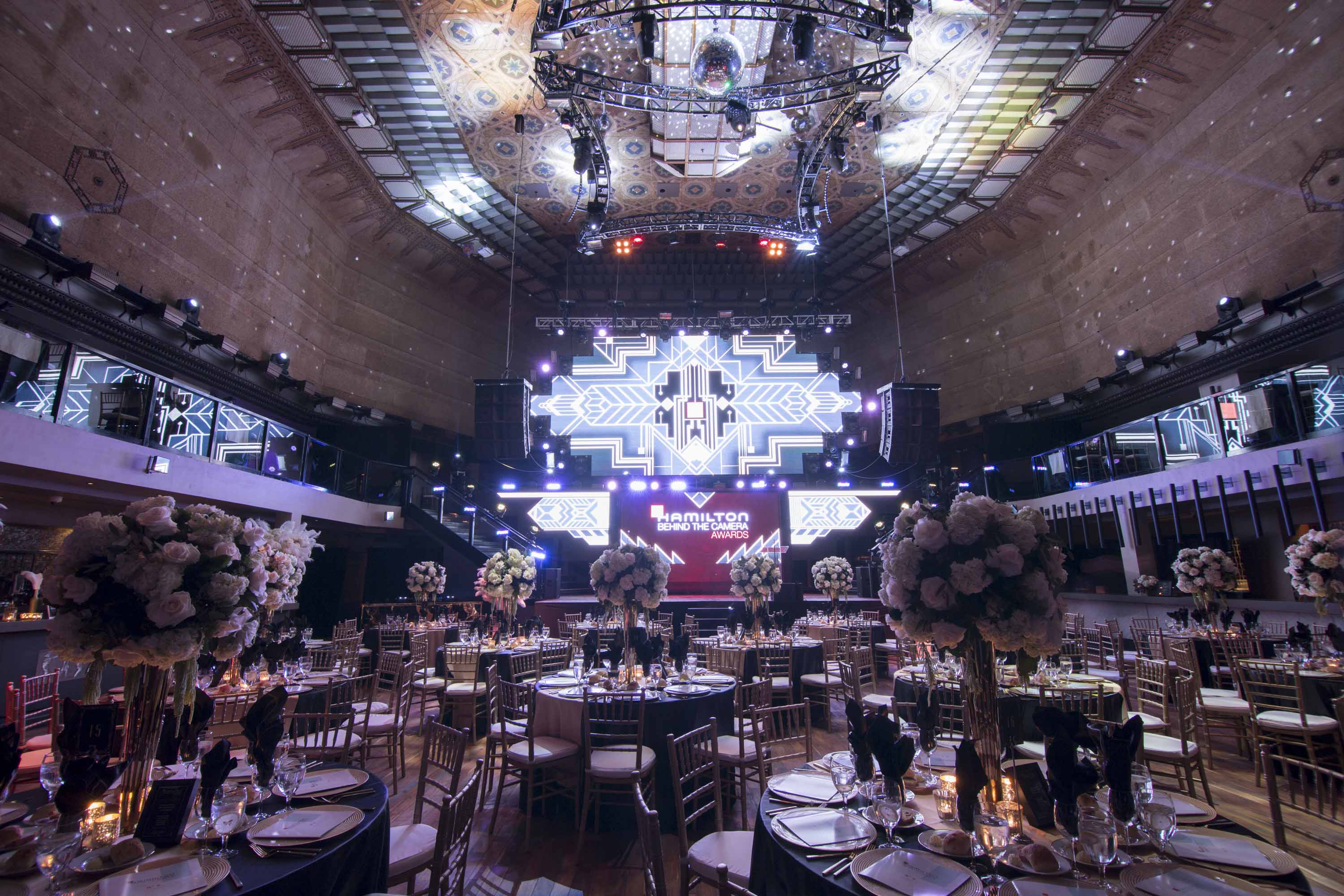\
New Uses
The twelve-story building was designed by John Parkinson and built in 1931. The scope was to rehabilitate the historic space for a large nightclub, and included permitting an occupancy of 1,500 persons, including two forty-foot bars and all-new technology for back of house, lighting and sound.


\
Design Challenges
The operator’s program required maximum versatility for events, from premiere parties and corporate events to fashion shows, film shoots and charity galas. Because each and every event required a transformation of the space, we found ways for changes to occur as easily as possible, primarily by lighting, projection and LED screens.
The project's permitting work was performed by Karin Liljegren while she was employed at Killfer Flammang Architects. Additional work (high rise retrofit compliance and interior design) was by Omgivning.






