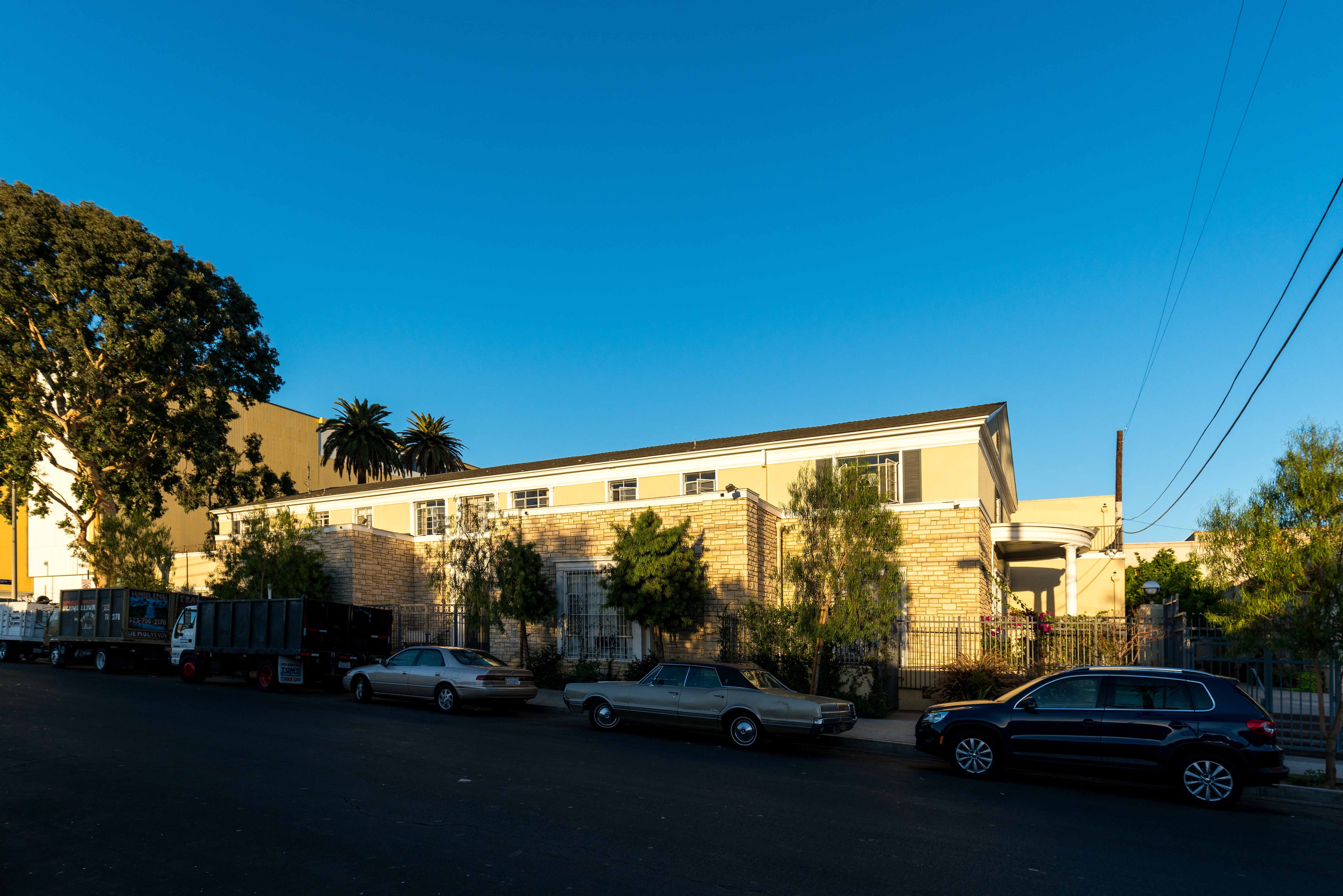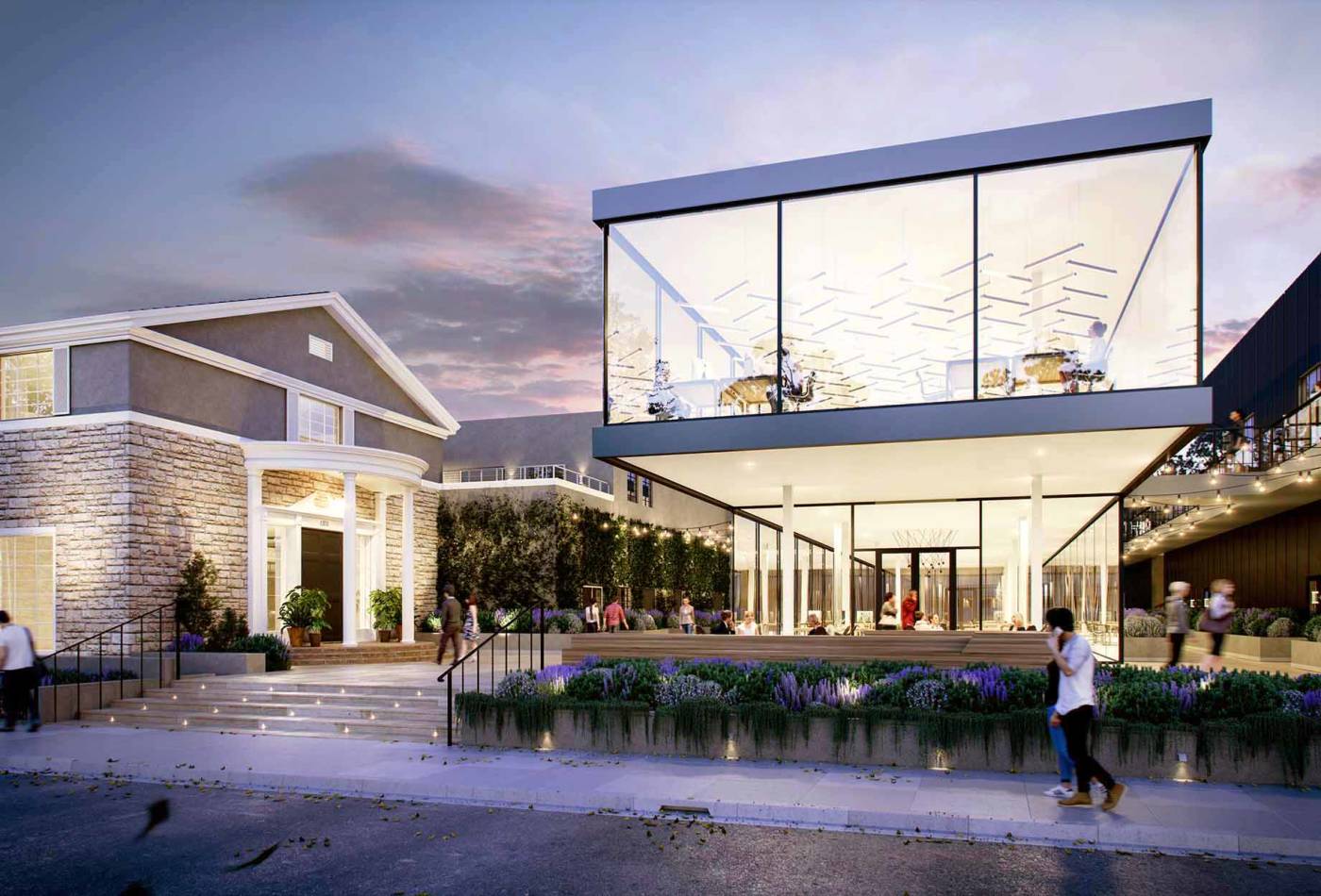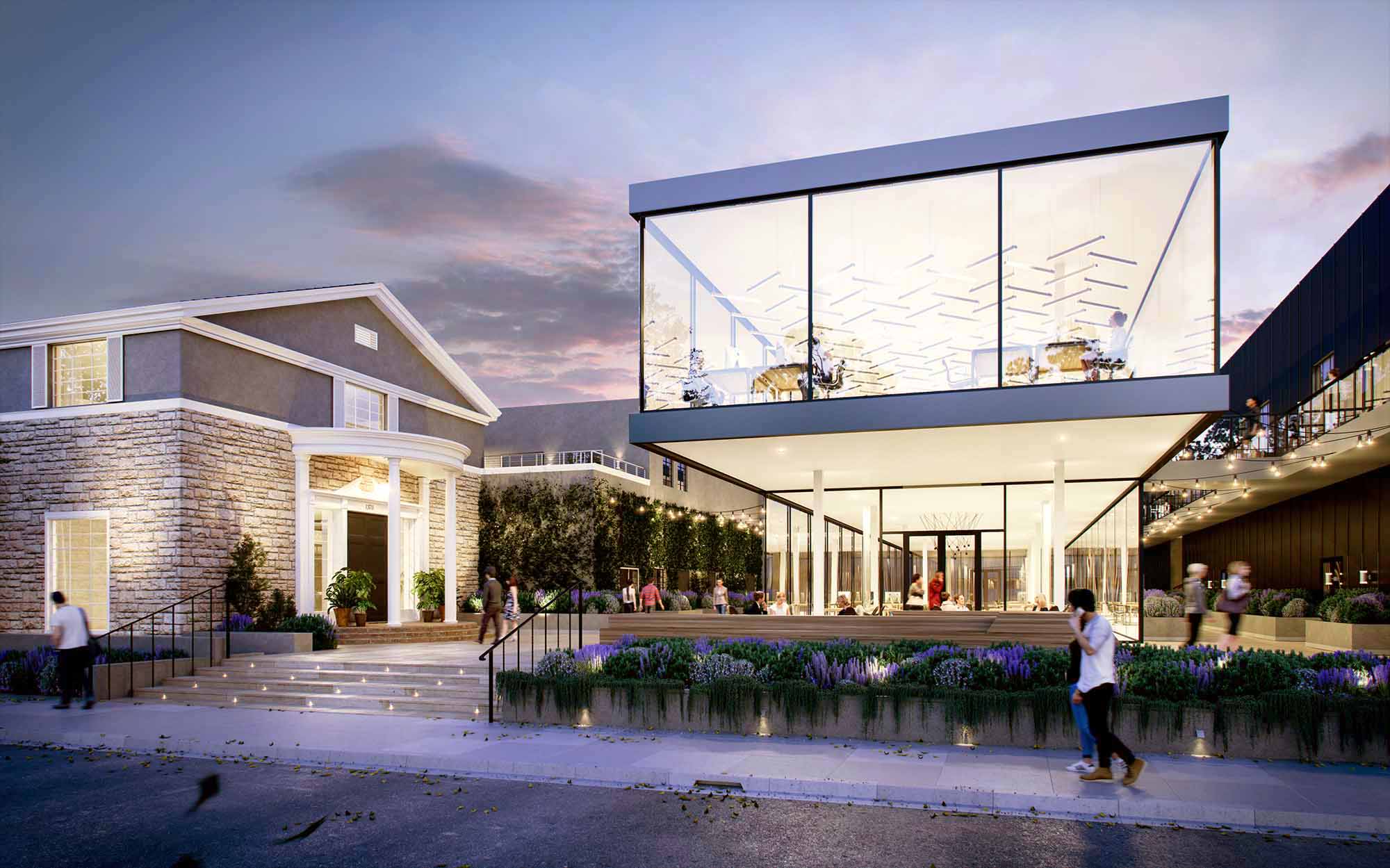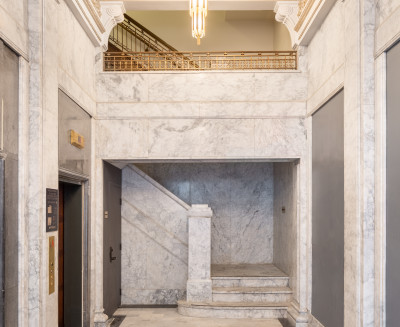\
Context
This site was the headquarters of the Assistance League, a charity group founded by Anne Banning in 1919. Williams’ design fulfilled the League’s need for a business-like environment combined with gracious spaces for entertaining. His two-story building exemplifies the pared-down Colonial Revival style that became popular after WWII. A main entry, with its curving staircase, recalls the stylization of Williams' residential projects. In the 1990s the Assistance League expanded their site and built a new adjacent building to hold job counseling offices and an adult day care facility. The Assistance League moved to Burbank in 2014.

\
Design
Our project was to renovate the campus into a first-class creative office facility. Our scope included a full historic rehabilitation and interior design of the original Paul Williams building and a major remodel to the 1990s building, including a new cantilevered glass “jewel box” building in the middle of the campus.






Project photography by Hunter Kerhart. Renderings by Binyan.





