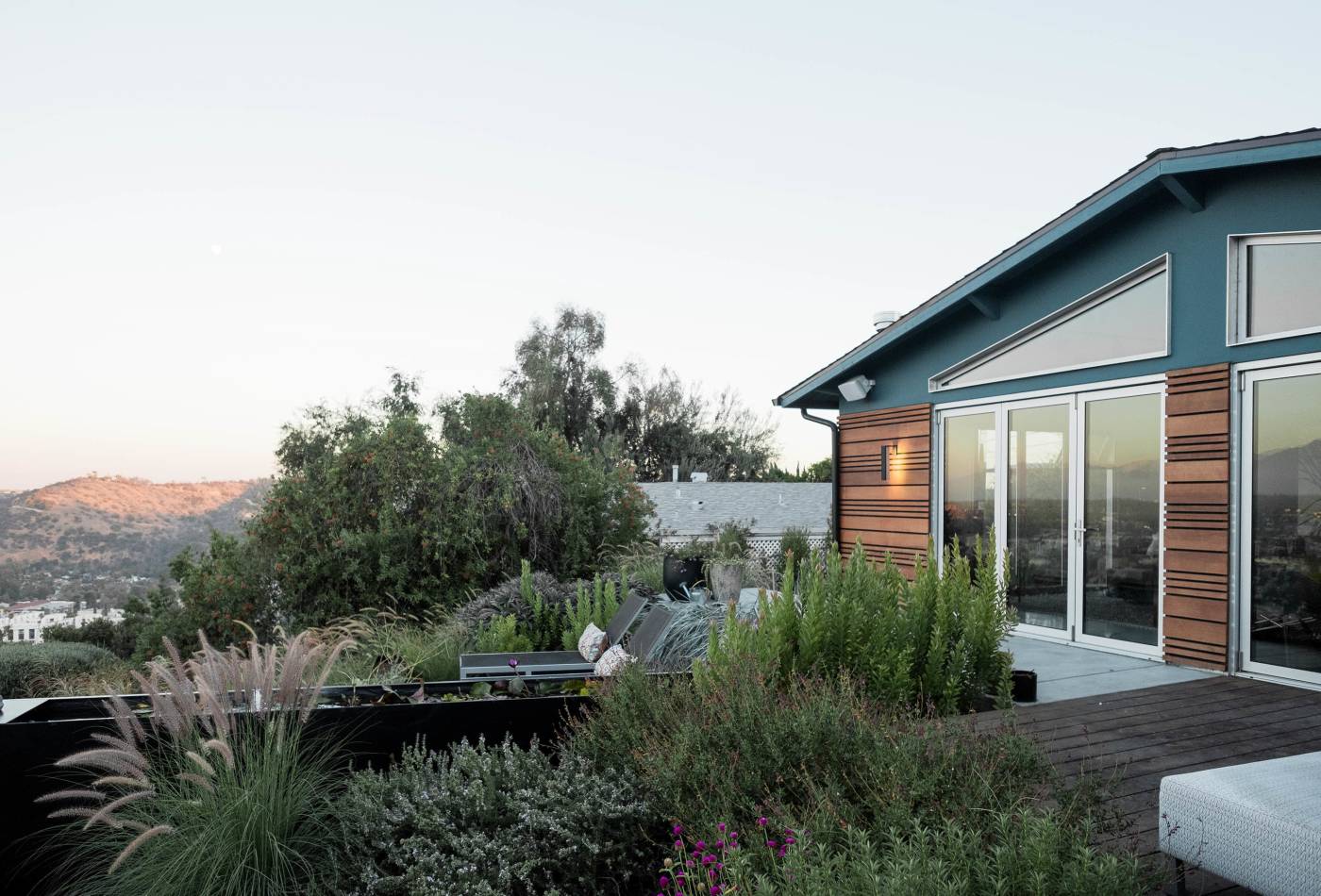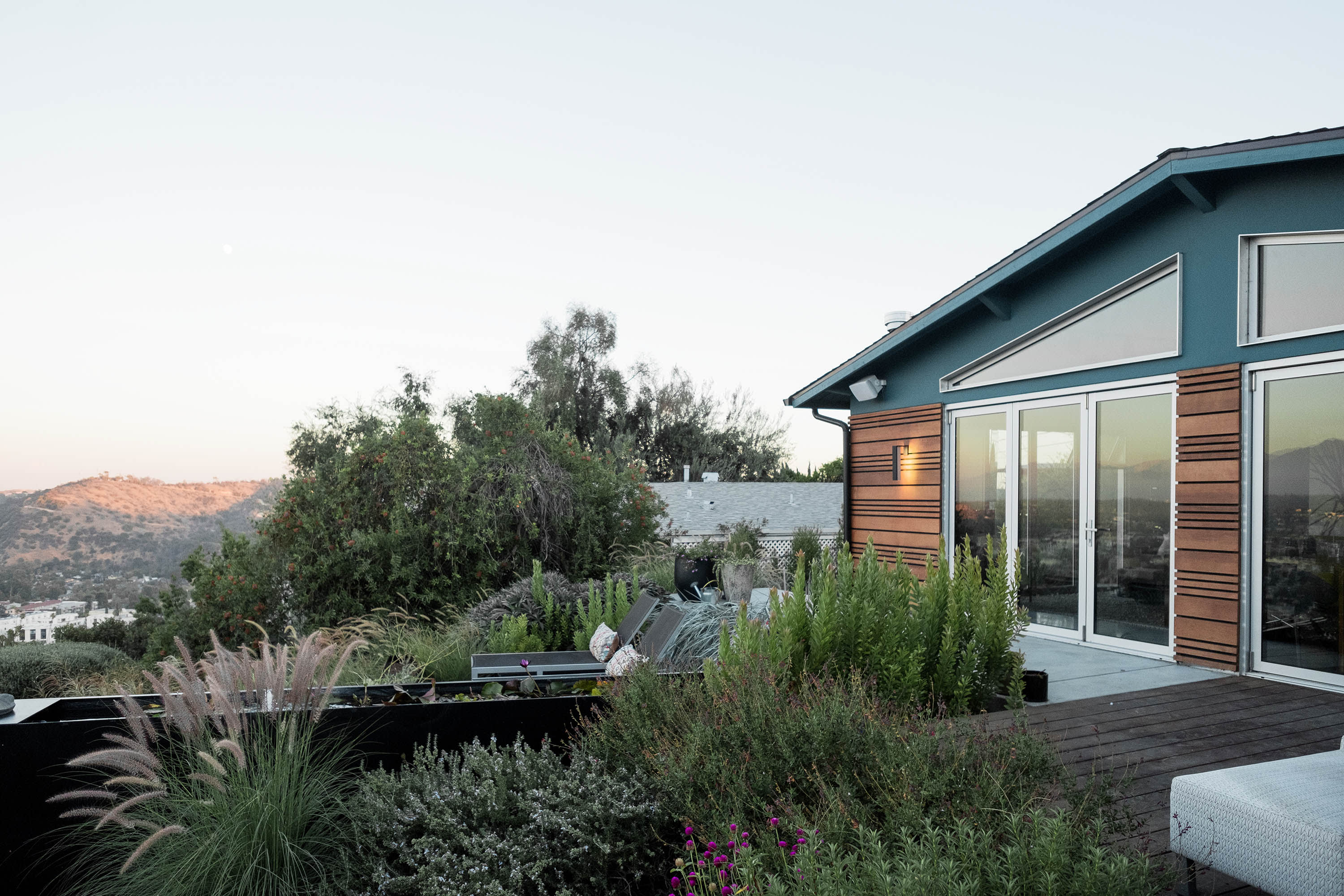\
Context
The home, which now holds three bedrooms and two bathrooms, added a master suite through the conversion of the existing garage all while maintaining its modest 1300 SF.

To emphasize the vistas and the house’s connection to the outdoors, the project maximizes glazing and openness. Maintaining the existing structural headers at the glazing limited the need for structural upgrades, which saved on project costs, while lowering the sills to the ground brought even more of the outdoors indoors. The home’s perimeter wall was left intact to avoid triggering many structural upgrades, which can be particularly expensive on hillsides. Meanwhile, the interior partitions were reconfigured for maximum efficiency and awareness of the exterior.

\
Collaborations
Liljegren and her Omgivning collaborators, along with Kelly Kish of Konstruct, and Kasey Amiel and Norella Carboni of Base Collaborative, designed almost all of the home’s custom millwork and furniture, light fixtures, hardware, and of course detailing. Artwork in the home is by Jill Sykes and Clara Berta.
Over the project’s span, OM Home became a laboratory for experimenting with custom pieces and prototypes for the future product lines on which Omgivning will oversee design and fabrication.

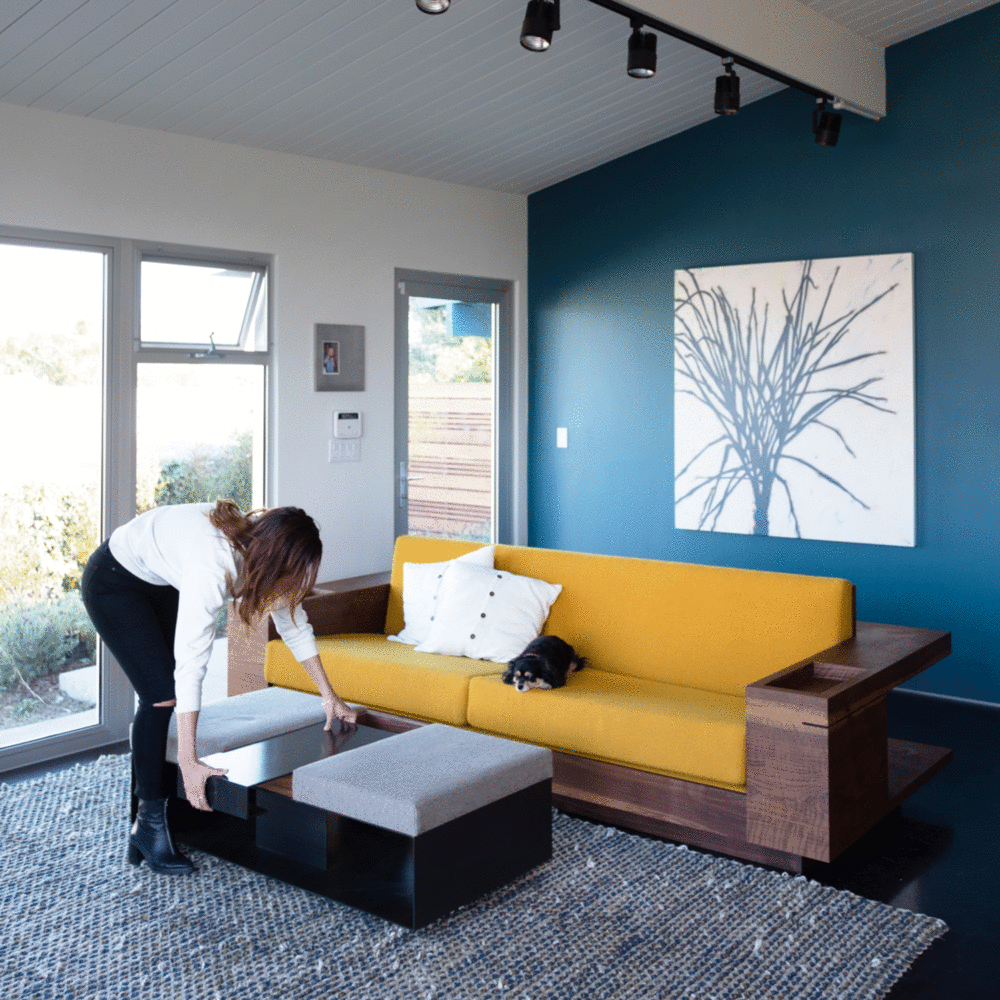
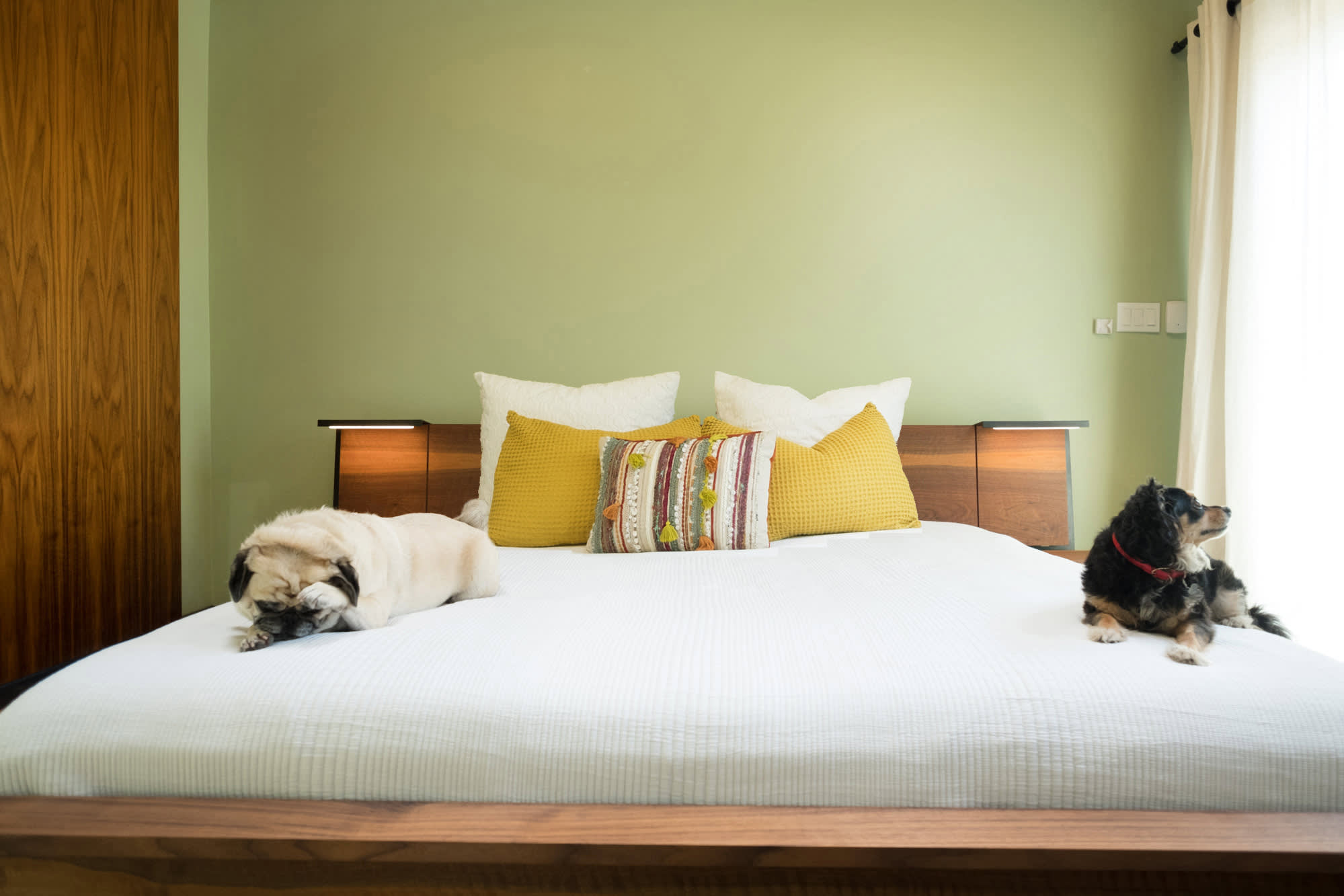


The driveway became a landscaped “outdoor room” for cars, mail delivery and waste bins. A gate in the new carport opens onto a more deliberate entry sequence, so that visitors walk into a cozy path with drought-tolerant landscaping that frames the home’s incredible view and a new entry through a side door. The small but lush area quickly gives way to a downhill terrace that looks onto nearby hills and valleys and a panorama of the San Gabriel Mountains.
Defining the garden further are custom pieces like a twenty-foot steel fountain, planters, wood terraces and a steel trellis to hold a hammock.




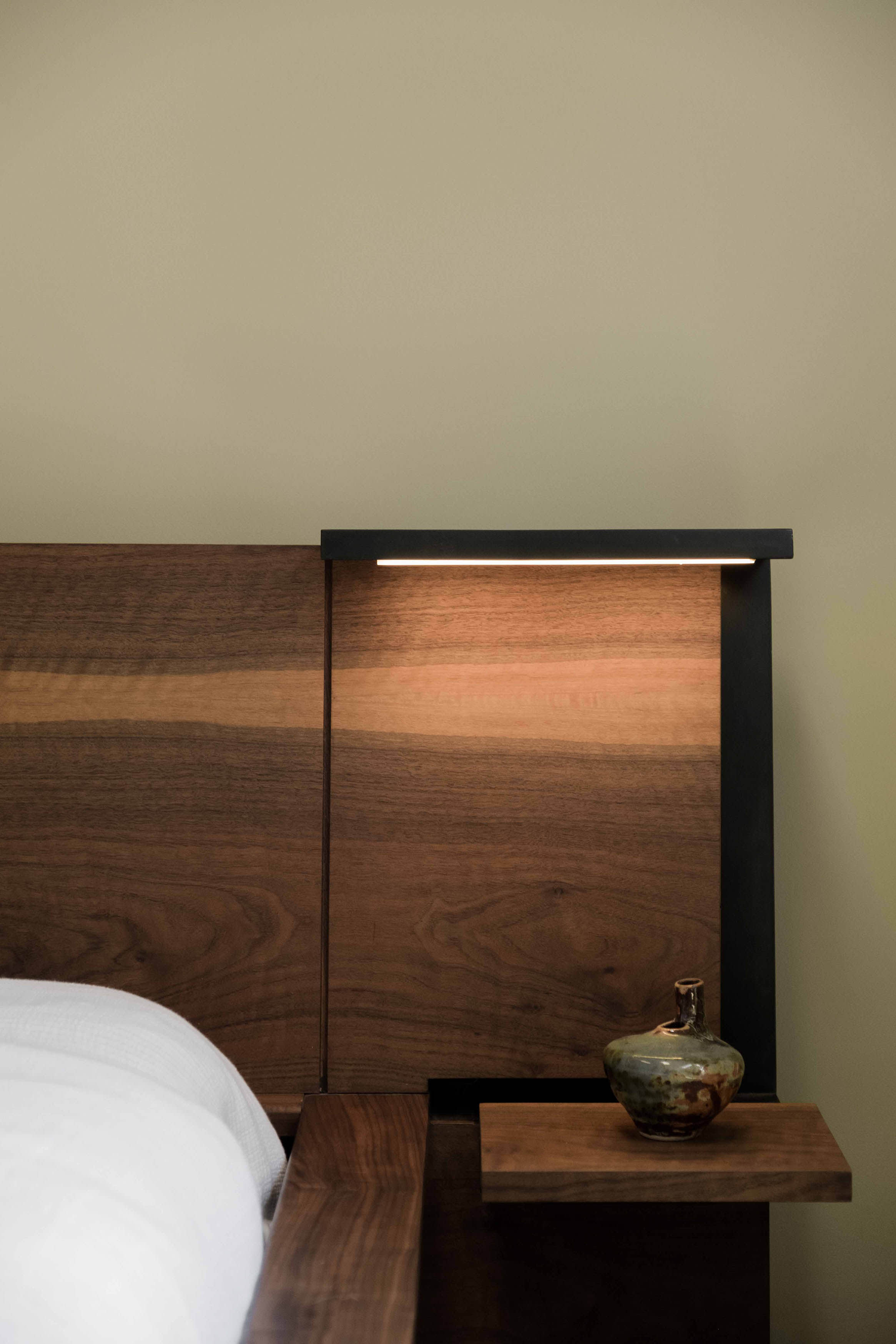



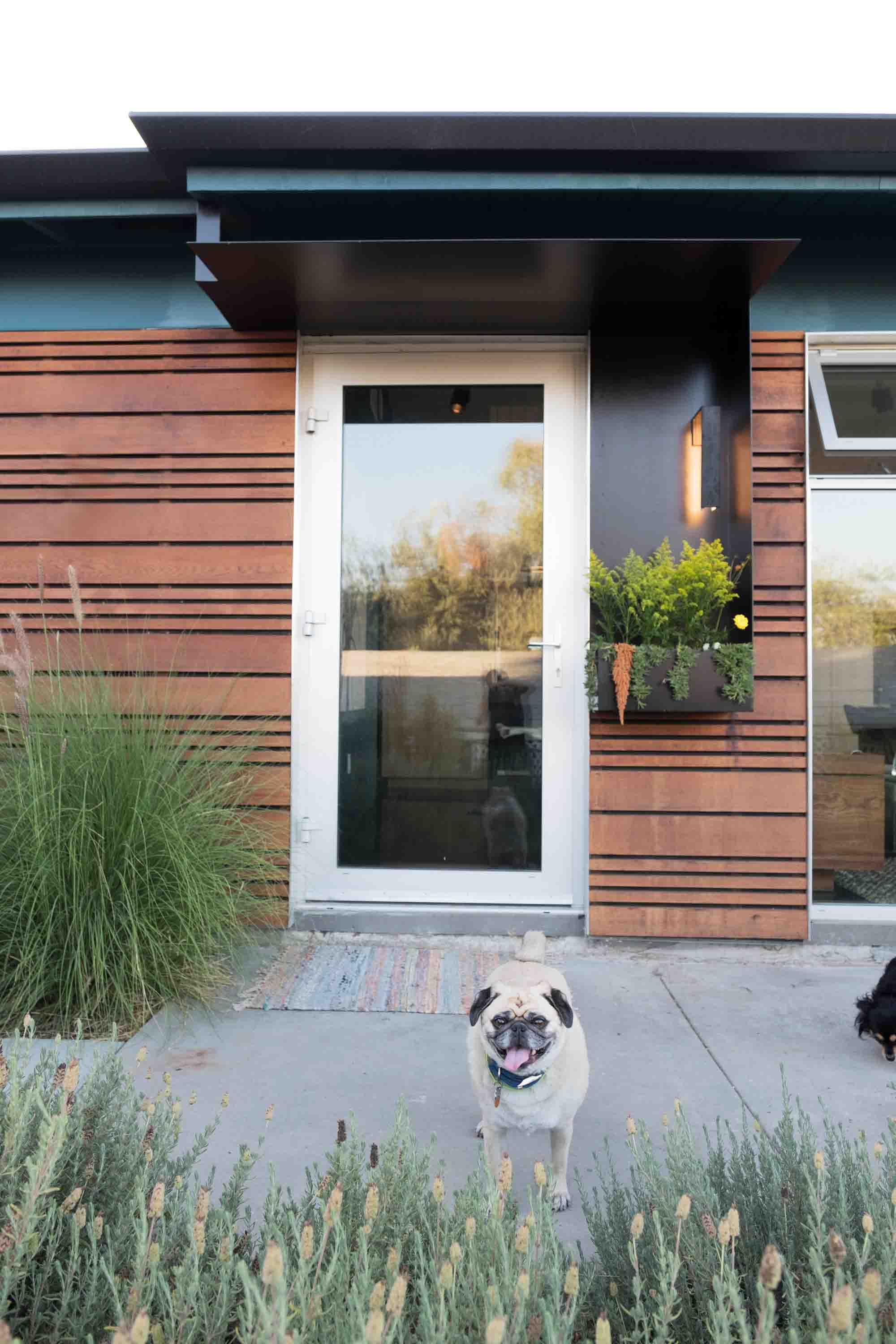
Completed project photography by Emi Kiwataki.

