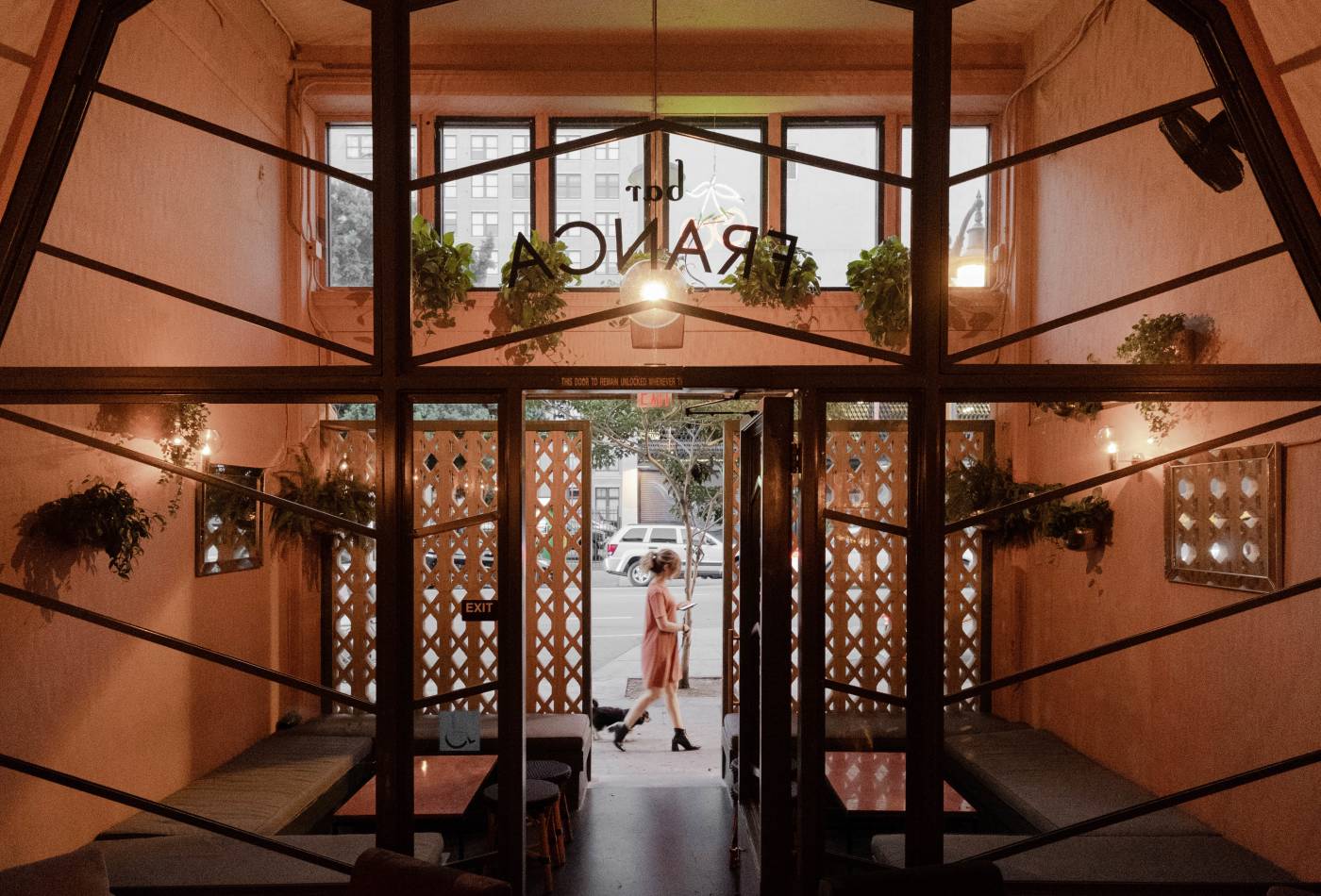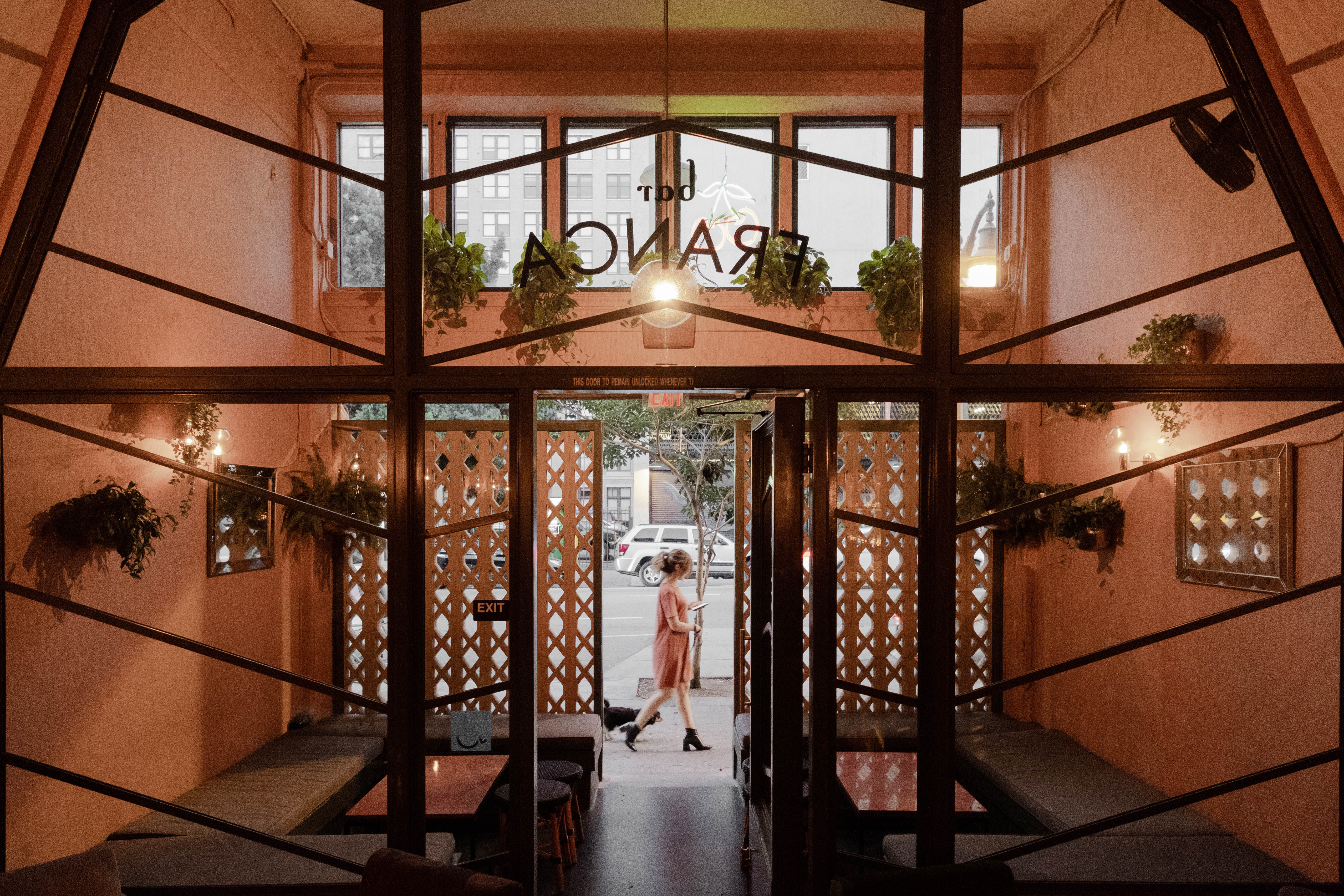\
Design
One of Thomas’ design goals was to create a place with the quirky charm of small venues in places like Morocco, Paris or Mexico City. For a little mystery, Thomas knocked down the existing entry and replaced it with a breeze-block wall that obscures the bar beyond while still inviting a closer look. Once visitors pass through the wall’s narrow opening, a small forecourt with lounge seating leads to our custom designed painted decorative steel storefront entry with wall-to-wall glazing and evocative signage. A wide door then opens onto the bar interior.
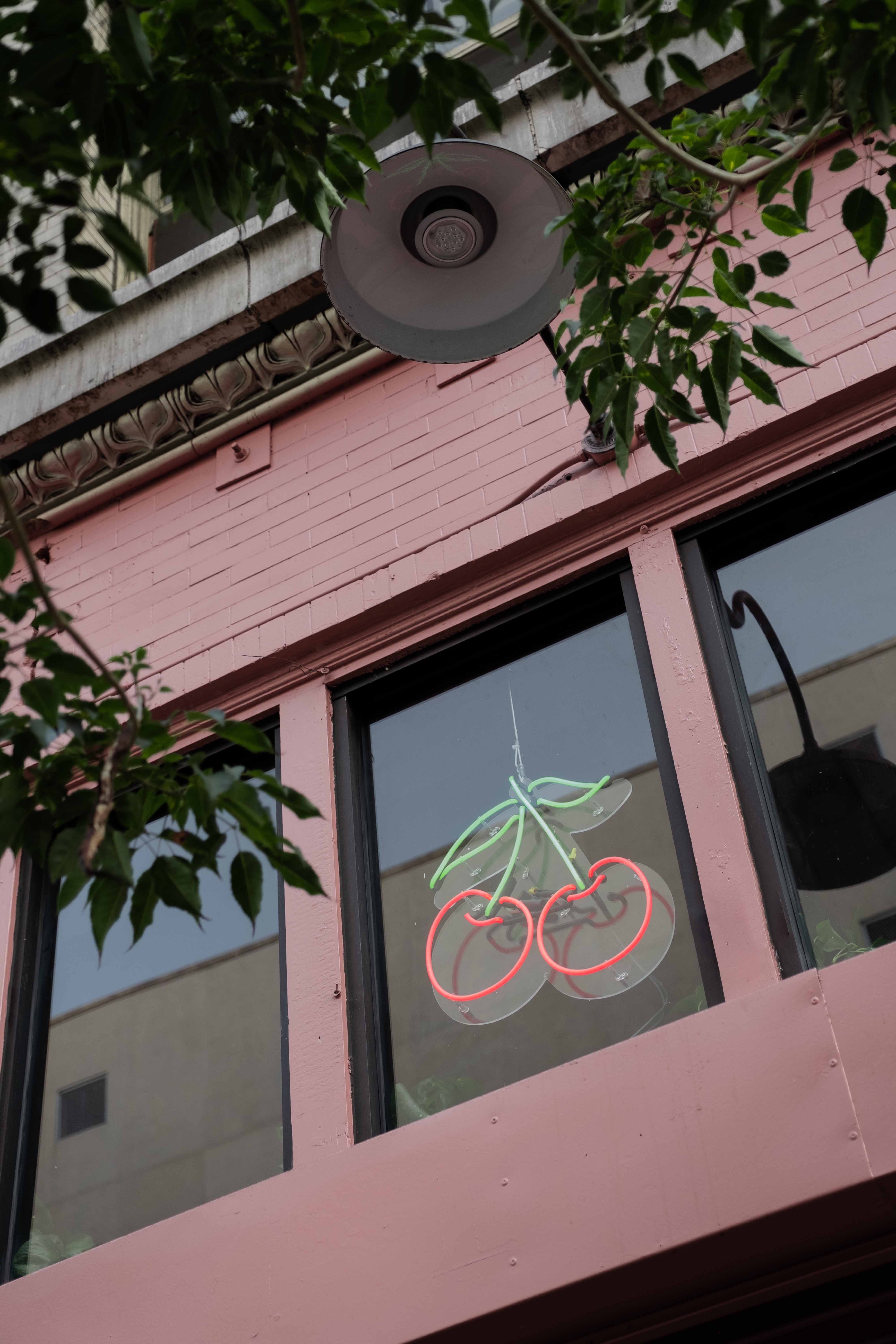
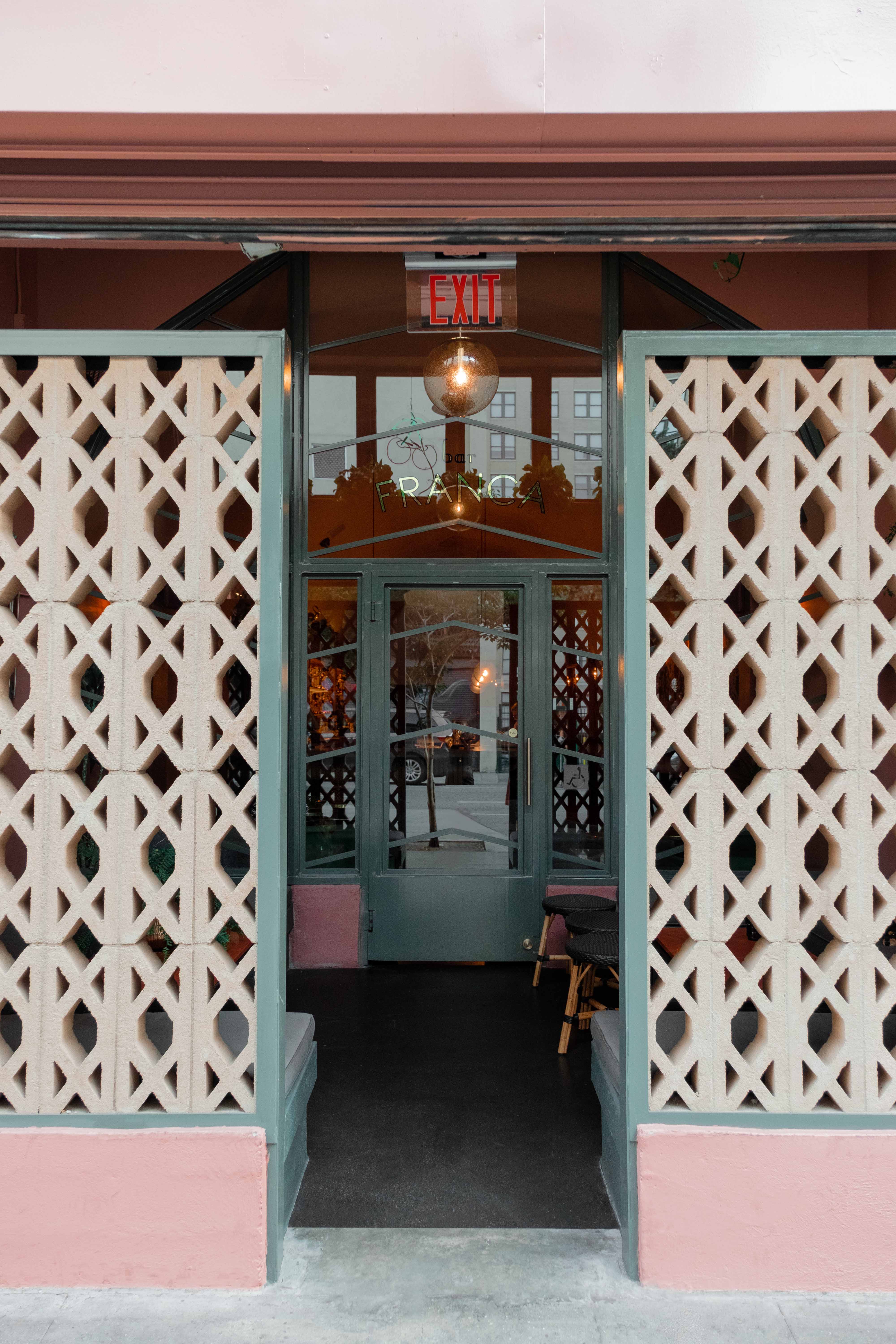
\
Programming
The existing space presented a long and narrow footprint that lacked natural light and interest. To create zones and bring in natural light, we recessed the storefront creating an indoor/ outdoor patio allowing natural light to filter through the new breeze-block wall. To break up the long volume of space, a faceted ceiling was designed with a skylight at the end of the bar allowing light to bounce off the arched ceiling making for a more inviting and warm space.
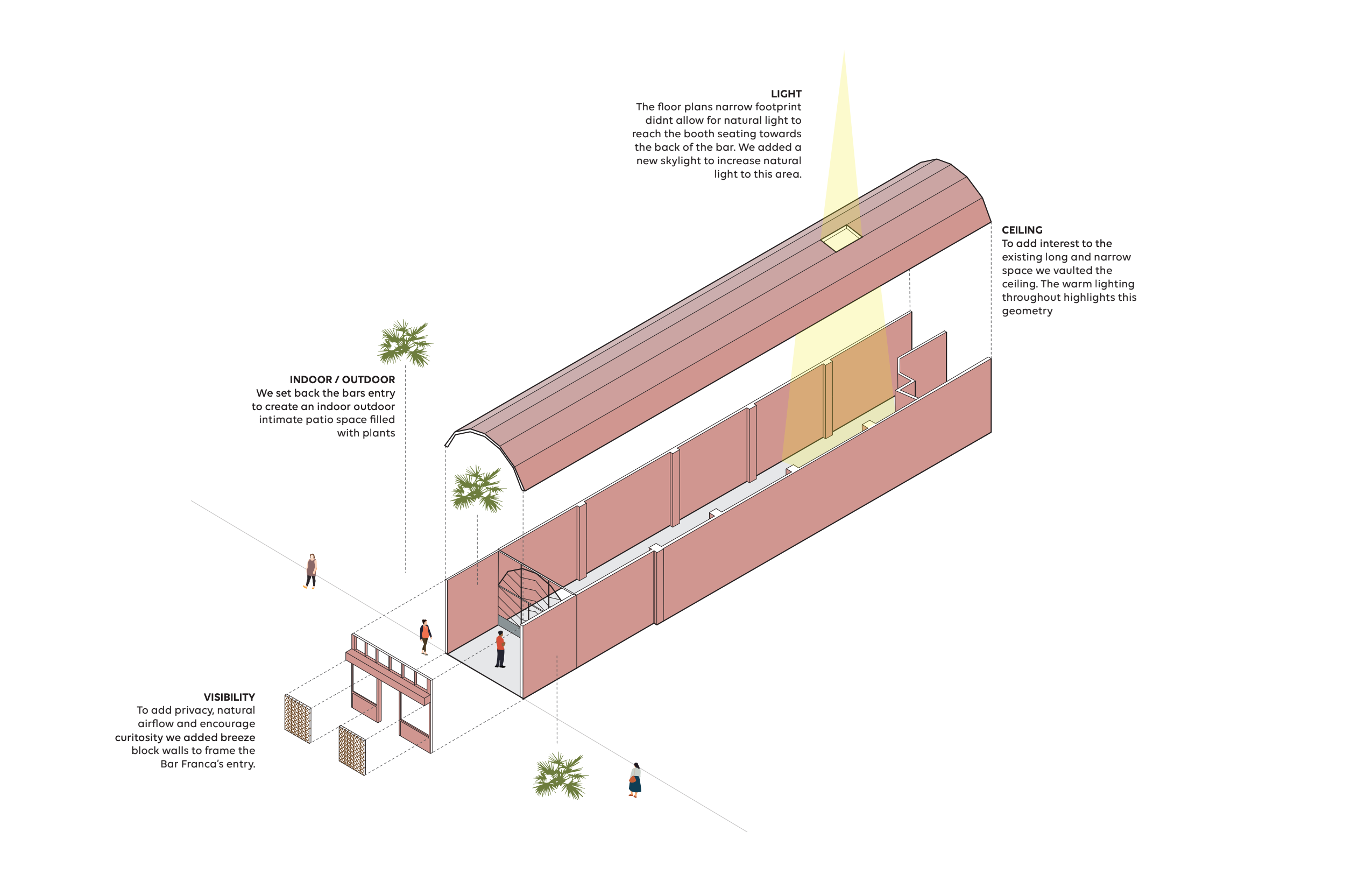
\
Inspiration
Faced with a high ceiling and a long, narrow plan, we looked for ways to make the space cozy. Morgan, one of our directors, recalled a trip to Berlin and seeing a segmented storefront entry door. So to bring the ceiling lower, we fulfilled Thomas’s request for a tunnelled ceiling and called for new drywall to form a delicately segmented arch. Then toward the back of the space, we brightened things up with a new skylight that opens to the lightwell above. For better acoustics, Thomas selected fabric panels, running along one wall, to reduce echoes and allow for closer conversation.
Bar Franca is now a fixture on the area’s scene, with weekly dance parties and other events.
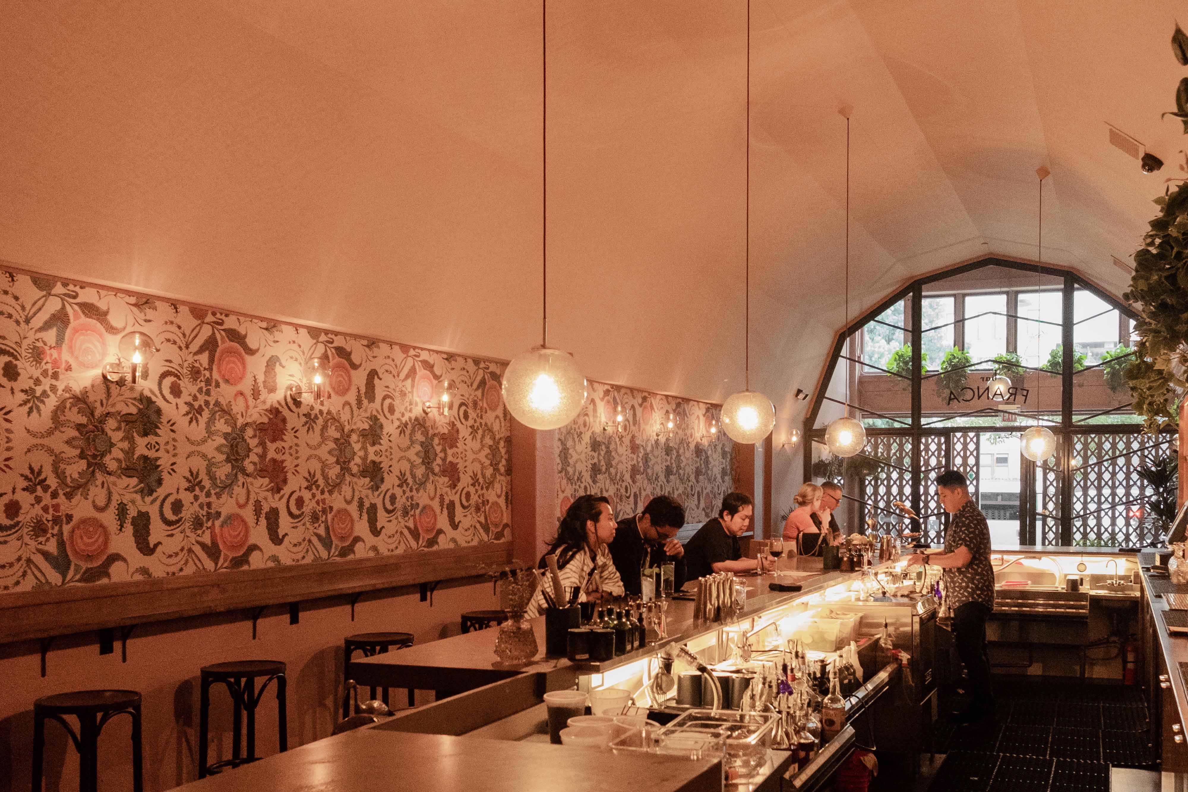
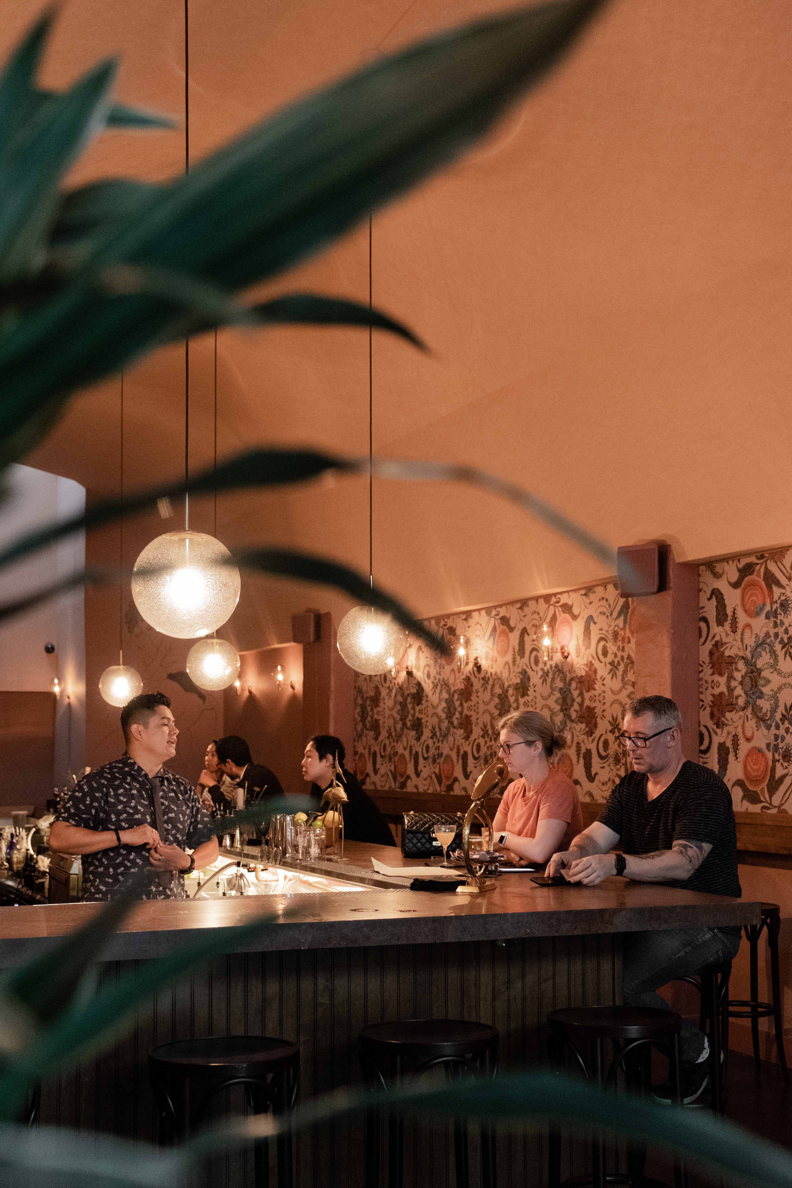
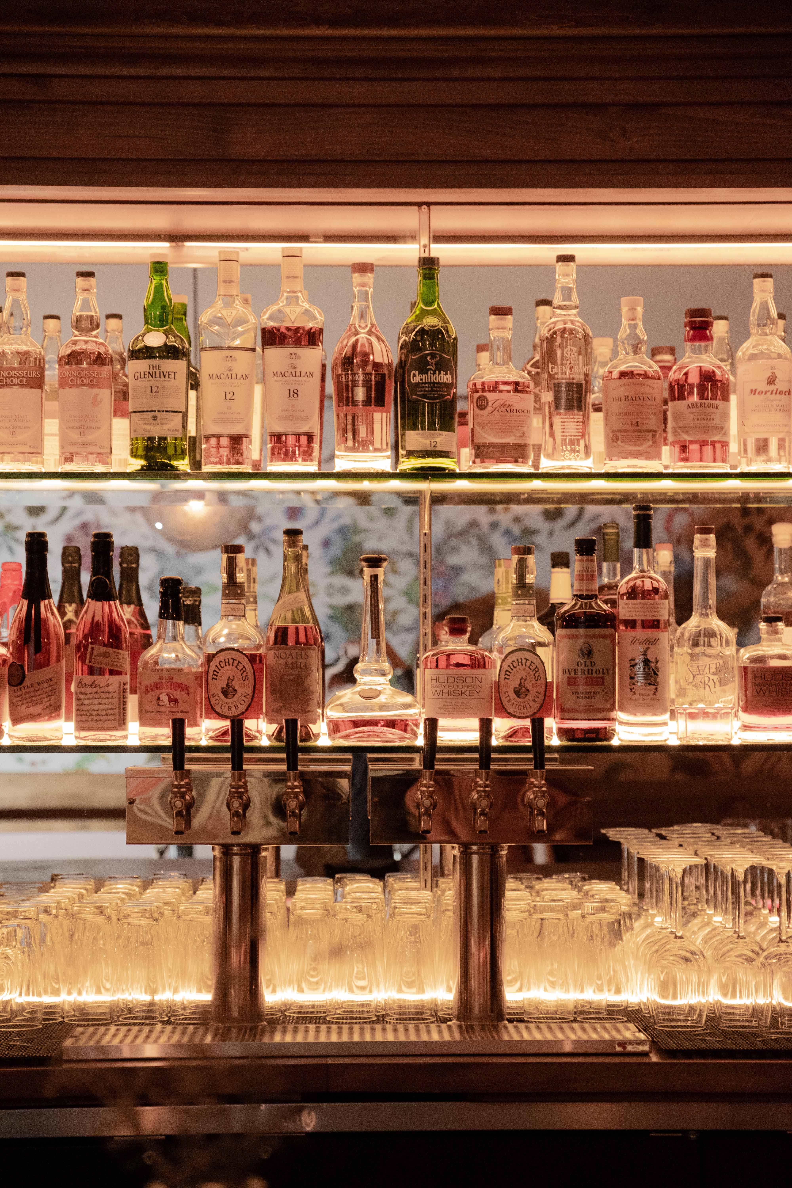
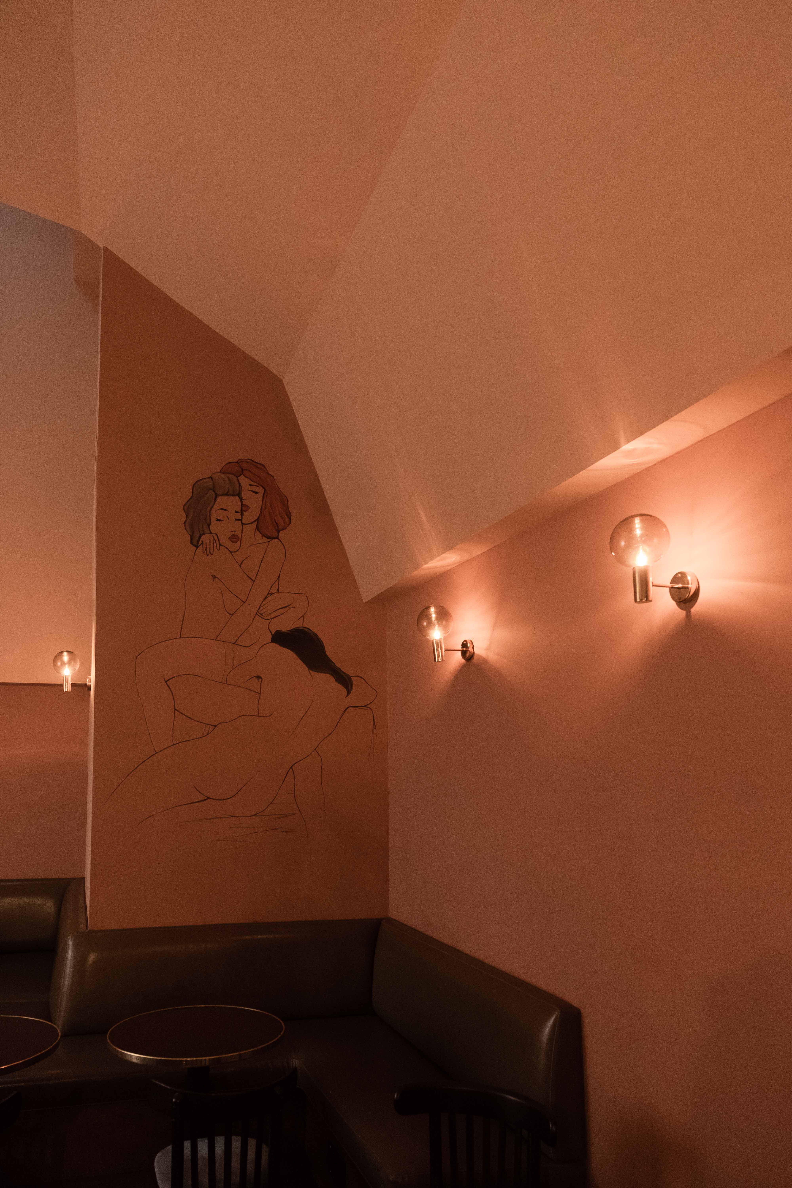
Project photography by Emi Kiwataki.

