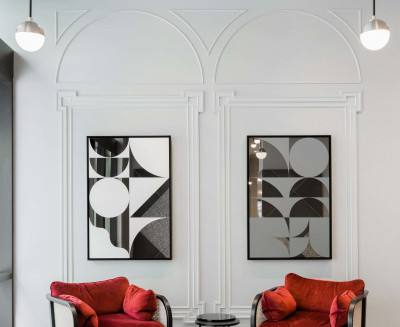\
Interior Design
We redesigned the building during construction to a more contemporary style. The existing details and structure, exterior shell, windows, and facade setbacks have been maintained and respected. We approach this block like an urban village; a series of connected buildings with different complementary materials and textures. The storefronts are set back to engage the street with shade and patio space.





Inspired by Inglewood cityscape, the muted colors are contrasted by accented blue tile, strategically placed as an homage to nearby historic buildings; Fox Theatre and Vajra Bookstore. The side that faces the train station mimics the silver tones and colors. The building takes a U-shape form around the pool, where the accent blue color ties everything together.

\
Screening Room
Photography by Stephen Schauer


\
Outdoor and Fitness Amenities
Photography by Carlos Hernandez






