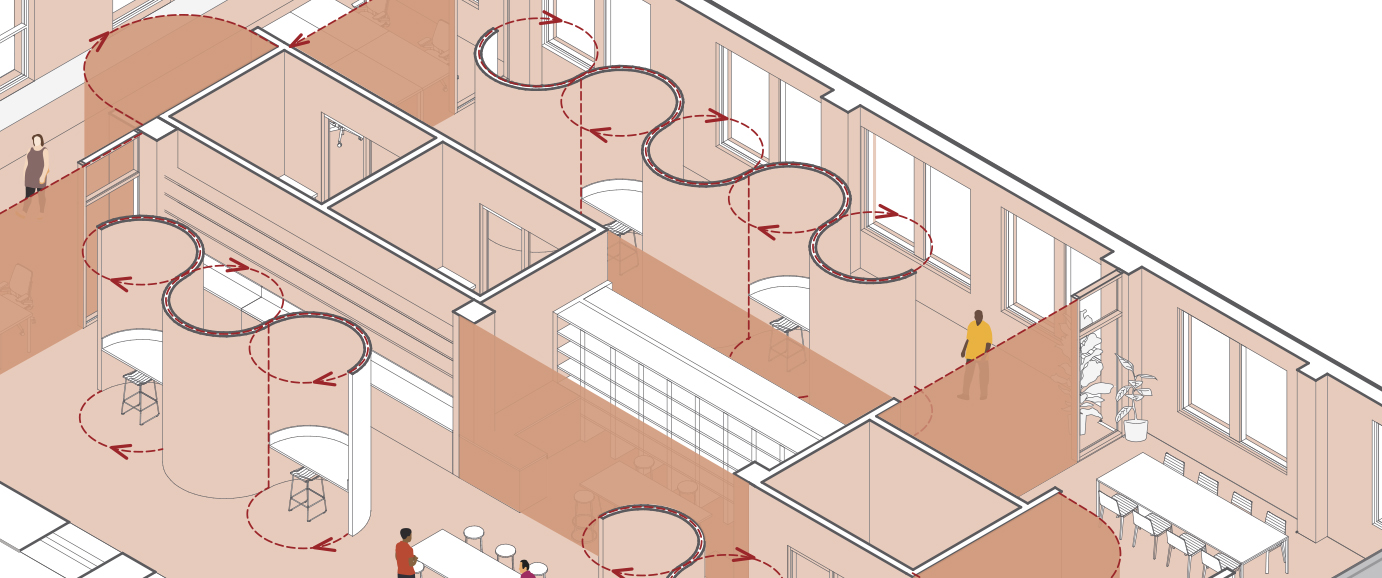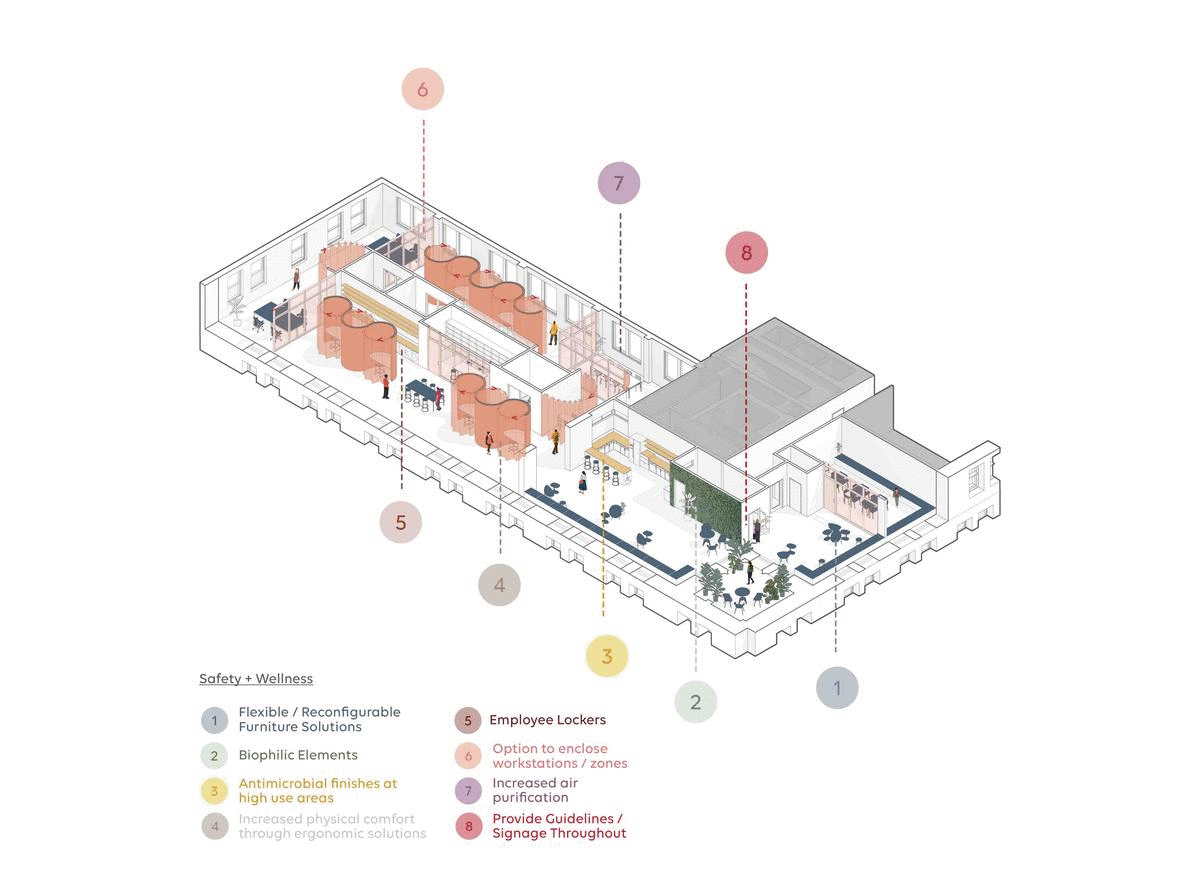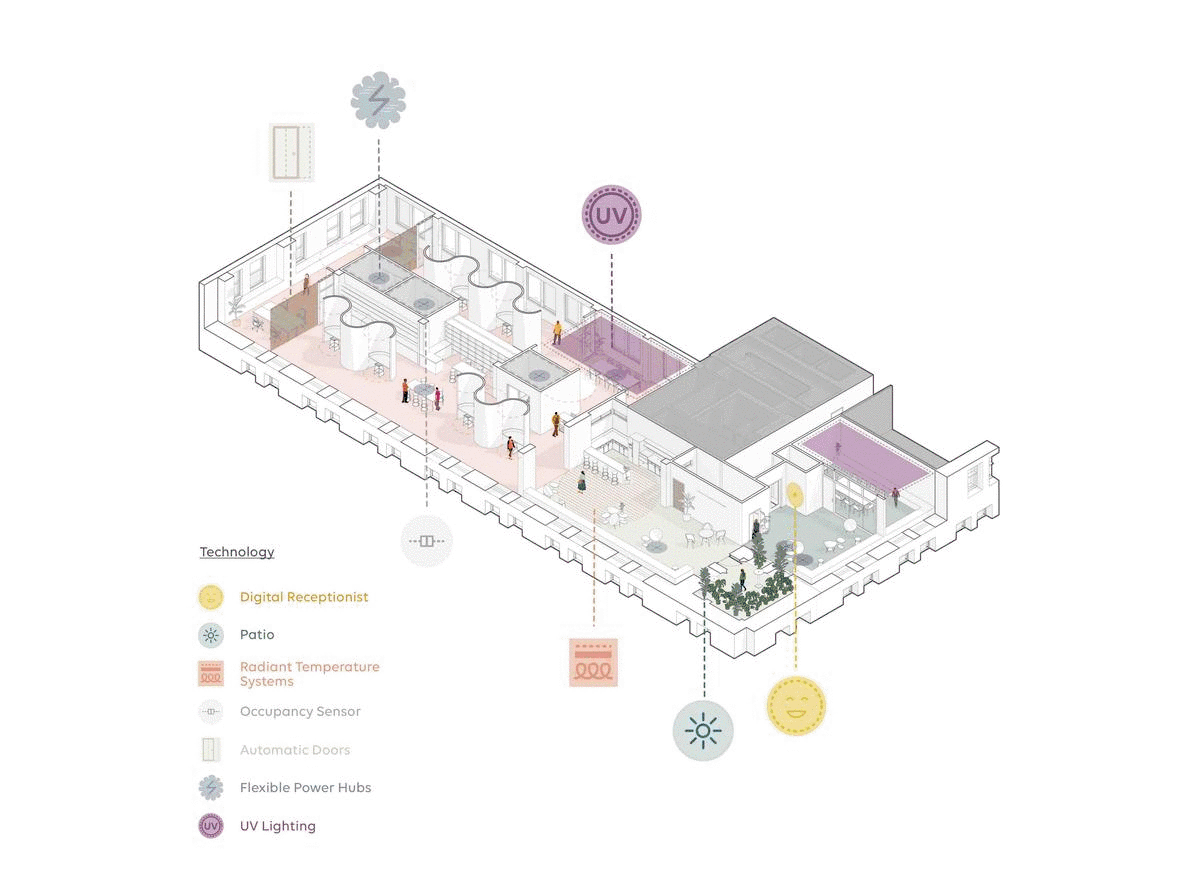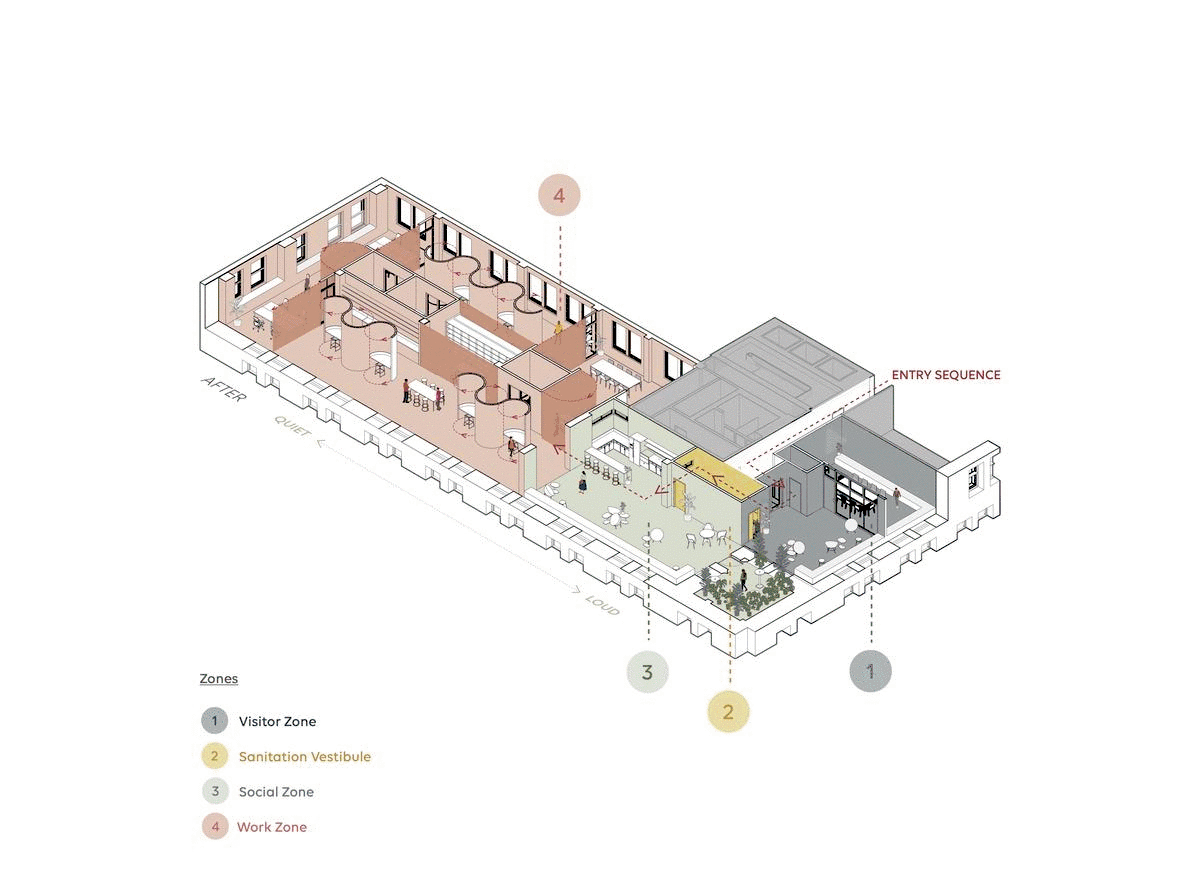Reimagining Spaces: Adapting Post-Pandemic Workplaces

Concept 3: Adapt
Before the pandemic, traditional space-planning paradigms were driven by density. Today, we must focus on wellbeing measures with additional emphasis on infection control. Safety now implies a whole new set of requirements that owners and tenants must consciously adopt.
The Adapt concept, which is part of our Reimagining the Workplace design report, poses a variety of recommendations that can be implemented to ease infection concerns and provide a more meaningful human experience. This outlook helps employers assess workers' needs, develop targeted protocols and keep focused on the human impacts of navigating "the new normal."

We recommend the following to optimize workspaces for safety and wellness:
Include a sanitation vestibule at entry of the space and give the option of enclosing individual workspaces or areas within work and social zones. For touchless access, install hands-free door operators or remove doors entirely.
Reevaluate materiality throughout the space, especially at areas requiring touch. Provide open shelving in any kitchen and supply areas. Specify non-porous finishes with anti-microbial coatings that facilitate easy cleaning and disinfection without compromising quality or function.
Flexible, easily configurable furniture solutions can promote physical distancing, at every desired level of privacy. To manage density levels, install lockers for individual storage, especially if an operations plan calls for cycling through different occupants on different days.
Today's wellness measures can incorporate new signage and guidelines. This includes wayfinding as well as general reminders to limit touch and maintain distancing. Occupancy indicators must be visible at distance, especially if partitions are not transparent. Optimizing circulation patterns will help maintain distance and minimize close encounters.
The adoption of biophilic principles will help to reduce stress and heighten emotional wellbeing. These principles include access to natural light, circadian lighting design, access to plants and the outdoors and, while retaining a focus on wipeable surfaces, a preference for nature-based forms and textures over rectilinear or overly refined ones.
Owners must prioritize protocols leading to clean air. This means regular replacement of air filters, providing entryway seals, installation of operable windows and adoption of measures to increase ventilation, whether through redesign or other means.
Employers can increase physical comfort by empowering employees to adopt ergonomic solutions, whether by altering posture periodically or using standing or walking desks. They can also impact thermal comfort through radiant temperature systems and acoustic control by identifying loud and quiet zones. Making cleaning solutions accessible and visible increases the likelihood of a cleaner space.
All of these elements will help reduce the spread of infection and, just as important, instill a sense of safety and calm among employees. Together, employees, employers and owners can help foster mental wellbeing, limit exposure and manage fear before it arises.
Technology for Wellbeing
More than ever, we can integrate technology into workplaces to drive and monitor occupant wellbeing. Design elements such as touchless doors and digital receptionists can reduce uncertainty over unnecessary contact. Other features below can subtly manage density and even compel behavioral changes. Moreover, they serve to remind occupants and visitors that the office is a place where safety and wellbeing are priorities.

Digitization & Automation
We can eliminate the need for contact and minimize exposure by enabling handsfree practices wherever possible: touchless doors, digital reservations, voice-activated controls and a digital receptionist.
Occupancy Sensors
Movement sensors have long helped identify when spaces are not in use to help conserve energy. Now, we can use these sensors to know what areas have been used and when. This helps focus efforts on those areas, for cleaning and ventilation control. Occupants can understand which areas have recently shown higher traffic, allowing them to find an alternate workspace if necessary.
Power Hubs
In essence, power hubs are upright, movable, elegantly designed electrical outlets with surge protection. They provide convenient access for people moving freely through informal touchdown spaces, so that charging can occur in places where there are no wall outlets.
Lighting
Germicidal UV-C lights are non-toxic and can be installed in the ceiling over areas where infection control may be a priority. These fixtures are highly effective in eliminating germs upon contact.
Zoning to Address Needs
In the long term and the short, we must design workplaces that prioritize adaptability. By prioritizing the use of boundaries, we can help tenants control key characteristics of their workspace. These deliberate separations provide the physical distancing needed to guarantee not only safety and privacy but also acoustic comfort. Setting the workplace on a gradient from quiet to loud brings balance to any environment where collaborative practices and moments of inspiration must not spill over into quiet, focused attention.
In this example, higher-risk public zones would be located upon entry and lead to a sanitation vestibule where workers can cleanse prior to occupying workstations, offices or the kitchen. Within these zones, users can create their own boundaries by closing off their workstations and meeting rooms or by using adaptable furniture to adjust spacing and address variable demands.

Visitor Zone
This is the office's point of entry for all arrivals. Staff and other daily users can continue on to a sanitation vestibule before entering their office spaces. Visitors can move seating in the reception area to follow distancing requirements or attend meetings in the conference room.
Sanitation Vestibule
The sanitation vestibule offers a place for handwashing and provides employee lockers for belongings. It contains essential protective equipment and, when empty, can be sanitized by ultraviolet light. For anyone entering the shared office space each day, it also functions as a reminder to prioritize handwashing.
Social Zone
Here, easily rearranged seating facilitates social-distancing practices. Long benches are provided along operable windows with access to an outdoor space.
Work Zone
The work zone conforms to its own distinct boundary, with the further option of closing off one's individual workstation from the office. Meeting Pods are provided with sliding partitions so that users can optimize their acoustic comfort and visual privacy.
Amid the upheaval from today's pandemic, we see one clear implication for our industry: space design is entering a whole new era, and there's no going back. Since March 2020, Omgivning has been exploring the potential of this design evolution and reimagining three space types in particular: Workplace, Multifamily and Commercial.
Click here for our complete Reimagining the Workplace design report.
