Case Study: Memphis Main - Adaptive Reuse
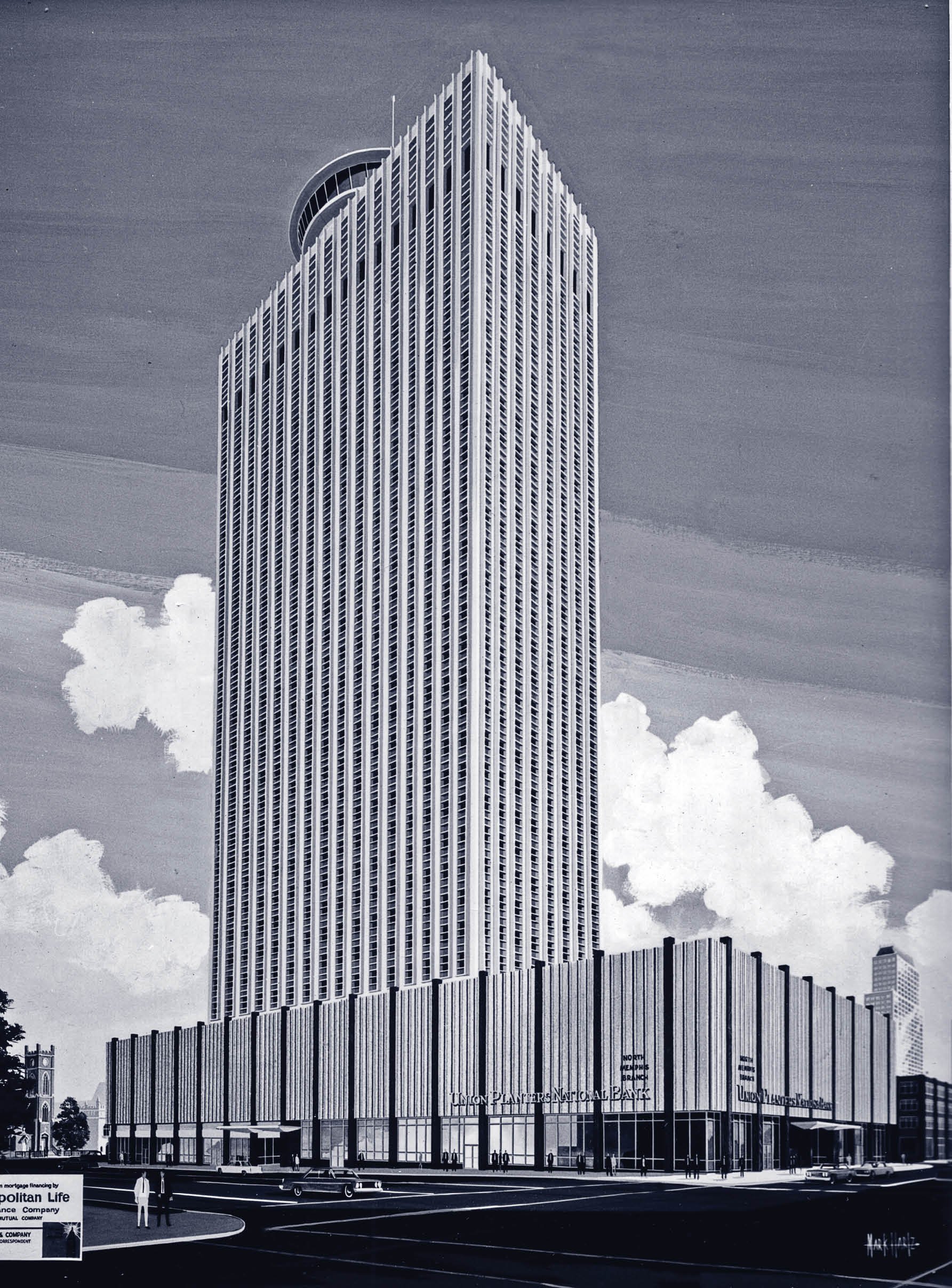
Adaptive Reuse Architecture breathes new life into existing structures by repurposing them for new use. This can mean converting their original use into something functional for the current surrounding area, such as housing, workspaces, community centers, or mixed-use creative venues. Combating climate change is an additional benefit of building reuse through sustainable practices. Omgivning believes that adaptive reuse of buildings can help solve housing issues and the climate crisis in cities everywhere.
100 North Main is a mid-century skyscraper in the city of Memphis, Tennessee, and presents itself as an ideal case study for large-scale adaptive reuse. This once-thriving building in a former bustling neighborhood has now seen better days (a common story in cities nationwide). Built in 1965, the tallest building in Memphis has been empty since 2016. Reusing this building can create a sense of place by reviving a forgotten part of downtown, energizing it with a modern aesthetic for both living and working.
Sustainability
The Memphis Climate Action Plan targets green building implementation by requiring a 10% reduction of energy consumption in buildings and a 30% reduction in energy usage in low-income housing by 2025. Embodied carbon is the emissions from manufacturing, transportation, and installation of building materials. By reusing 100 North Main, the embodied carbon saved during the construction process will likely exceed the targeted carbon reduction compared to constructing a brand-new building. New buildings, regardless of their LEED status, contribute to embodied carbon. Demolition of existing buildings creates more waste as construction materials take up one-quarter of landfill waste in America. By keeping a building intact, it reduces embodied carbon and the excess waste that would go into the ground. The goal of the Memphis Climate Action Plan is to be carbon-free by 2050. If completed, 100 North Main will use 46% less energy compared to similar buildings with a 39% reduction in carbon emissions per year.
Affordable Housing
Memphis 3.0 is a plan that recognizes the importance of affordable housing in dense city centers by “building up, not out,” targeting resources in and around the community with citywide anchors (including landmark buildings such as 100 North Main) and preventing urban sprawl. Achieving this vision calls for focusing resources in the core and neighborhood centers through activities that nurture, accelerate, or sustain development and community character. A key part of this approach is ensuring housing remains affordable, residents are not displaced, and communities are not disrupted as a by-product of growth.
The goal for prosperous and affordable communities is tied to equitable development of housing, and establishing the guidelines that help fulfill the plan’s vision. This can be achieved by offering quality affordable housing solutions of different unit types for hundreds of Memphians, along with a wide array of retail, commercial, gathering spaces, public parking, and other services to residents as well as to visitors. In turn, the increased density created by the development will benefit the tax revenue of the city, increase the surrounding property values, attract locals and tourists to the neighborhood, help local businesses, and create new jobs.
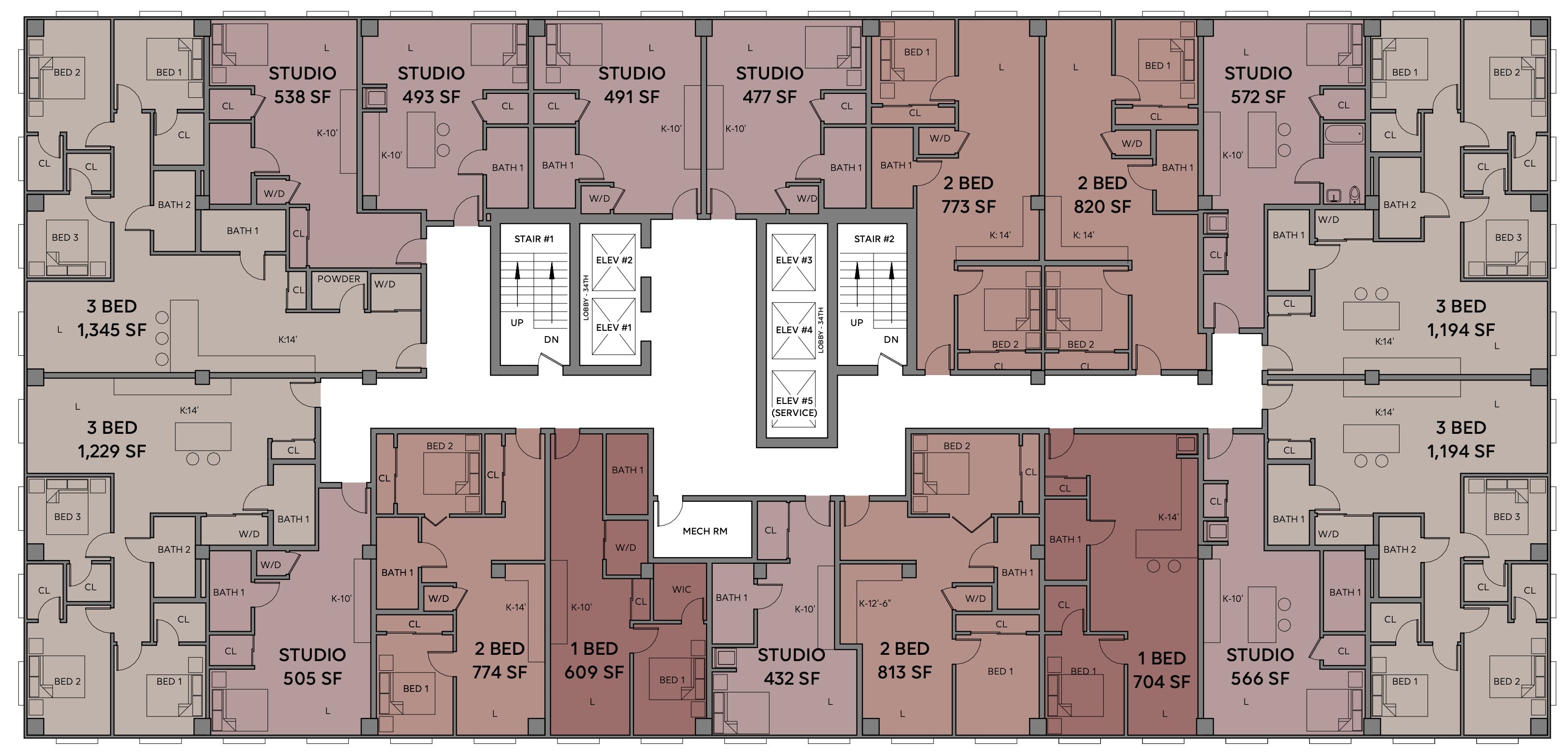
Listening to the Site
Omgivning and developer 18 Main established two goals for the case study - to build community and create a destination, both of which can occur when authenticity is embraced and supported. There is a value placed on authentic experiences and these experiences are best supported within existing and historic buildings and neighborhoods. When a connection to the history of a place is provided, authentic experiences are given a context to thrive. To uncover potential within an existing building, every unique design feature should be considered and highlighted.
On each floor level, instead of fighting the existing structure designed for office use, working with it means placing smaller units in the center and larger units on the corners, minimizing corridor lengths. In using the grid of existing openings, demising walls (the walls used to separate units and halls) are strategically placed to maximize the daylight in each unit.
The building is known for its landmark round restaurant on the upper roof. Bringing back this midcentury charm offers access to the public with 360-degree views of the city below. In keeping with the original intent of the design, the club space would be restored with an existing pool on the upper three floors and reopening the highest section of the tower to the public.
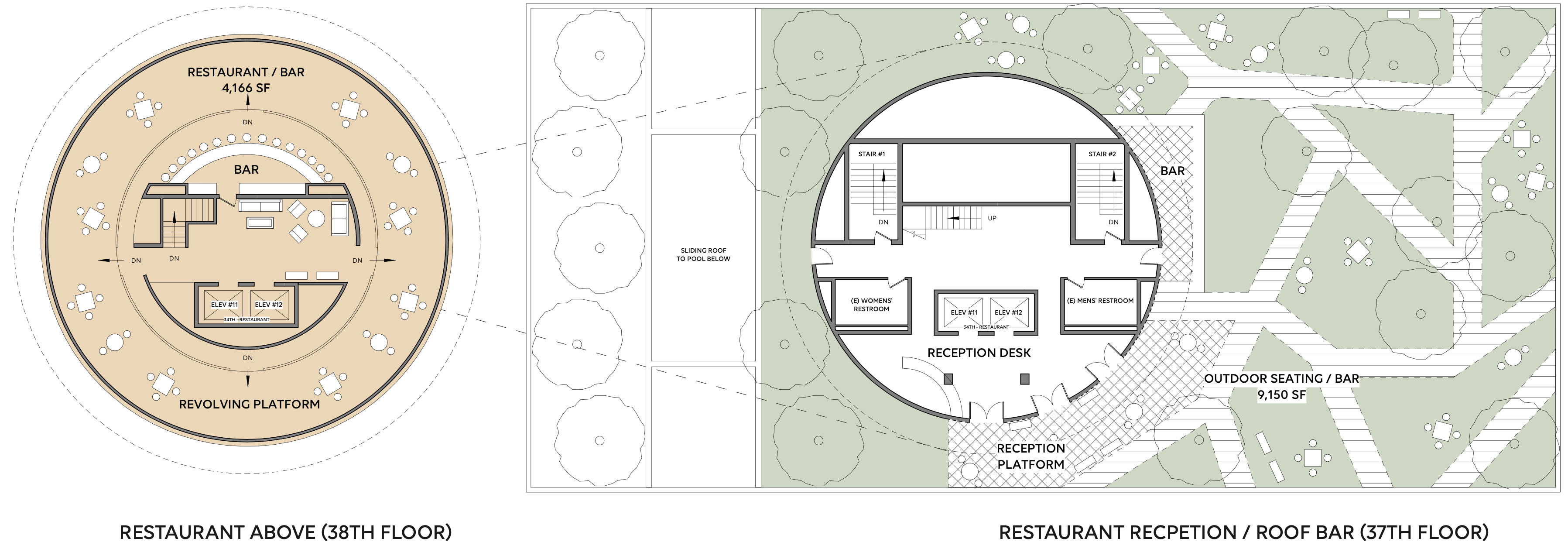
The lower podium roof on the eighth floor is reimagined as an amenity space for the tenants, providing a space for gatherings and community-building.
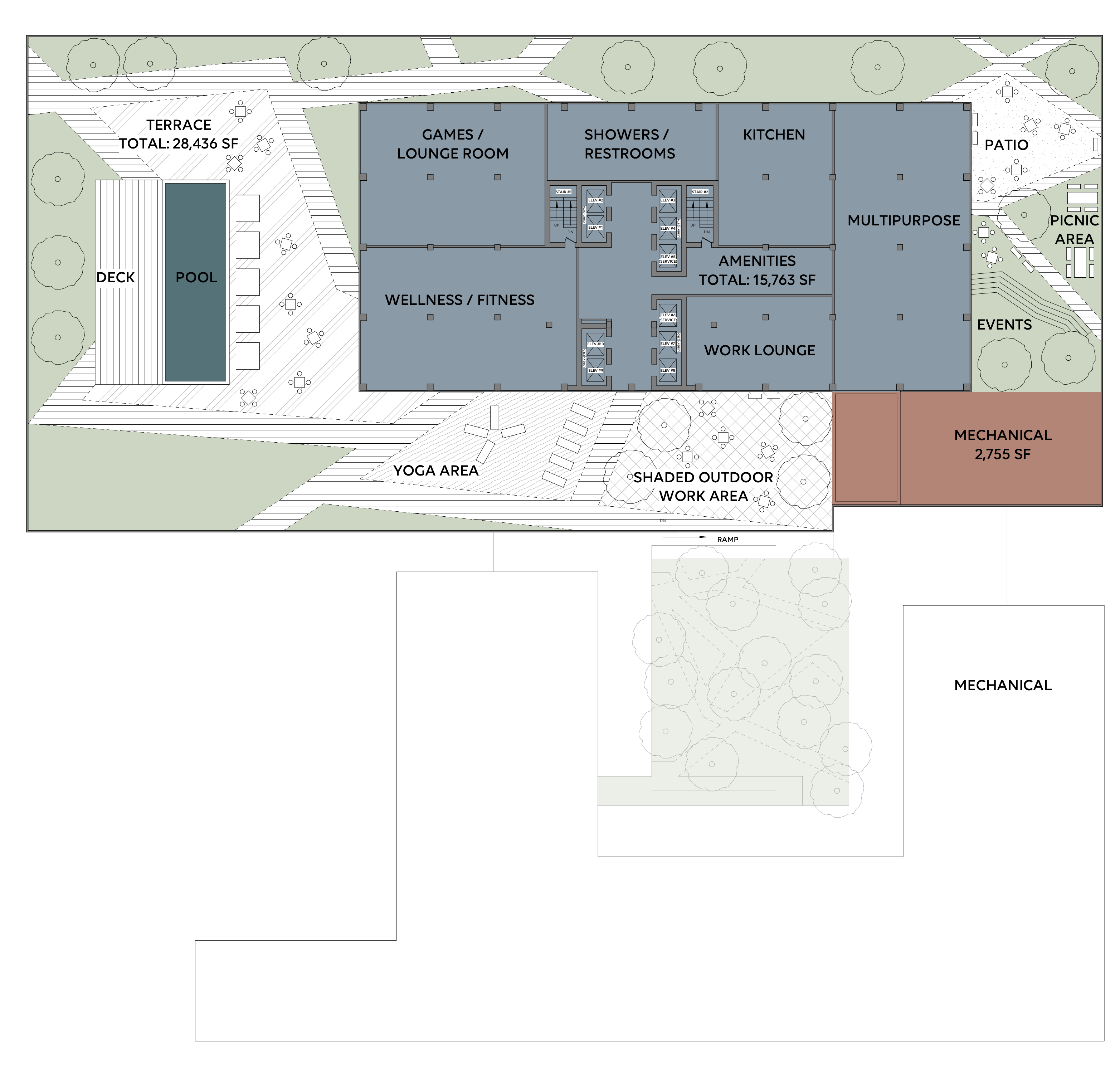 Modernizing the Facade
Modernizing the Facade
The exterior of the existing tower would be altered in a sensitive way that stays true to the original design. As a locally designated historic building, the design should enhance and support the character-defining features of the building, while simultaneously modernizing the building envelope.
Currently, the existing tower facade includes a combination of precast concrete wall panels, precast concrete louvers, and punched aluminum windows. The character-defining feature of the building is the vertically oriented precast concrete wall panels. The existing horizontal louvers create a secondary ‘ladder’ pattern on the building with high window sills, having the negative effect of blocking views and constricting daylight into interior spaces.
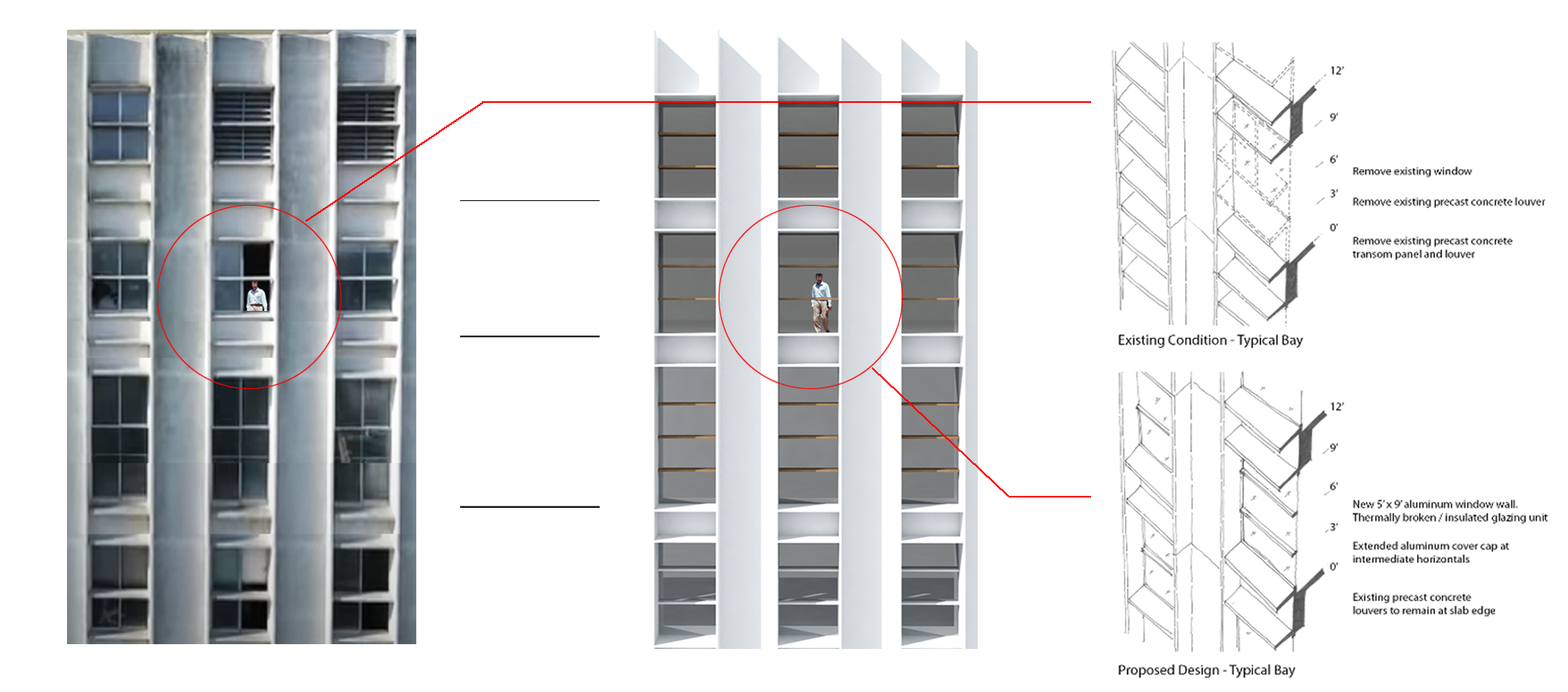
To modernize and streamline the exterior, the vertical components of the building are maintained and enhanced while simultaneously upgrading the building envelope and natural lighting. Due to advancements in energy performance associated with modern glazing units, this analysis suggests enlarging the openings by removing half of the existing horizontal louvers and window parapets while improving the building structure, increasing energy performance, and still maintaining building performance targets.
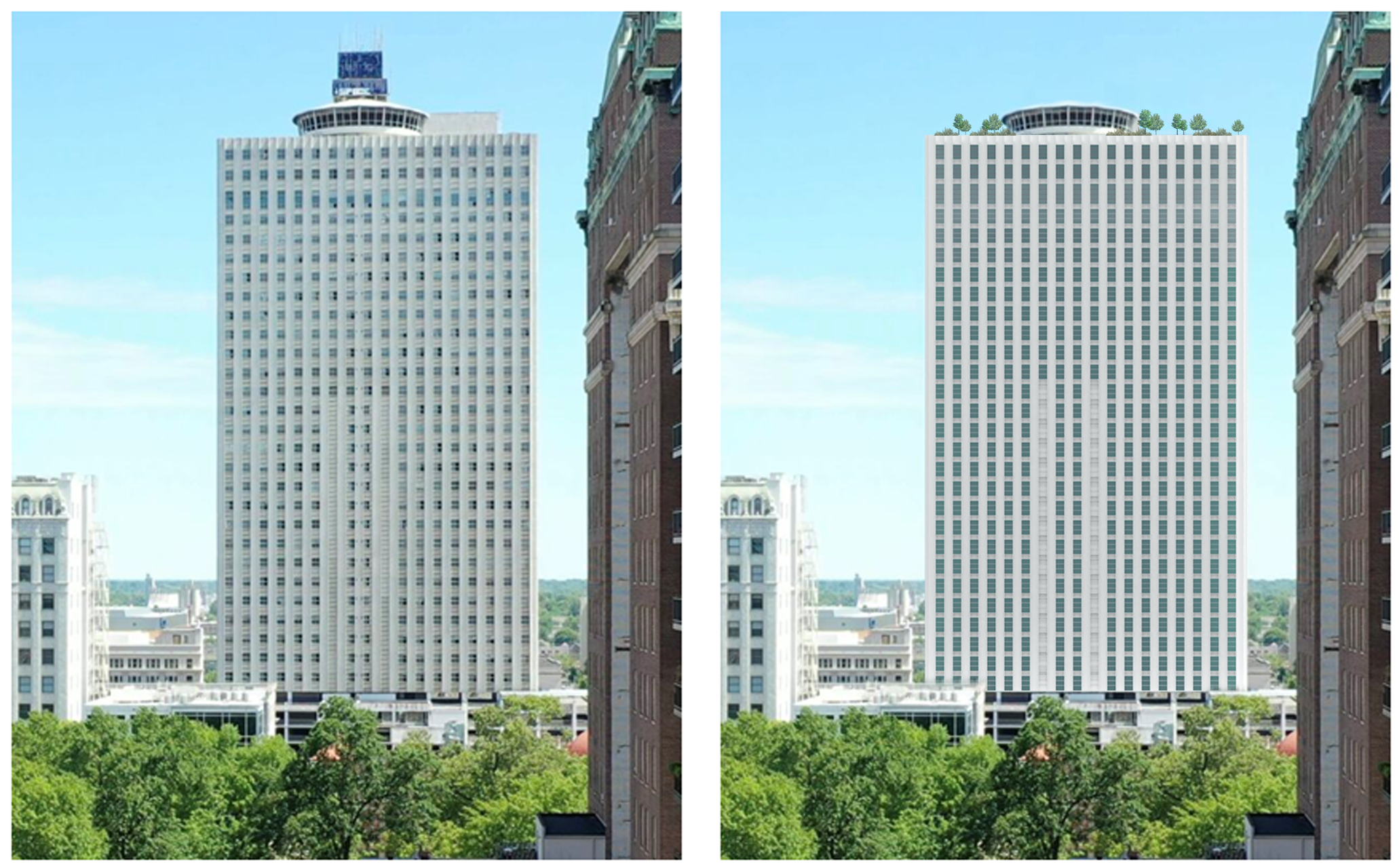 On the podium structure reserved for parking, the precast concrete is deteriorating. Replacing the concrete with lighter perforated metal panels allows more natural light while reproducing the verticality and rhythmic structure of the original exterior.
On the podium structure reserved for parking, the precast concrete is deteriorating. Replacing the concrete with lighter perforated metal panels allows more natural light while reproducing the verticality and rhythmic structure of the original exterior.
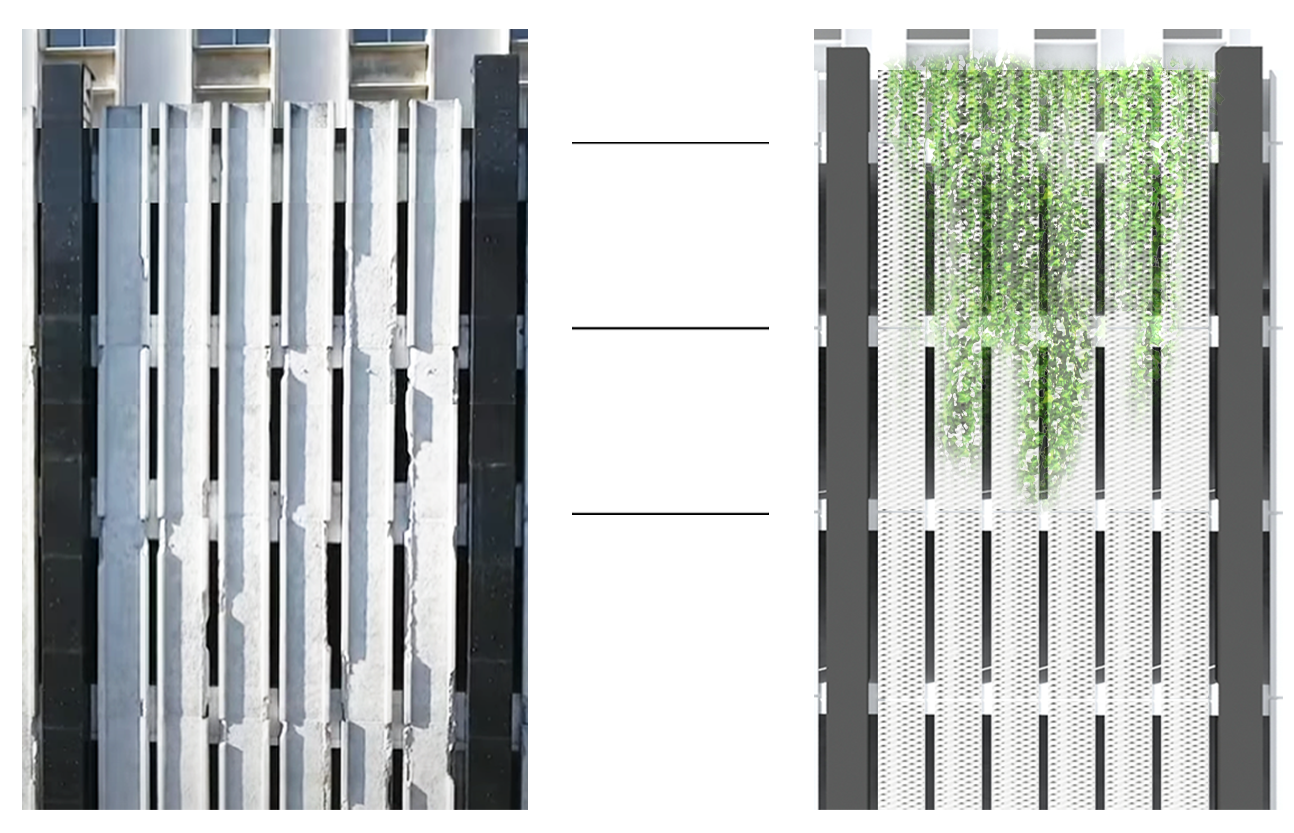
Site Redevelopment
The tall tower of offices would be reused and converted into affordable, multifamily homes. To make this work, adding new construction would enhance the existing area, combining old and new in an aesthetically pleasing and practical way.
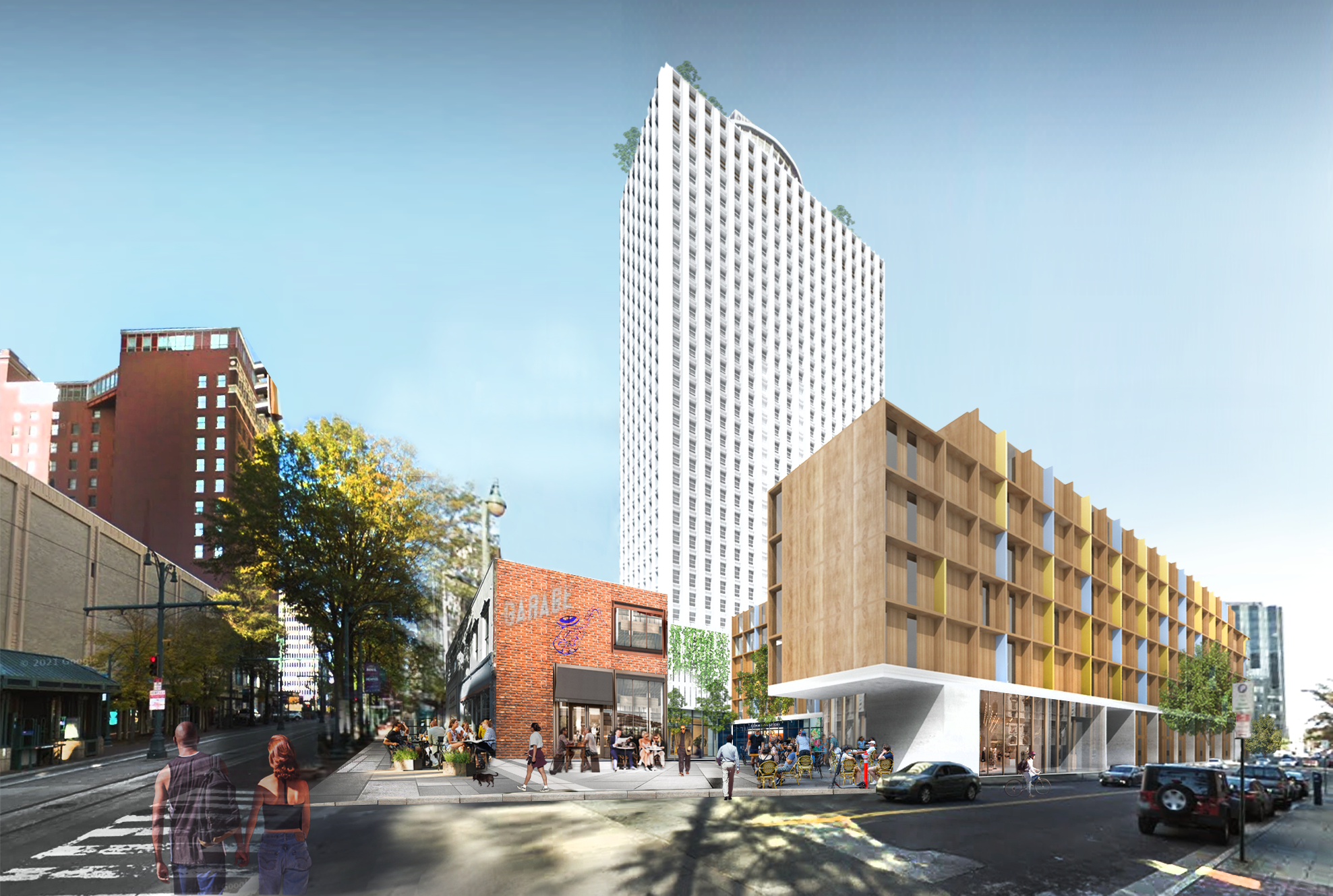
The West portion of the four historic buildings at Main Street would be rehabilitated, while partially demolishing the East portion, and introducing storefronts to accommodate a new plaza. This partial demolition will maintain the historic feel and sense of scale along Main Street and help alter the existing building footprints and provide building depths in-line with typical commercial needs and small-scale commercial operations.
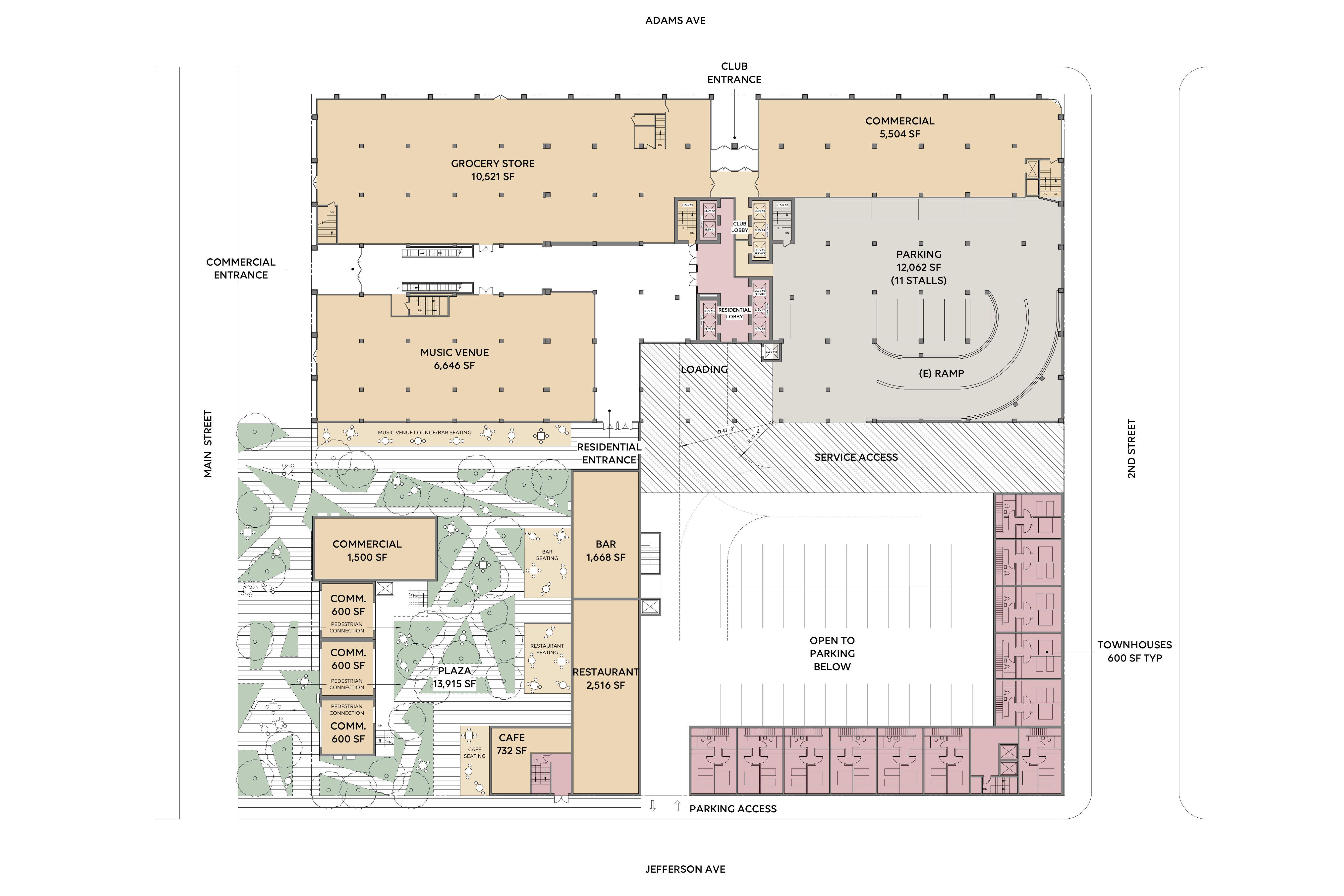
New to Complement the Old
A low-rise new construction building aligned with the base of the existing tower will create a cohesive element for the site along with breaks to accommodate key circulation points. The new construction features are primarily designed in a contemporary style, complementing the existing historic tower. Unlike the existing tower, highlighted by the use of vertical precast concrete, the new building features contrasting horizontal slabs. A series of lighter shading fins add a warm color palette to offset the tower aesthetic.
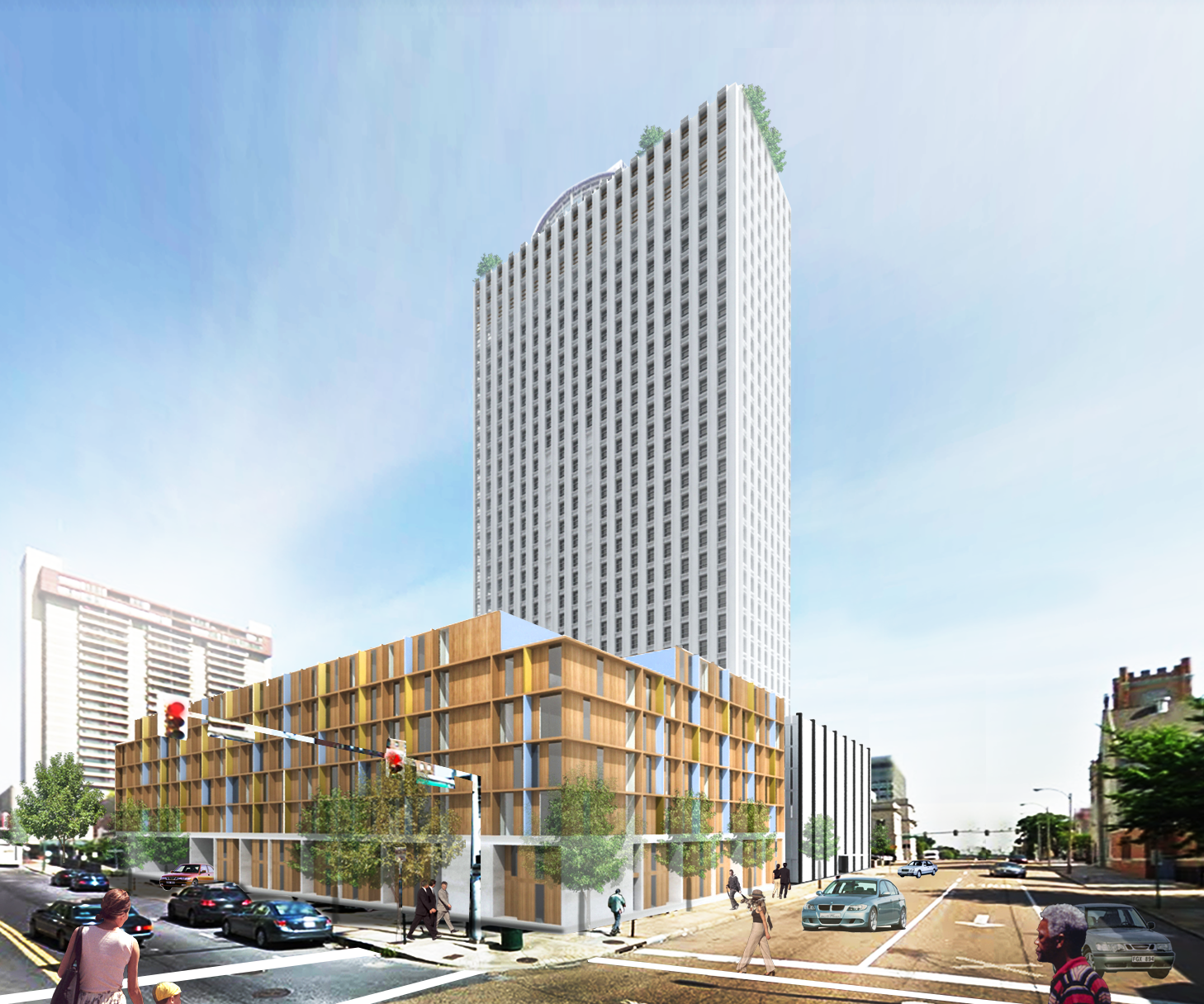
Through the introduction of affordable housing along with the careful integration of retail and public spaces, 100 North Main is poised to become a truly inclusive neighborhood in a once-forgotten part of downtown Memphis. This development enables a diverse demographic to live in prime real estate and influences the culture and spirit of what can happen in city centers everywhere for many years to come. When done correctly, old buildings can be the answer to modern issues through Adaptive Reuse.
