Case Study: Memphis Main - Creating Community
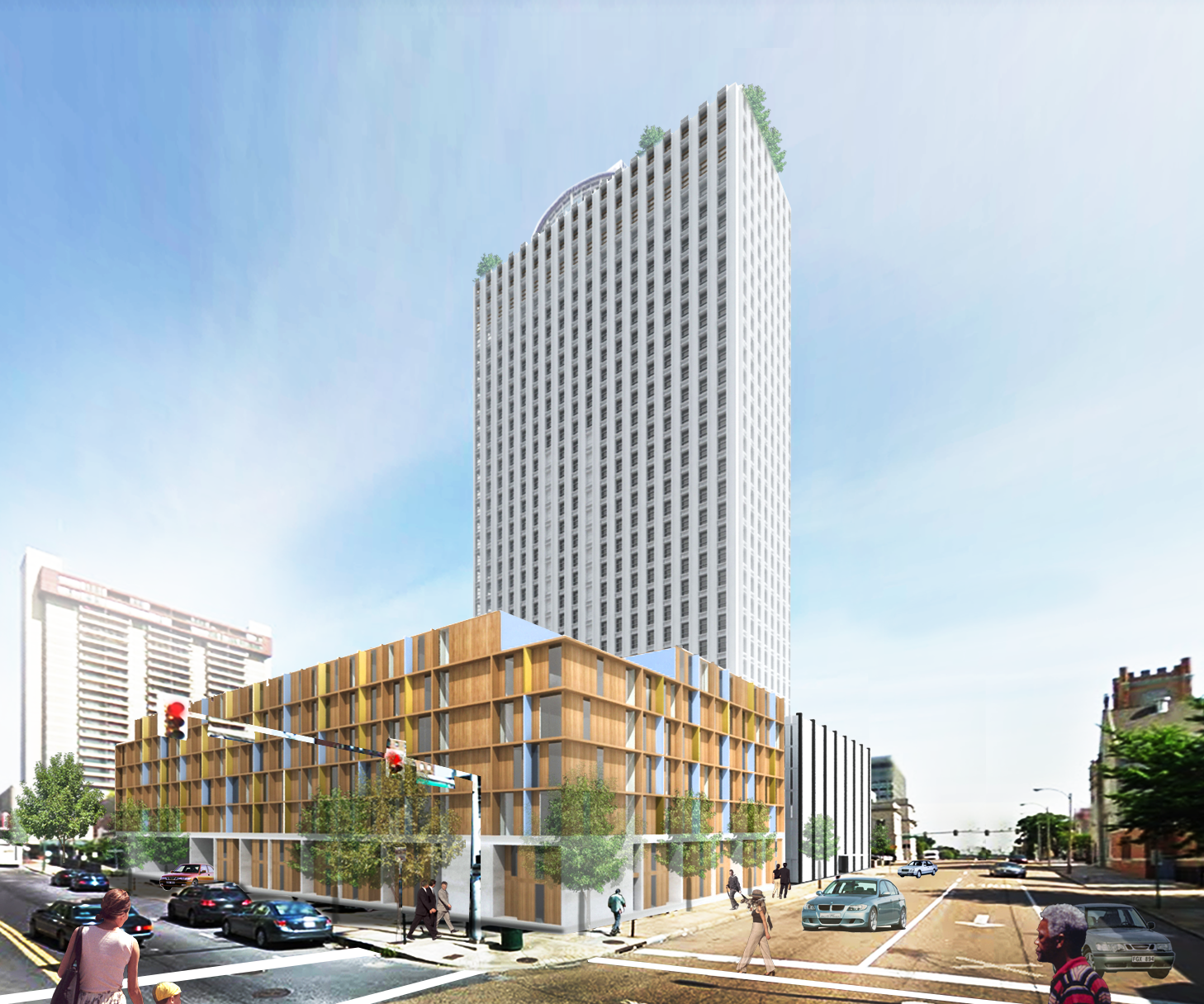
Cities all over the country are grappling with an aging stock of high-rise buildings. The trend has been to move outward, creating urban sprawl which is defined as unrestricted growth in urban areas of housing, commercial development, and roads over large expanses of land, with little concern for urban planning. The pandemic did not help the situation, leaving center cities with very little action. Omgivning believes in revitalization by building back a thriving community and driving density back into once dense neighborhoods with the adaptive reuse of existing buildings.
Using the tallest building in Memphis, Tennessee as a case study, Omgivning takes a deep dive into activating an inactive block of downtown Memphis, realizing its potential as a diverse and vibrant community.
100 North Main
Built in 1965, 100 North Main is a 37-story, midcentury skyscraper. Once a bank and office building, it is listed on the National Register of Historic Places. It has been vacant since 2016.
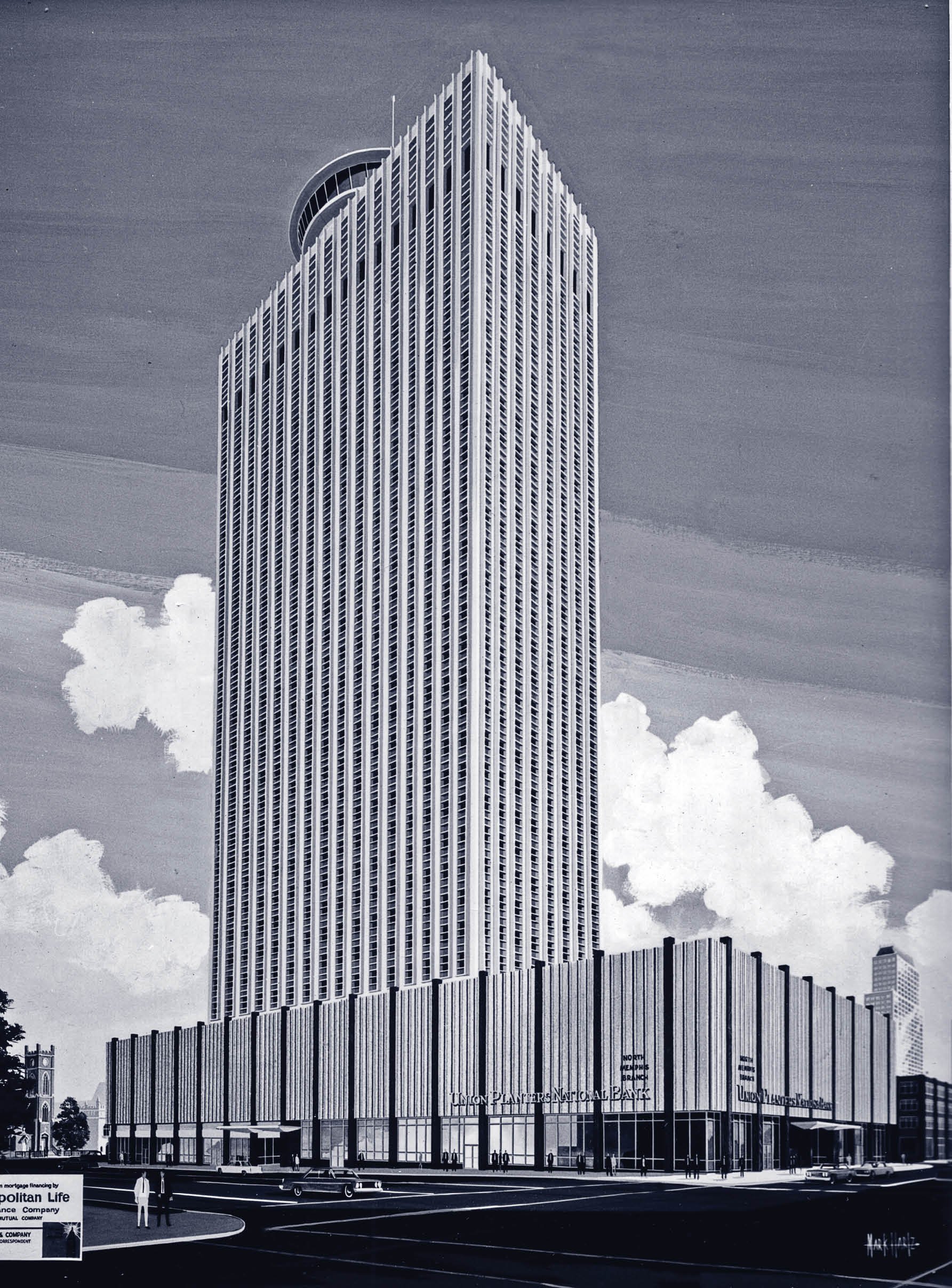
This building and the block surrounding is a canvas for rebuilding a community that can act as a catalyst for economic development throughout downtown Memphis.
Omgivning and Development Group 18 Main explores turning this historic building into 542 affordable housing units, offering a broad range of unit types to support a diversity of user/family needs.
In addition to the main skyscraper tower, the group plans:
• a newly constructed 7-story building
• an amenity-rich roof deck uniting the two buildings
• renovated existing parking and additional parking within the new building for a total of 838 stalls
• 120,000 sf of new commercial uses; including ground floor retail, cafe, bar, music venue, grocery store, plaza dining, as well as club, event space, restaurant, and potential city offices at the upper levels of the tower
• a diverse array of urban transportation alternatives.
• a vibrant public plaza filled with dining, retail, and a music venue that will serve as an extension of Main Street and increase pedestrian engagement
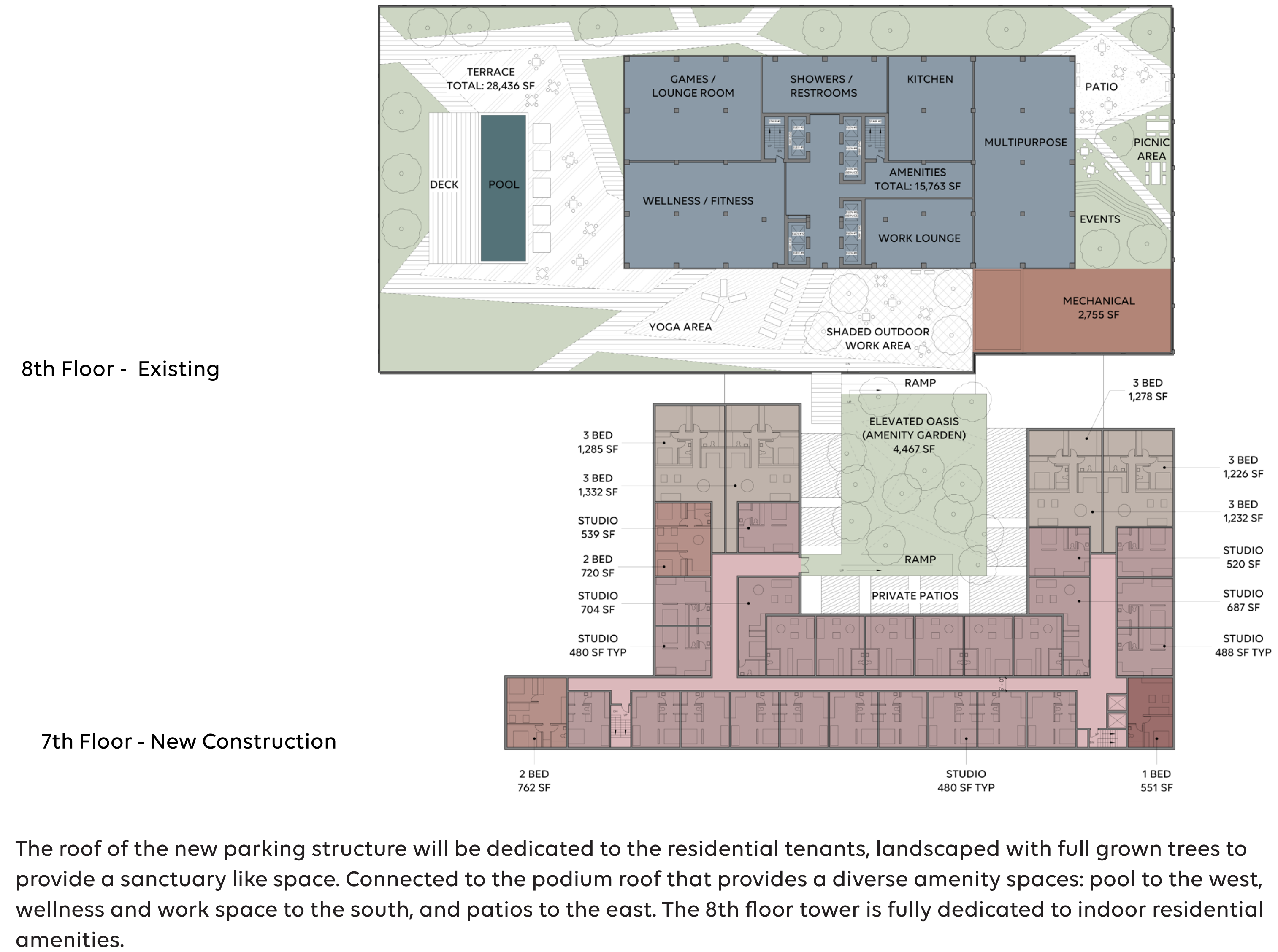
Tying the Space to the Public
The proposed development includes the partial reuse and refurbishment of the existing masonry buildings along Main Street. The site has four 100' long, skinny masonry buildings that don’t serve the site or the proposed use. In place of demolishing these older, non-historic structures, the first 25' of the buildings are kept to maintain character. By incorporating these existing structures and adding new storefronts, it respects the history of these buildings on the pedestrian-friendly Main Street.
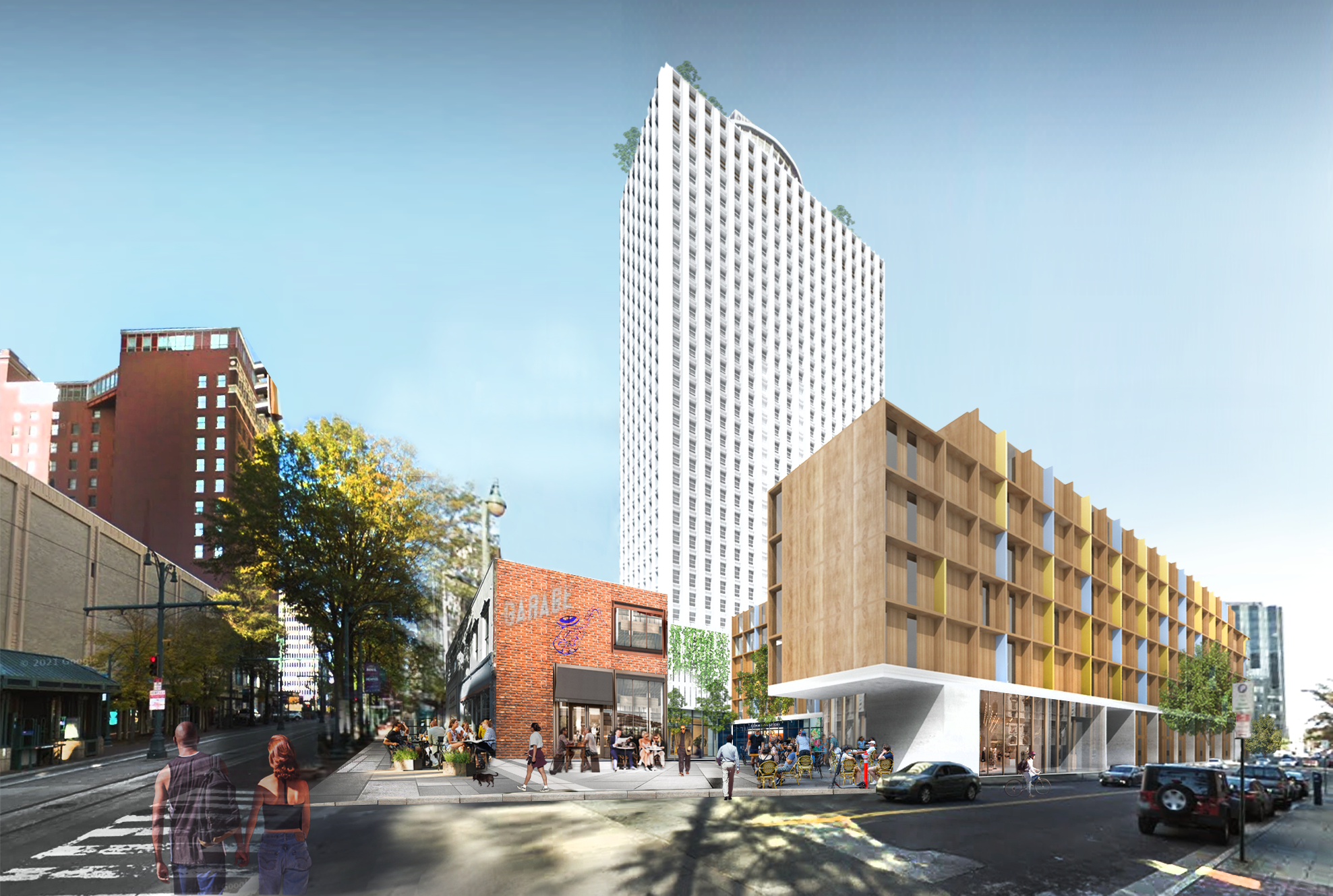
As an additional way of strengthening the pedestrian network along Main Street, multiple opportunities are being introduced for a “porous edge” to provide visual and physical access to the neighborhood. The porous edge is a wide-open and inviting corner that welcomes pedestrians from Main Street into a well-programmed plaza and alleyway that is enhanced with vibrant music, shopping, drinking, and dining.
 Three Mini Communities in One
Three Mini Communities in One
Three different clusters of use are woven into the project; housing, a rooftop club/restaurant, and the plaza/commercial spaces - all distinct with separate circulation, parking, and their own identity. Each of these mini-communities supports the other and each supports a variety of mobility options. People will be able to reach the site through public transportation, automobiles, ride-share, bicycles, scooters, and of course, on foot. Each mini-community has shaded gathering spaces, lush outdoor spaces, and its own sense of place.
Activating the Ground Floor and Pedestrian Experience
Creating a great pedestrian experience and a healthy, vibrant neighborhood involves activating the ground floor uses on all sides of a site. In addition to the plaza and porous edge on the Main Street side, the new infill housing has townhomes enveloping the parking/loading spaces on the residential streets and two large retail tenants on the commercial side, which also serves the neighborhood.
Public parking and diverse mobility options in a dense, urban environment are given importance. The development features a complete renovation of the 490 existing parking stalls in tandem with the addition of 348 new parking stalls for a total of 838 stalls, a significant portion of this is dedicated as public parking.
Diverse Mobility
In addition to parking, a diverse array of urban mobility options are provided and supported by the development:
• New influx of urban dwellers to support existing pedestrian & public transit networks
• New public plaza to support existing Main Street pedestrian street
• Dedicated parking locations for personal mobility scooters and bike-sharing integrated into the streetscape
• Dedicated rideshare curbside drop-off locations at all primary building entries
• New commercial uses immediately adjacent to the existing trolley line
• New walk-up townhouse units at Jefferson Avenue and North 2nd Street designed to promote pedestrian access to residential units
•Active uses integrated into the front-facing parts of the street level to enhance the public realm and increase pedestrian walkability
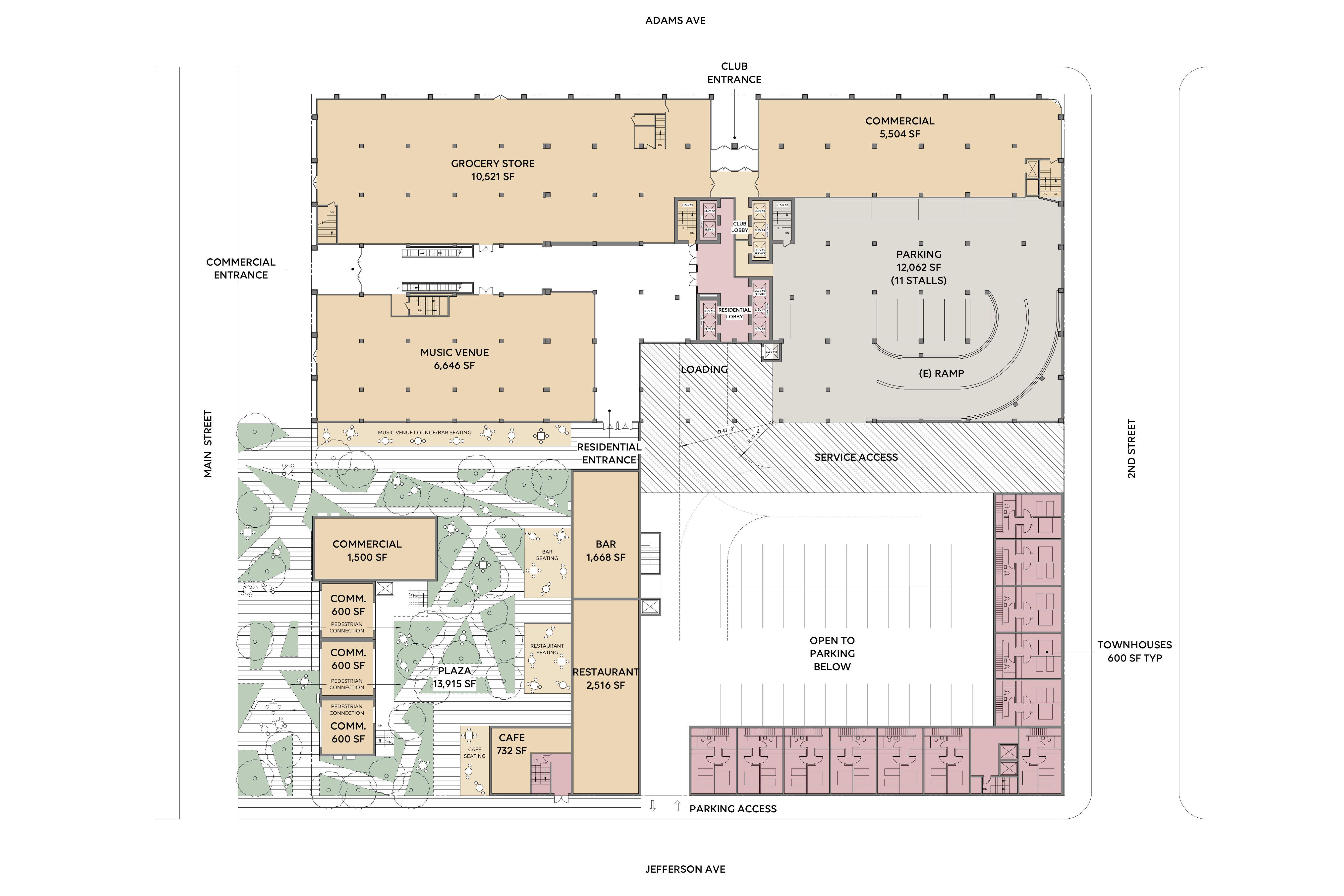 This case study is a specific example, but the concepts can be applied to underutilized, existing buildings in most American cities. An additional benefit is the creation of a new, thriving community for a city where housing is needed. There’s no need to tear things down and start from scratch. Densifying an area that is or has become inactive is one of the ways that architecture and design preserve the charm and uniqueness that existing buildings bring to a neighborhood. Giving these buildings a second chance celebrates their character and allows the public to appreciate underappreciated areas once again.
This case study is a specific example, but the concepts can be applied to underutilized, existing buildings in most American cities. An additional benefit is the creation of a new, thriving community for a city where housing is needed. There’s no need to tear things down and start from scratch. Densifying an area that is or has become inactive is one of the ways that architecture and design preserve the charm and uniqueness that existing buildings bring to a neighborhood. Giving these buildings a second chance celebrates their character and allows the public to appreciate underappreciated areas once again.
