Adaptive Reuse: Office/Commercial to Residential - Urban Reprogramming
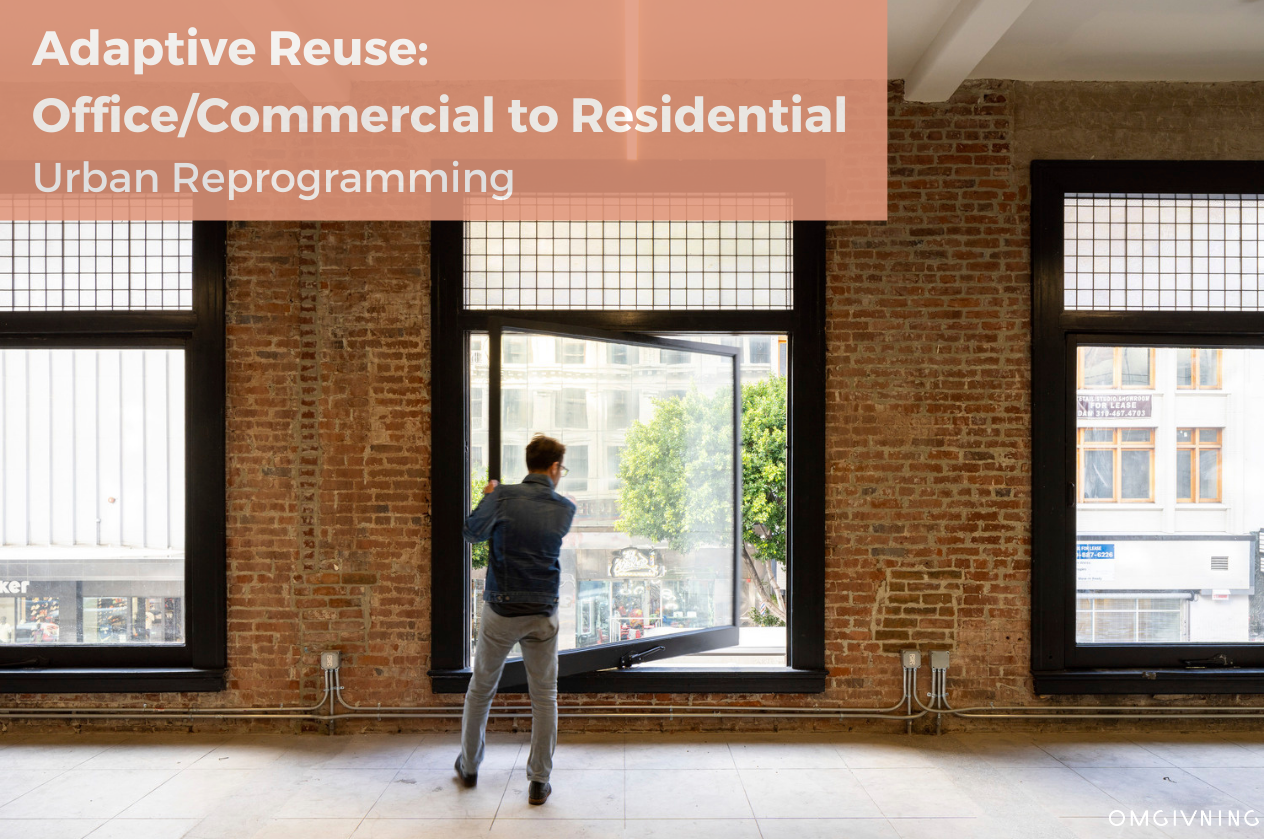
Adaptive Reuse
Sustainability. Housing. Community.
Amid the ongoing housing, climate, and public health crises facing our world today, the spaces affecting our lives are undergoing tectonic and likely irreversible shifts.
Since our founding in 2009, Omgivning has been committed to exploring the design needs of this new era and becoming increasingly convinced of the importance and urgency of reusing existing buildings. Adaptive reuse architecture breathes new life into existing structures by repurposing them for new use. Plus, adaptive reuse makes for more sustainable construction, more thriving communities, and more creative solutions to the pressing issues found in cities everywhere.
A recent AIA Firm Survey found that almost half (48%) of all projects currently being pursued by U.S. firms involve the renovation, rehabilitation, extension, or preservation of existing buildings. In fact, according to Bloomberg, for the first time in 20 years, renovations have overtaken new construction in architectural billings in the U.S.
Omgivning's focus on the creative reuse of commercial spaces allows us to help clients navigate this unprecedented landscape with innovative and cost-effective solutions. As with all of our work, the goal of this design report is to inspire people to take a closer look at the potential of an existing space or property. Together, we can reveal and attain a site's highest and best use, even under challenging conditions.
Design Ideas
The goal of these reports is to find potential in building types or spaces that might not normally be considered for housing as a form of urban reprogramming. Housing can be created in a variety of building types and we need to be constantly on the lookout for empty spaces.
In this hunt for creative solutions, spaces such as mini malls, large office buildings, light industrial buildings, and urban ground floor commercial spaces might be overlooked. But with the growing number of these sort of nontraditional buildings available — particularly in Southern California, where they make up so much of the landscape — Omgivning knows they are ripe for conversion to residential.
To make our case for this urban reprogramming, we analyzed existing conditions at four sites across Los Angeles and developed case studies for their conversion to housing. Our vision incorporates new operational models along with recommendations for their adaptive reuse. While remaining committed to human-centered design, we feel we can help clients achieve efficiency and higher rent and lease-ability, while also directly appealing to tenant needs with unique unit layouts and amenities.

EXISTING
Mini Malls
While vacancies in commercial spaces remain high, Los Angeles has a shortage of affordable housing that is able to foster a true sense of community. With both those things in mind, we believe that mini malls offer rich potential for conversion to residential use. With roughly 675 mini malls comprising approximately 24 million square feet of ground area (including parking) in Los Angeles alone, the possibilities for repurposing these structures are endless, whether it means converting an entire building or just the upper floors.

Born in Los Angeles after the 1973 oil crisis, when the bankruptcy of gas stations freed up an abundance of corner lots for redevelopment, mini malls became increasingly popular at these sites which are set back from the street with ample surface parking, with some also providing additional below-grade parking. Often located on corner lots among the city's long commercial corridors, these buildings are situated to provide convenient access to other areas of the city by a variety of transit options including subway, bus, light rail, and bike lanes. The particular mini mall used in our concept is a 20,000 square foot building located at the corner of Santa Monica Boulevard and Armacost Avenue in West Los Angeles.
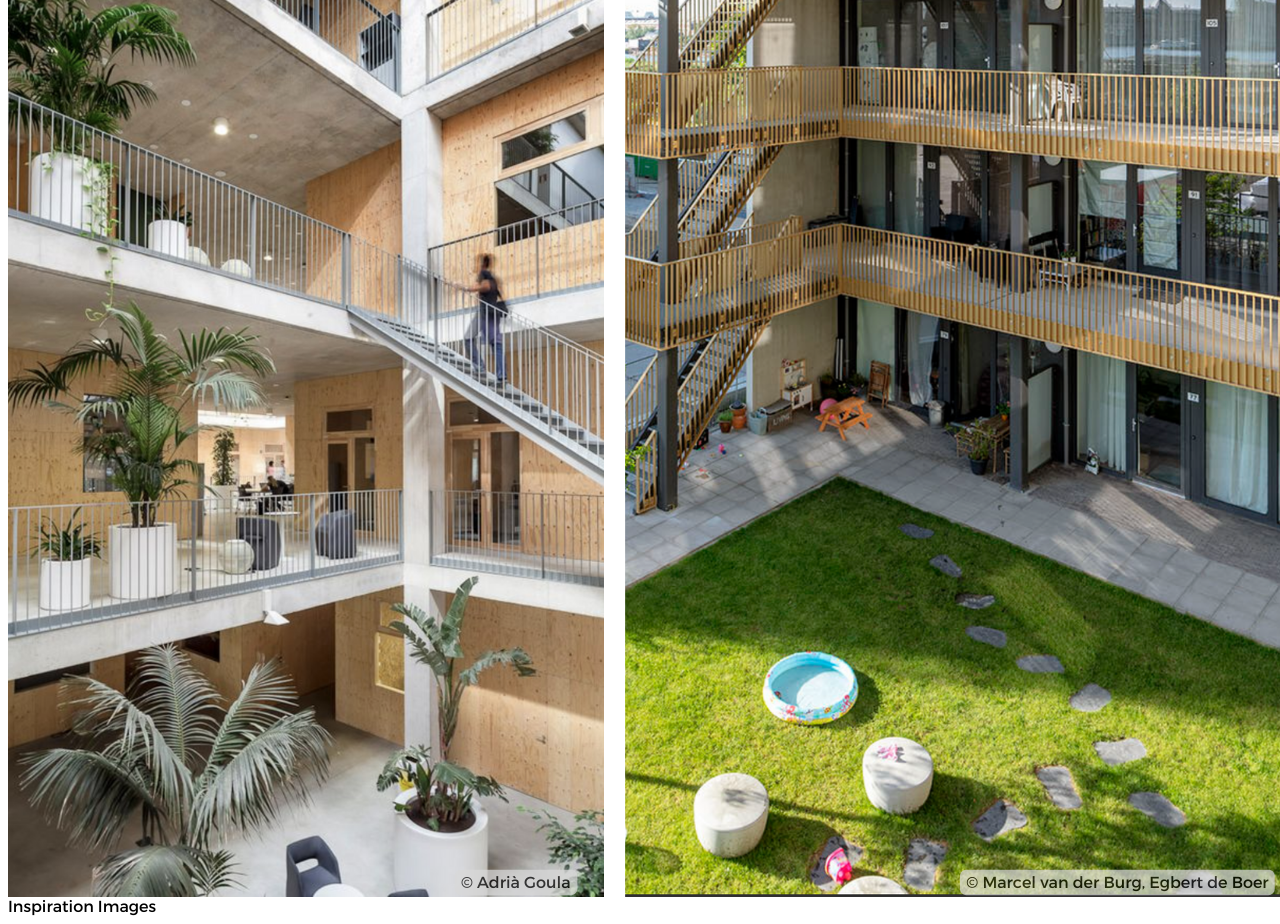 In our vision for the reuse of this two-story L-shaped building, the majority of the structure remains intact, including circulation, stairways, and below-grade parking. Since mini malls are often newer buildings, the need for structural upgrades with the change of use will be reduced or even eliminated, allowing for a low cost conversion.
In our vision for the reuse of this two-story L-shaped building, the majority of the structure remains intact, including circulation, stairways, and below-grade parking. Since mini malls are often newer buildings, the need for structural upgrades with the change of use will be reduced or even eliminated, allowing for a low cost conversion.
PROPOSED
Mini Malls to Housing
Creative Low-Cost Conversion
In order to increase density, each previous commercial unit is divided up into two residential units. This configuration shows the mini mall has the capacity for 30 affordable residential units which are approximately 600 square feet. Each unit would be outfitted with work-from-home capabilities, as well as an outdoor patio or courtyard. The existing facade would be modified to maximize natural light and cross ventilation throughout the units, including new glazing and entryways at the large, existing openings located at the front of each unit.

 In this multifamily concept, the parking need is reduced by changing the building's use from retail to residential. As a result, the existing below grade parking can remain and the surface parking area could turn into a shared garden with the potential to also include a lounge, grilling area, and garden pavilion that would serve as a communal space for all of the tenants.
In this multifamily concept, the parking need is reduced by changing the building's use from retail to residential. As a result, the existing below grade parking can remain and the surface parking area could turn into a shared garden with the potential to also include a lounge, grilling area, and garden pavilion that would serve as a communal space for all of the tenants.
EXISTING
Typical Office Floor
As referenced previously in our first design report, with the growing vacancies in large floor plate office buildings located in downtown centers, we need to find alternative ways to utilize these spaces. Our design approach leads us to think about resiliency in our buildings and how spaces can be flexible enough to comprise multiple uses. One concept we have explored is that of pod housing or hoteling.
 In our case study, we are examining the potential in the office building at 444 South Flower in Downtown Los Angeles. With approximately 19,425 square feet per floor and 45 feet from the window line to the elevator core of the building, this floor plate could provide long, thin apartments around its perimeter as we have explored in our earlier Adaptive Reuse Design Report titled “Office Commercial to Residential Large Floor Plates”.
In our case study, we are examining the potential in the office building at 444 South Flower in Downtown Los Angeles. With approximately 19,425 square feet per floor and 45 feet from the window line to the elevator core of the building, this floor plate could provide long, thin apartments around its perimeter as we have explored in our earlier Adaptive Reuse Design Report titled “Office Commercial to Residential Large Floor Plates”.
Pods, however, could make for an alternative housing or hotel option that could provide speed to market at a lower cost. The pod concept would also work within a single floor, making it more of a tenant improvement buildout thus providing for future flexibility.
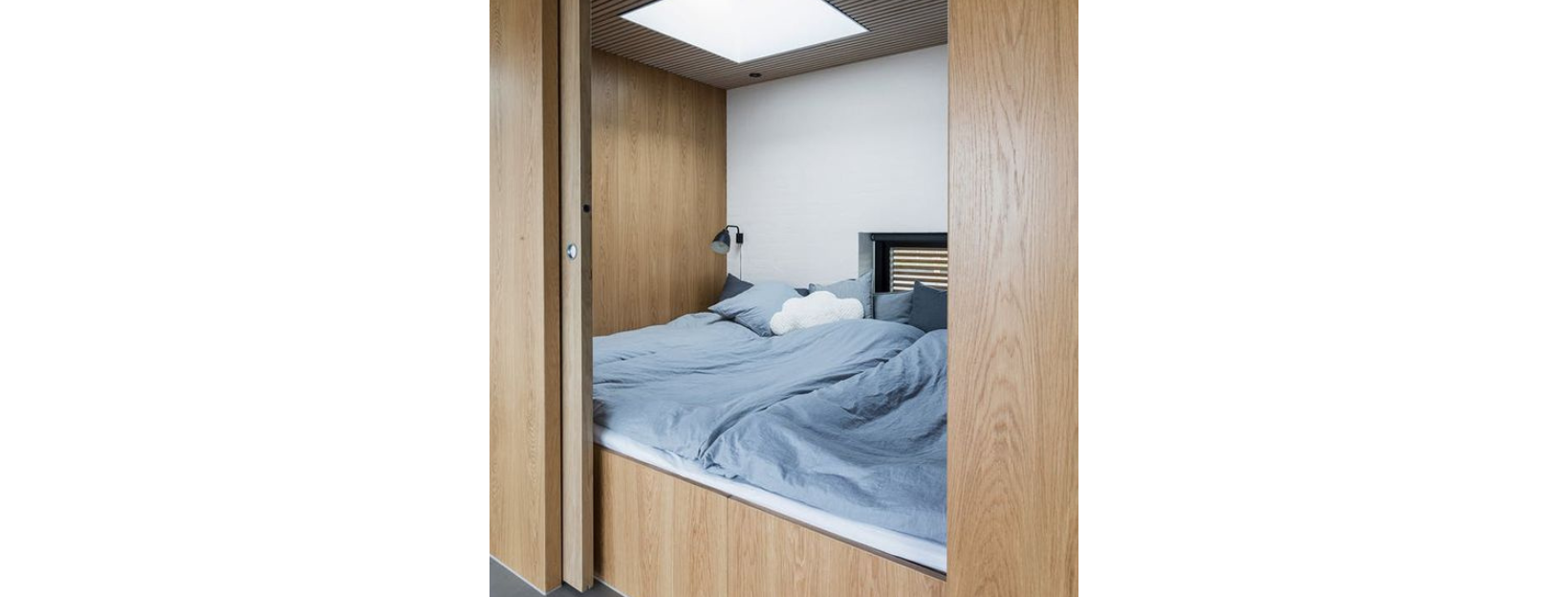
PROPOSED
Office Floor to Pod Hotel or Interim Housing
Pods as a Creative and Innovative Solution
For this concept, we propose pods that would comprise 88 private, enclosed sleeping spaces with common areas, all within 8,745 square feet. Incorporating some of the best features of the modular industry, pods are pre- fabricated and can be delivered via freight elevator.
At 4’ by 8’ or 8’ by 8’, they are comfortably efficient with adequate height to sit up comfortably and include some shelving and ventilation. Common areas allow for daytime use such as light cooking, laundry, working, or recreation, and a fresh air outdoor patio. Private lockers and storage for bikes would be banked together to maximize space, and provide ample, secure storage.
Our design envisions two scenarios for the pods: either as interim housing for people in transition or as a lower cost travel option, similar to a hostel but with privacy in sleeping spaces. Pod housing provides an opportunity for higher occupancy per square foot, which offers the potential to lower the price point, as well as encouraging more people to be housed.
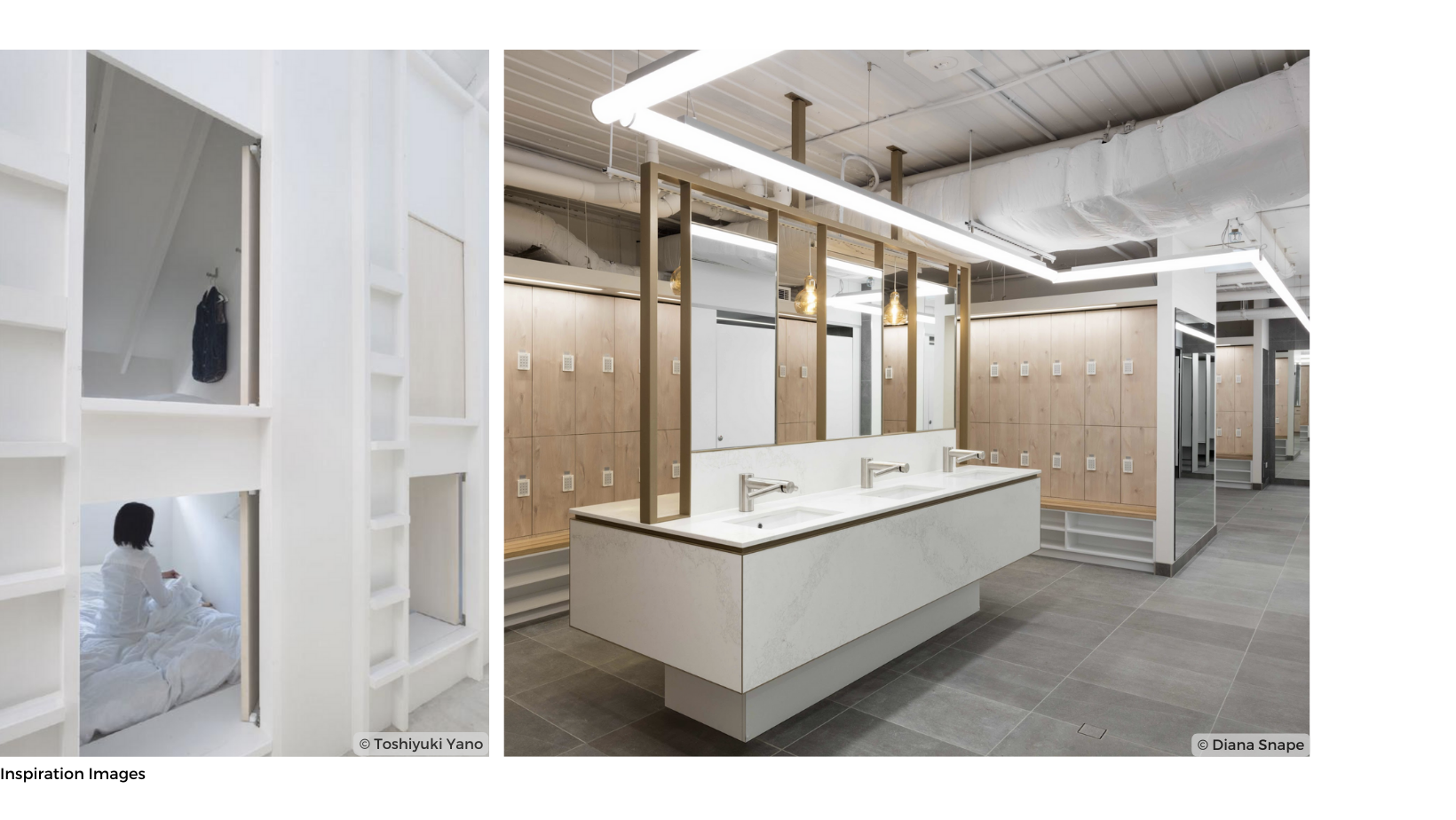
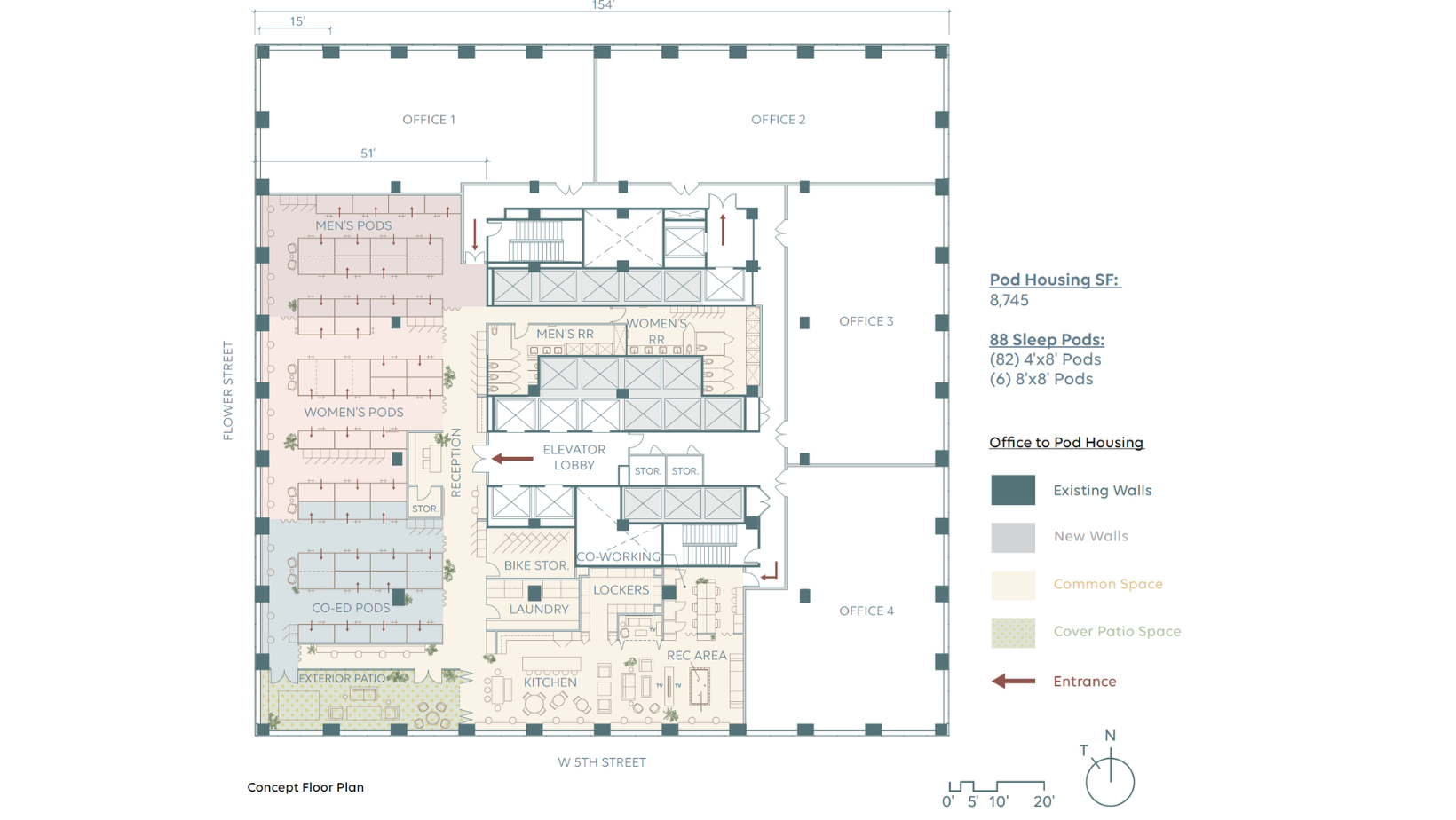 As large office buildings have multiple elevator banks to serve various floors, the building could operate by dedicating an elevator to the floor or series of floors holding pods or servicing more residential or hospitality uses. Another aspect of reusing the building with a low impact design idea is to reuse the central core restroom locations between the elevators that service upper floors. Remodeling an existing restroom to add the bathing aspect of residential use, saves time and money. Traditional apartments with private bathrooms typically require more extensive construction and cost than a central core restroom.
As large office buildings have multiple elevator banks to serve various floors, the building could operate by dedicating an elevator to the floor or series of floors holding pods or servicing more residential or hospitality uses. Another aspect of reusing the building with a low impact design idea is to reuse the central core restroom locations between the elevators that service upper floors. Remodeling an existing restroom to add the bathing aspect of residential use, saves time and money. Traditional apartments with private bathrooms typically require more extensive construction and cost than a central core restroom.
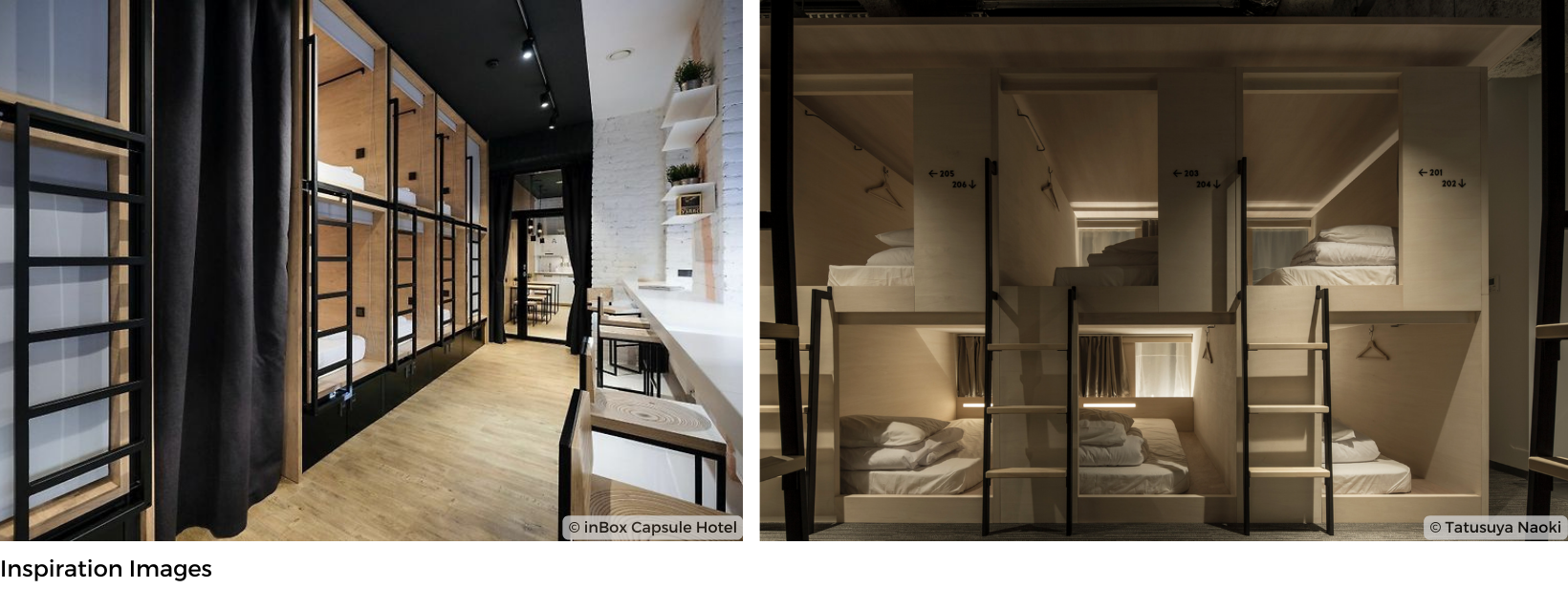 If residential zoning is allowed for this building, the key factor for determining the viability of this scheme is to identify additional upgrades that might be required due to a "Change of Use." For instance, some jurisdictions may require a seismic analysis even if only parts of the building transition from commercial to residential use. This analysis could result in a significant seismic retrofit, making the project infeasible if the aim of this concept is the ease and resiliency of providing new uses on vacant floors. However, more recent office buildings, which often have larger floor areas, are more likely to meet seismic requirements without needing upgrades. Similarly, for building and fire codes, if the building is newly constructed, it's probable that upgrades to meet current codes would be minimal or unnecessary. Savvy building owners should analyze their properties now and determine whether their building would require minor or major upgrades due to a "Change of Use." This strategy offers the potential to bring flexibility and resiliency to buildings as market conditions change over time.
If residential zoning is allowed for this building, the key factor for determining the viability of this scheme is to identify additional upgrades that might be required due to a "Change of Use." For instance, some jurisdictions may require a seismic analysis even if only parts of the building transition from commercial to residential use. This analysis could result in a significant seismic retrofit, making the project infeasible if the aim of this concept is the ease and resiliency of providing new uses on vacant floors. However, more recent office buildings, which often have larger floor areas, are more likely to meet seismic requirements without needing upgrades. Similarly, for building and fire codes, if the building is newly constructed, it's probable that upgrades to meet current codes would be minimal or unnecessary. Savvy building owners should analyze their properties now and determine whether their building would require minor or major upgrades due to a "Change of Use." This strategy offers the potential to bring flexibility and resiliency to buildings as market conditions change over time.
EXISTING
Urban Ground Floor
Ground-floor commercial spaces are typical of urban residential and office buildings, but leaseholders of these spaces can present revenue volatility. The reduction of office workers has exacerbated an already prevalent issue of ground floor vacancy that has led to an empty pedestrian experience and an increased concern about safety. It is crucial to fill these vacant commercial spaces and to encourage property owners to activate them for the betterment of our urban communities.
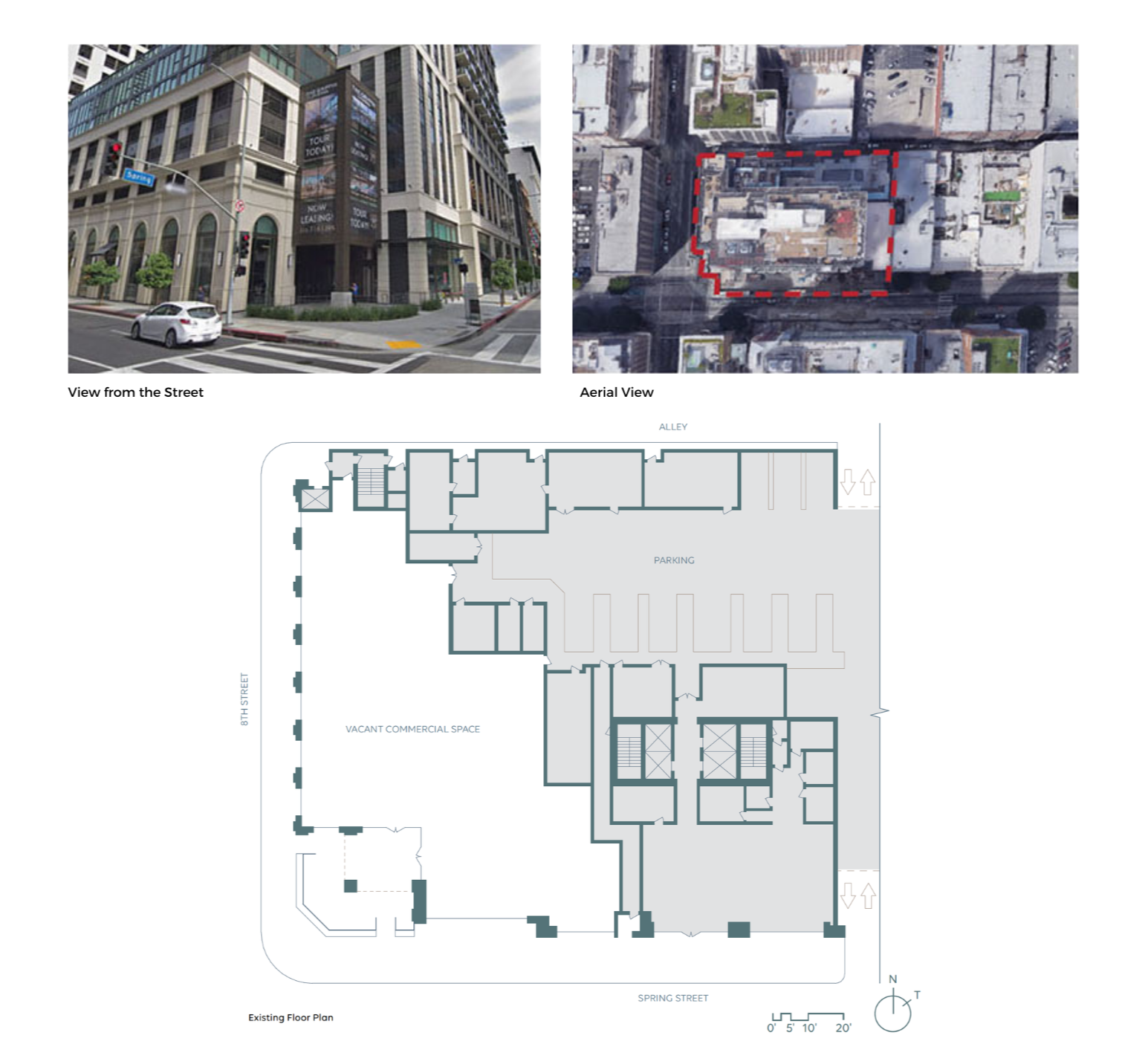 The following concept focuses on activating a ground-floor commercial space at Sentral DTLA, an Omgivning interiors project located at the corner of 8th and Spring Streets in downtown L.A.’s Fashion District, which has experienced a nearly five year vacancy.
The following concept focuses on activating a ground-floor commercial space at Sentral DTLA, an Omgivning interiors project located at the corner of 8th and Spring Streets in downtown L.A.’s Fashion District, which has experienced a nearly five year vacancy.
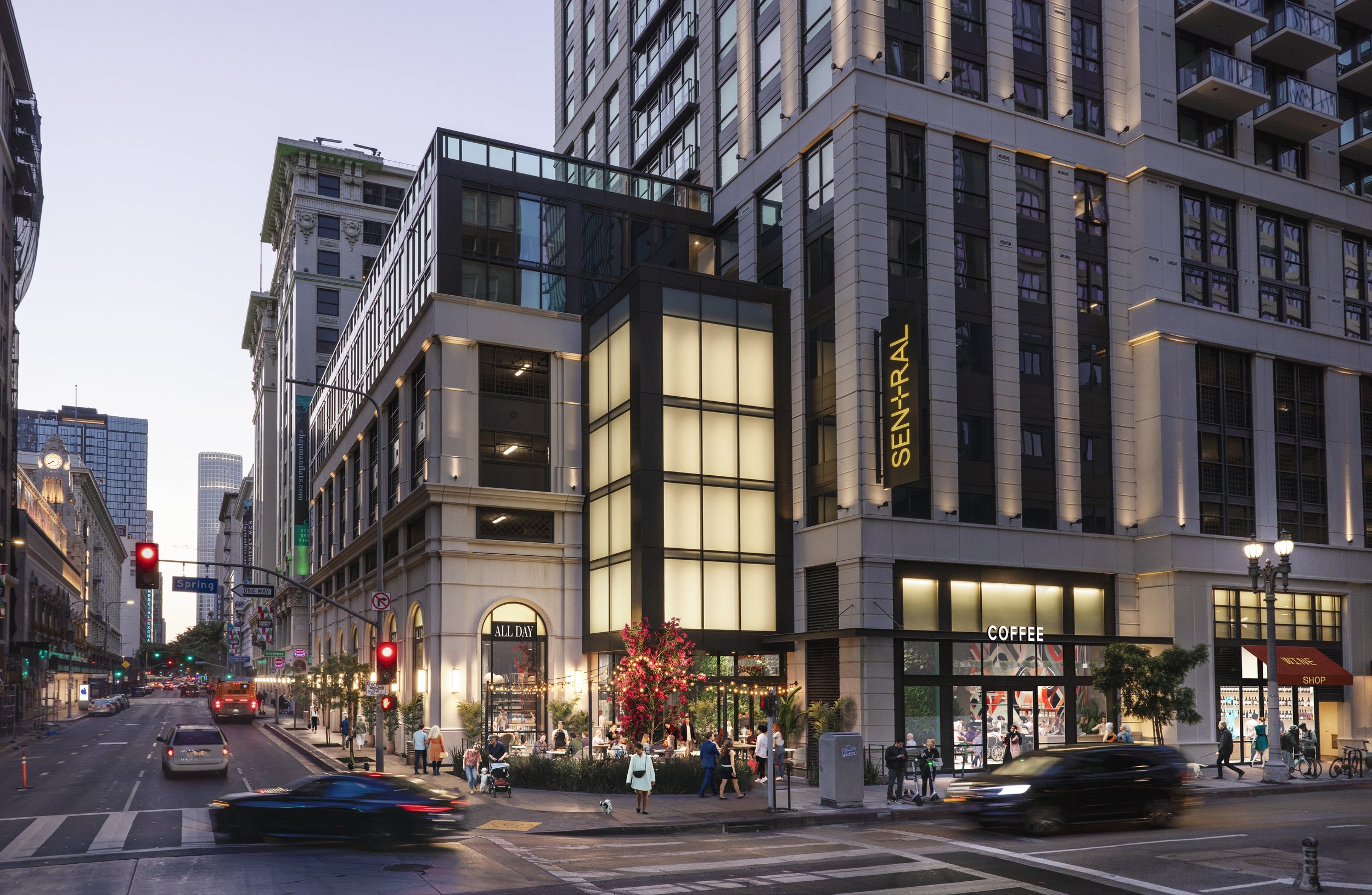
PROPOSED
Urban Ground Floor to Live/Work Apartments
Residential Options Equals Flexibility
The concept of flexibility and blended use go hand in hand with the idea of live and work. There are endless scenarios of living or hybrid live/work uses that could easily occupy vacant ground floor spaces and help to activate our downtowns. Many cities, including San Diego and Toronto, are flooded with ground floor residential uses.

 As lighting might be a concern, there are many creative ways to get light into a deeper unit as well as provide safety from the busy urban street. The storefront or entry could be set back with a porous but secure enclosure at the property line. Most ground floors are tall floor plates, which could allow for a two-level unit, creating the living or sleeping space with windows and a work space directly off of the street. Interior bedrooms could have glazing to borrow light from the main space.
As lighting might be a concern, there are many creative ways to get light into a deeper unit as well as provide safety from the busy urban street. The storefront or entry could be set back with a porous but secure enclosure at the property line. Most ground floors are tall floor plates, which could allow for a two-level unit, creating the living or sleeping space with windows and a work space directly off of the street. Interior bedrooms could have glazing to borrow light from the main space.
This concept shows long, thin units that would have flexibility for access off of the street or a rear corridor. They could be branded as true live/work, where there is a mini-community of a specific type of tenant, like “maker” live/work spaces for example. These units could have their own communal or outdoor space or become part of the larger building residential amenity spaces. The units themselves would be best suited to flexibility within the layout.
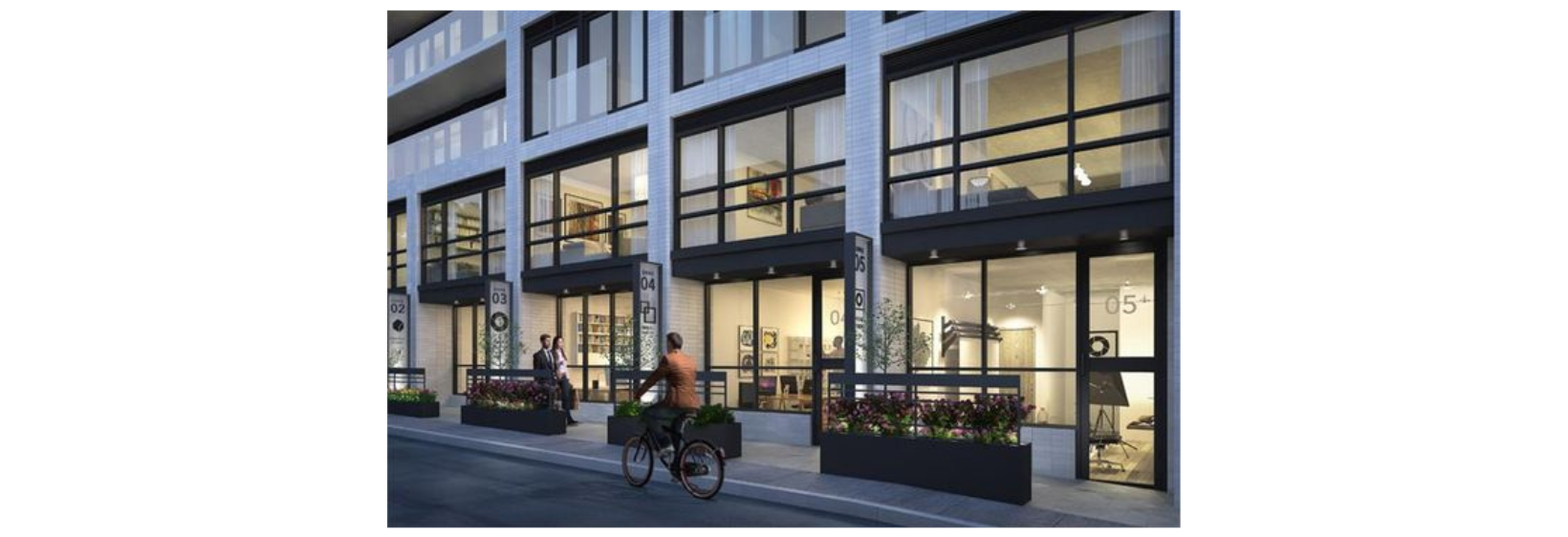 Through creative thinking and blended uses, our goal is to reinvigorate ground-floor spaces by creating revenue for the owner, making sure the lights stay on, and helping tenants engage the adjacent street frontage. Doing so would reactivate connections to the public realm and allow the surrounding community to thrive.
Through creative thinking and blended uses, our goal is to reinvigorate ground-floor spaces by creating revenue for the owner, making sure the lights stay on, and helping tenants engage the adjacent street frontage. Doing so would reactivate connections to the public realm and allow the surrounding community to thrive.
EXISTING
Light Industrial
Just outside of downtown Los Angeles and across L.A. County, we see thousands of existing industrial buildings that are too small and outdated to be useful for today’s industrial needs. Whereas in the past, the rehabilitation of these building types saw conversion to creative office, the move to remote and hybrid working and high vacancy rates in office buildings leads us to look for yet another use. Their wide-scale demolition risks annihilating their rich potential.
 Typically, these industrial buildings are close to urban cores that have undergone revitalization, but are located in neighborhoods that see little after-hours activity and may lack sidewalks and associated parking. City zoning has created mixed messaging about where these buildings can be easily converted to housing. Our recommendation is to identify the zones that are by-right and to heighten the reuse of buildings in those areas where zoning allows.
Typically, these industrial buildings are close to urban cores that have undergone revitalization, but are located in neighborhoods that see little after-hours activity and may lack sidewalks and associated parking. City zoning has created mixed messaging about where these buildings can be easily converted to housing. Our recommendation is to identify the zones that are by-right and to heighten the reuse of buildings in those areas where zoning allows.
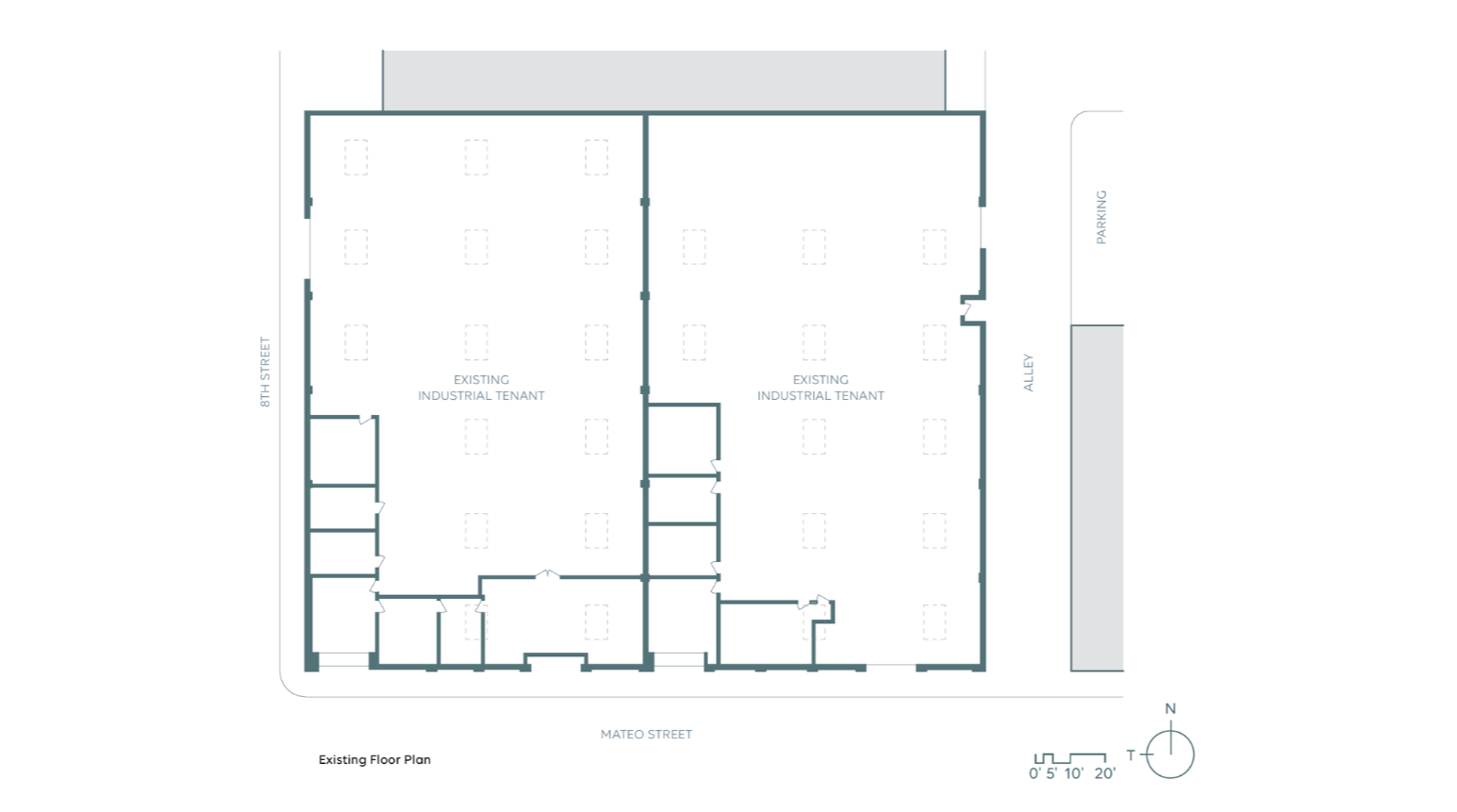 Despite any perceived shortcomings, in many parts of the nation, these types of buildings have become highly sought-after as artist lofts or studios, spaces loaded with character from former uses. They may possess beautiful bow trusses, high ceilings, or raw concrete and brick walls, characteristics that make them desirable. In these existing warehouses, we often see a potential to insert an intermediate floor since they have ample floor-to-floor height making this an ideal addition often allowed by local zoning. They also tell a story of Los Angeles’s industrial past that should be preserved. We must consider new and creative uses that will reactivate these spaces and give these buildings a chance to engage the surrounding neighborhood.
Despite any perceived shortcomings, in many parts of the nation, these types of buildings have become highly sought-after as artist lofts or studios, spaces loaded with character from former uses. They may possess beautiful bow trusses, high ceilings, or raw concrete and brick walls, characteristics that make them desirable. In these existing warehouses, we often see a potential to insert an intermediate floor since they have ample floor-to-floor height making this an ideal addition often allowed by local zoning. They also tell a story of Los Angeles’s industrial past that should be preserved. We must consider new and creative uses that will reactivate these spaces and give these buildings a chance to engage the surrounding neighborhood.
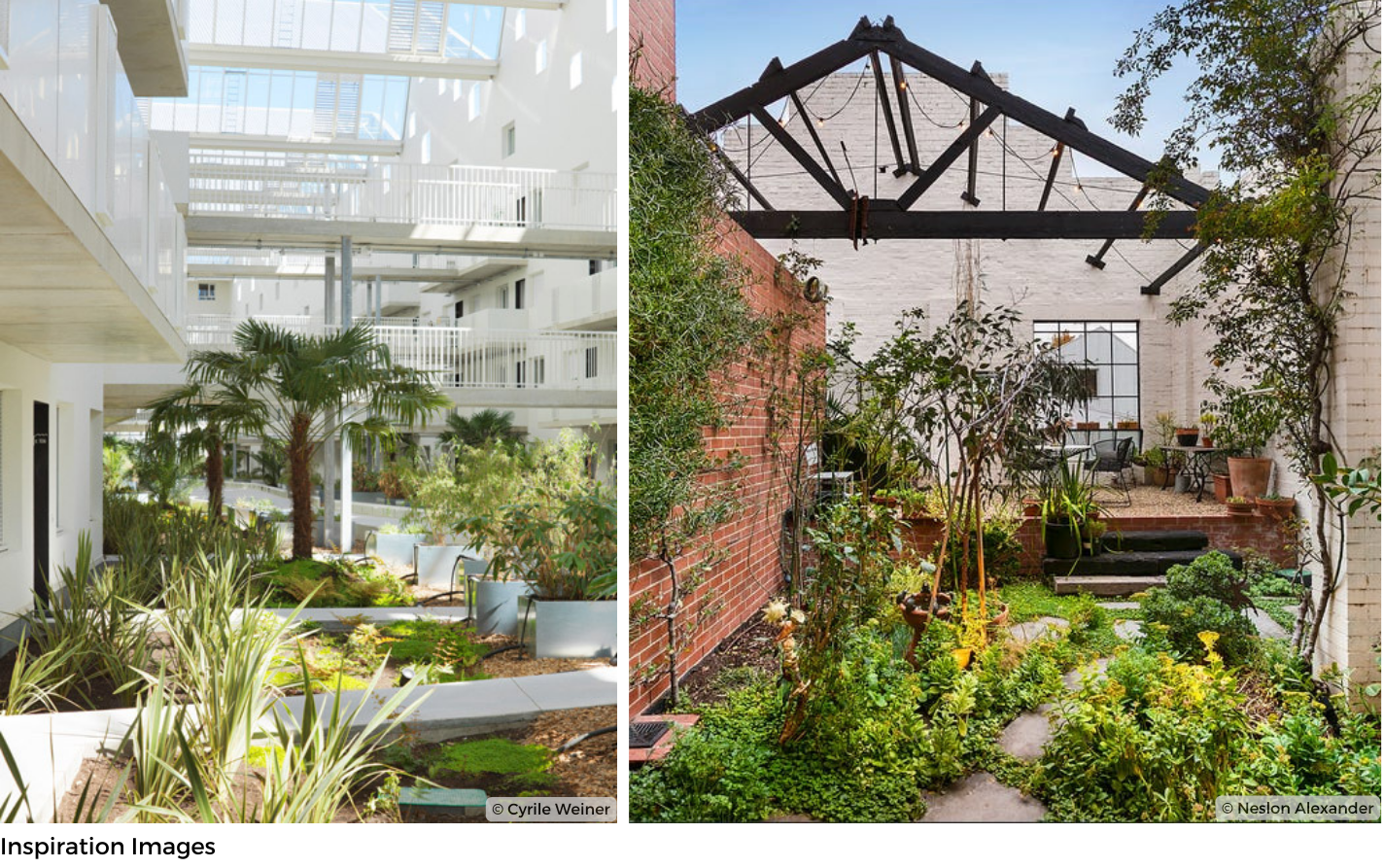 The following concept focuses on creating a new, smaller community within an existing building located at the corner of 8th and Mateo Streets in L.A.’s Arts District. Both concepts focus on human-centered design while creating greater economic value for the respective tenants.
The following concept focuses on creating a new, smaller community within an existing building located at the corner of 8th and Mateo Streets in L.A.’s Arts District. Both concepts focus on human-centered design while creating greater economic value for the respective tenants.
PROPOSED
Light Industrial to Housing
Industrial to Live/Work
With the dwindling supply of the large, artist-occupied lofts that gave the neighborhood its name, the demand for
live/work lofts in authentic warehouses and industrial spaces – as well as other unique and high-end residential options – vastly outweighs the supply.
This housing concept explores carving the building into smaller, more affordable live/work lofts that are linked through outdoor courtyards and are circulation-rich with greenery and opportunities to enjoy elements of nature. These outdoor and common areas create a sense of community and safety amongst the tenants, as well as enhance tenant well-being through cross ventilation, abundant natural light, and a connection to the outdoors. All units possess a private outdoor space that acts as a buffer between the unit and common areas.

 Residents of this community may choose to prioritize specific common interests or shared experiences and design their spaces accordingly. Families with young children may call for large, grassy common areas or play structures, while a community of makers could require a shared space for woodworking, metal shop, or high-end digital printers.
Residents of this community may choose to prioritize specific common interests or shared experiences and design their spaces accordingly. Families with young children may call for large, grassy common areas or play structures, while a community of makers could require a shared space for woodworking, metal shop, or high-end digital printers.
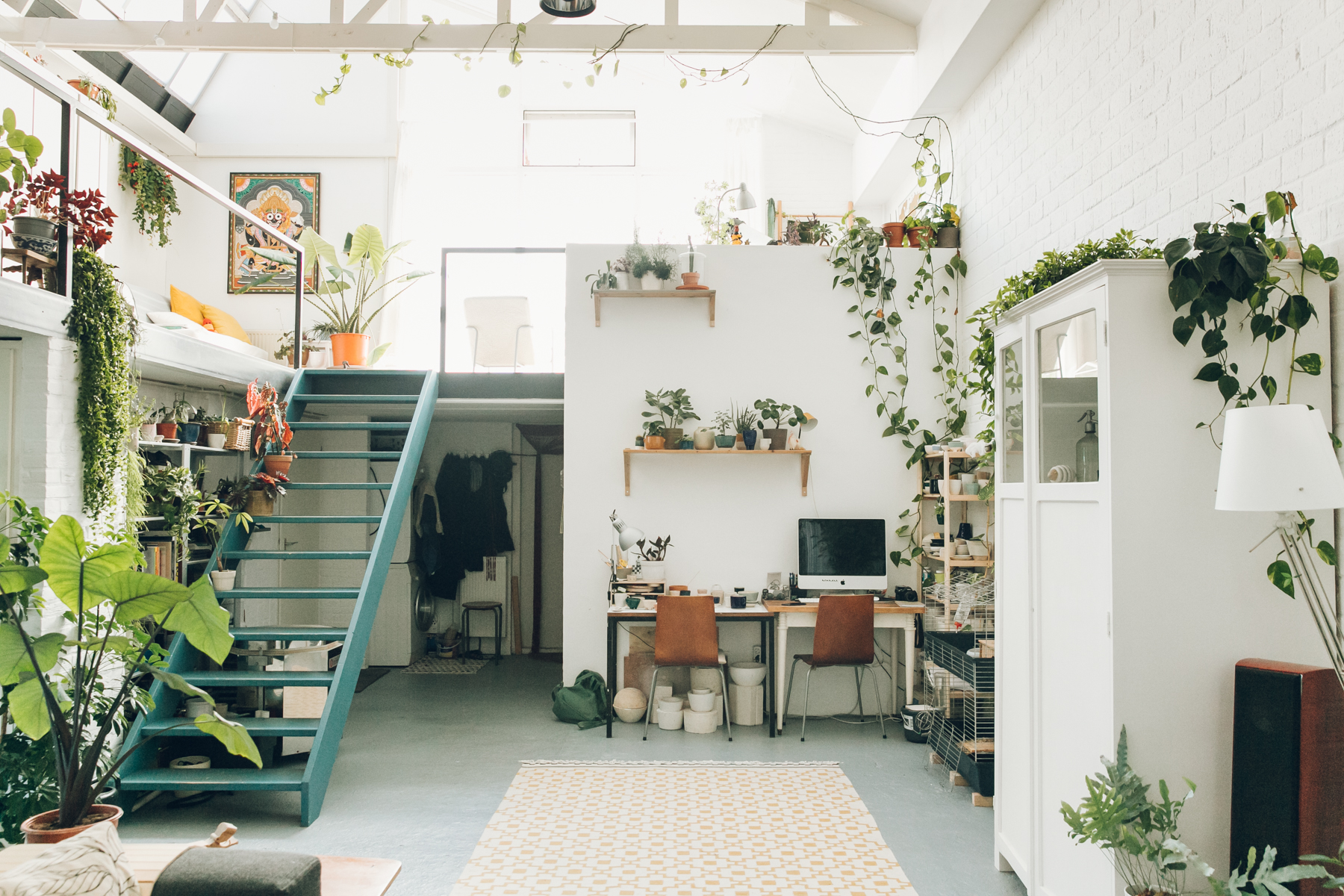 This new residential use for the building would require much less parking, which works given the existing conditions in these spaces. And with a low number of sidewalks, we would then listen to building conditions and create a mini-community within the building with hallways turning into open-air, internal mini sidewalks.
This new residential use for the building would require much less parking, which works given the existing conditions in these spaces. And with a low number of sidewalks, we would then listen to building conditions and create a mini-community within the building with hallways turning into open-air, internal mini sidewalks.
DOWNLOAD THE FULL REPORT
Adaptive Reuse: Office/Commercial to Residential - Urban Reprogramming
