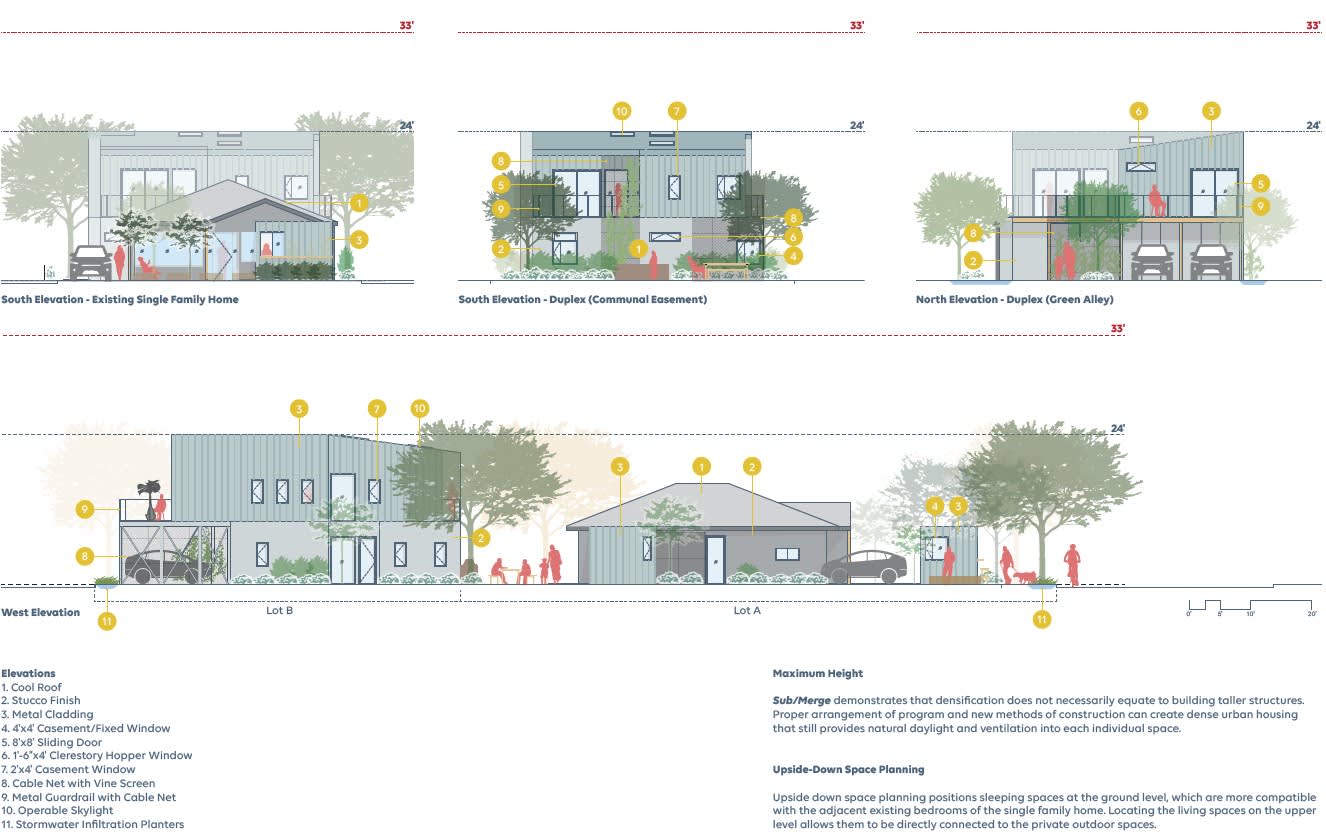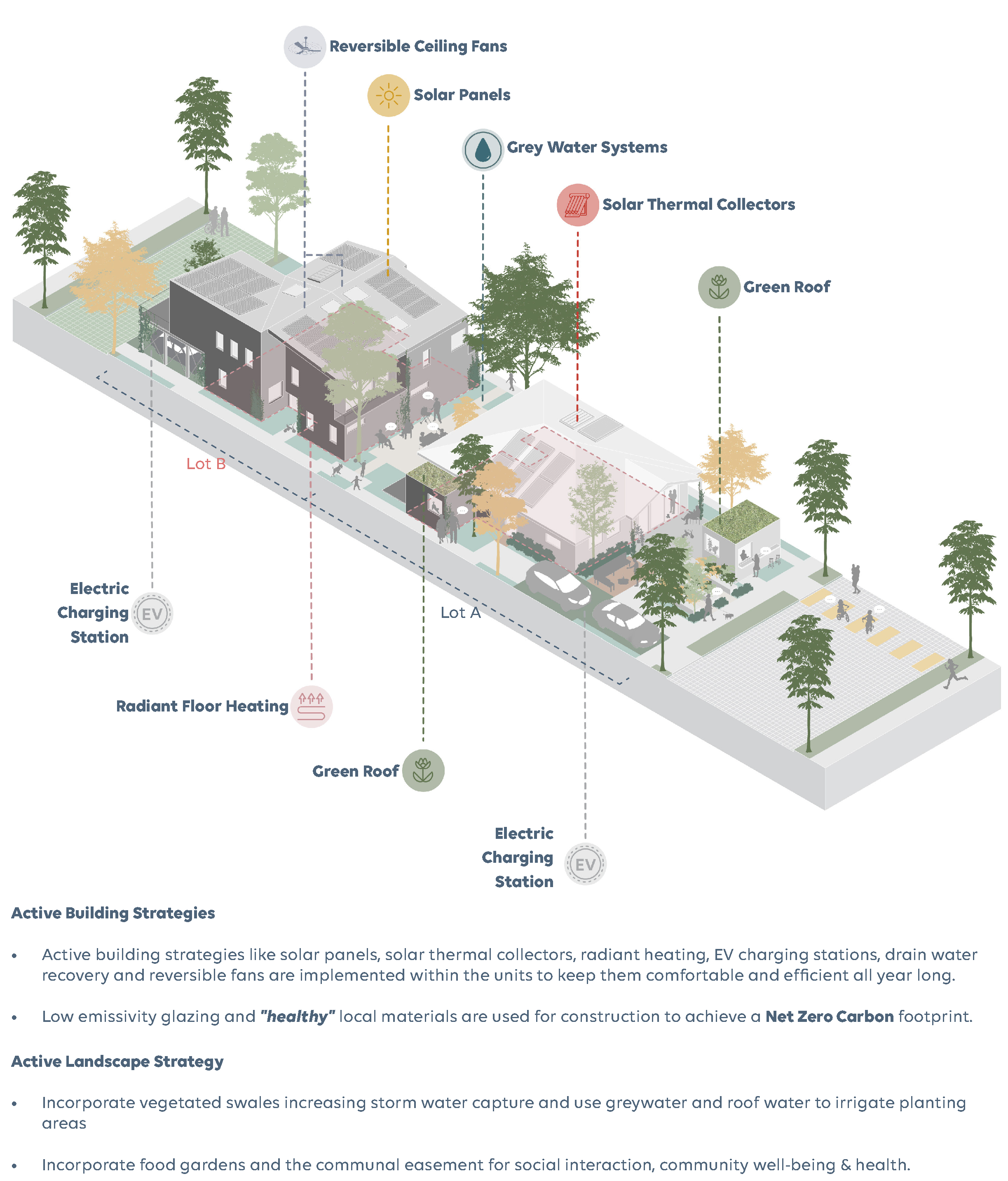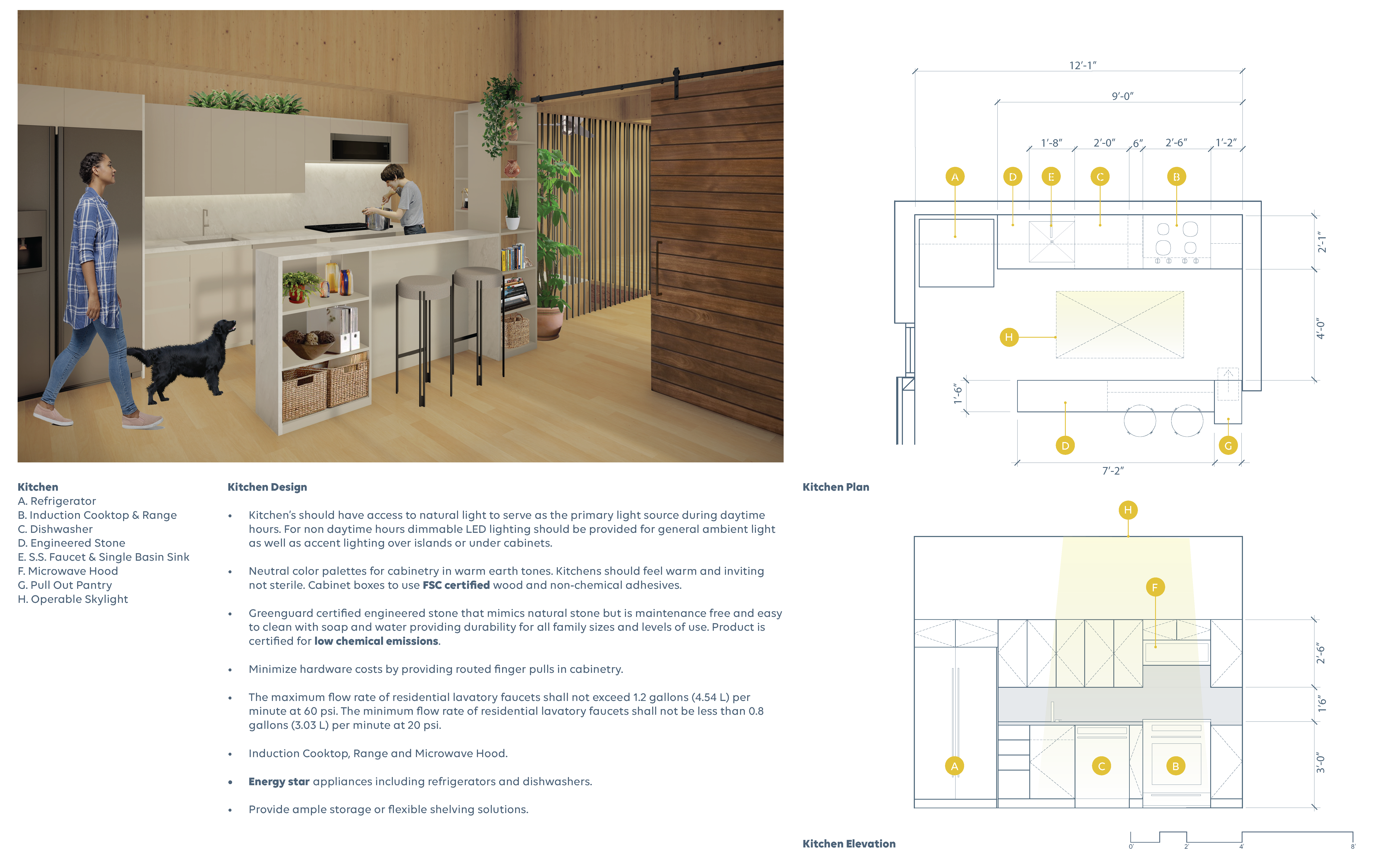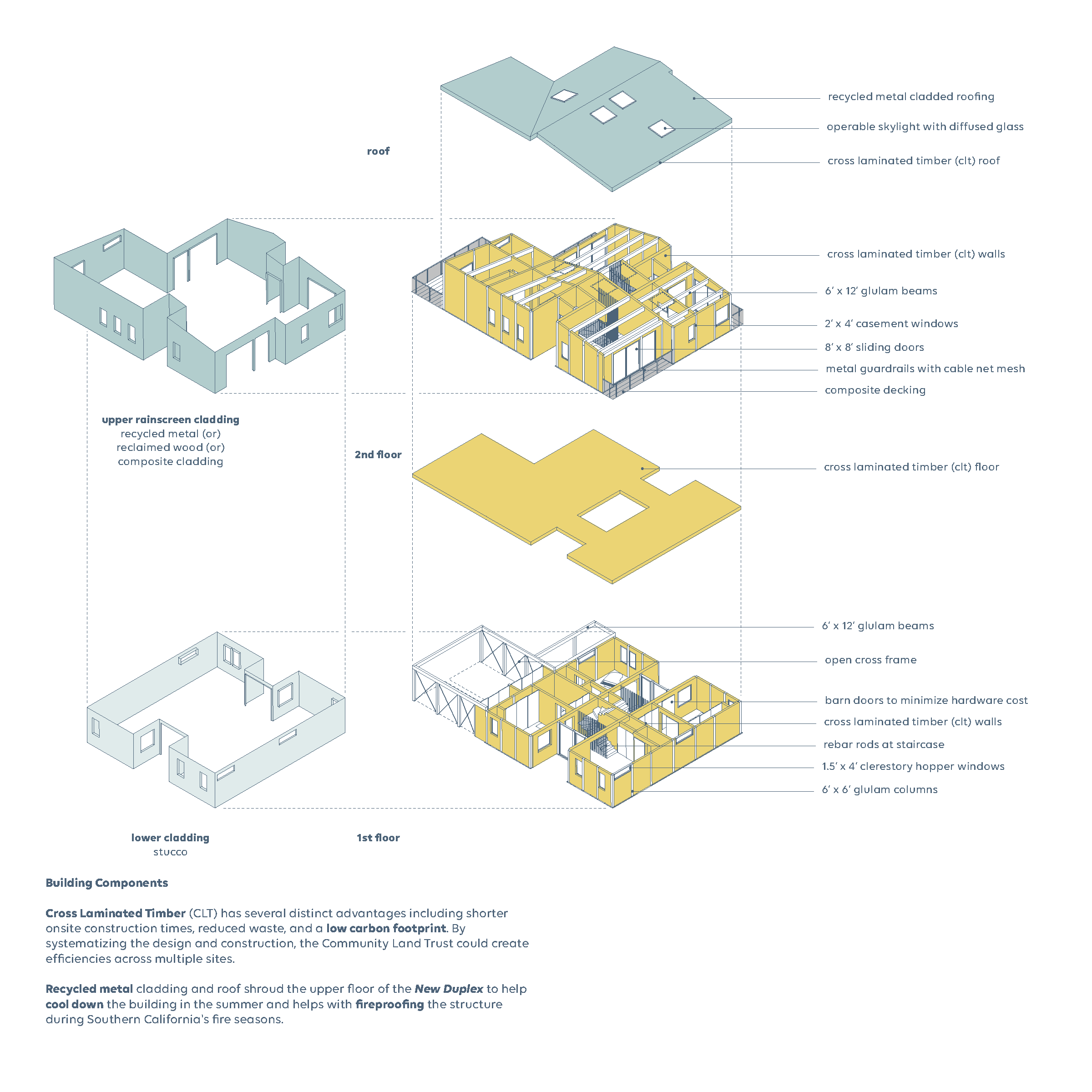\
Sub / Merge : Subdivisions that Connect
Consideration for sensitive densification in Los Angeles as a response to the city's ongoing housing shortage should focus on the organic evolution of neighborhoods toward a more sustainable community. The gentrification that so commonly follows densification has potential to be combatted through strategies of retention of existing residents, and more inclusive and affordable models of ownership.

Sub/Merge is a model for a versatile framework that seeks to subdivide existing single family residential parcels into smaller lots that afford a greater range of family types with varying income levels the possibility of owning their own home, while retaining the scale and character of the existing neighborhood. This model addresses the fabric of Los Angeles’ single-family residential communities, from Vermont Square to Atwater Village to Van Nuys, while allowing for flexibility that serves the specific needs of each neighborhood.

\
Subdivision Strategy
Sub/Merge subdivides a typical 7,500 sf lot into components that allow up to three new dwelling units and new community spaces, as well as maintaining the existing single family home.
Lot A includes the existing single family home on a reduced lot size of approximately 3,500 sf that preserves the neighborhood character and scale at the street frontage. The existing house can be reconfigured with a small addition to allow an additional ADA Dwelling Unit to encourage multi-generational living. Underutilized front yard space is activated as the primary private outdoor space for the single family home, and a small Accessory Unit, aka The Lemonade Stand, that can function as a home office or allow for a small-scale entrepreneurial opportunity to sell homemade goods, encouraging community support and connection.
Lot B is a new 2,500 sf subdivided parcel at the rear of the lot that offers potential for private ownership or development by a Community Land Trust (CLT). A New Duplex allows for mindful densification with massing that is compatible with the existing context. Careful consideration of indoor-outdoor conditions and relationships between multiple households drive the upside-down space planning that locates living spaces on the upper level and private spaces at the lower level.

The Communal Easement, aka The Shared Backyard, provides a common space for planned and spontaneous interactions, enhancing the connection for all the residents of Lot A and B.
Agricultural Easements at the street and alley allow for portions of the parcel to be managed and maintained by a CLT for urban agriculture or community gardens to create productive landscapes to serve as a buffer between the public way and private spaces. The public way can be treated as Green Alleys and Slow Streets to create protected lanes and additional open space for pedestrians to run, bike or scoot through their neighborhood.

\
Sustainable Communities
Sub/Merge allows densification to occur organically, across separate parcels on each block. Each subdivided parcel allows for a range of flexibility in use over time for various needs throughout life and evolving family composition. This adaptability encourages multi-generational living, which helps maintain the culture, ideals and family values currently present among the many communities of Los Angeles.

Comprehensive personal wellness remains a guiding principle for growth. This framework promotes a balance of private and social spaces, both indoor and outdoor, for residents to work, create, play, and relax. Density is increased without compromising for adequate space, light and airflow throughout the property, creating a healthy environment and connection to nature.

Densification requires that each parcel carry greater ecological performance within reduced landscaped areas. The landscape actively seeks to expand the tree canopy, furnish urban agriculture opportunities for residents, and provide low-water landscaping with stormwater gardens positioned to capture and retain rainwater.
Passive and active building strategies are implemented to create a Zero Net Building model for Los Angeles by harnessing existing solar and wind patterns for resident comfort throughout the year. The placement of the structures, overhangs, clerestory windows, deciduous planting, and renewable energy sources help to achieve carbon neutrality and status as a Zero Energy Community.

Expansion of housing opportunities for Angelenos is grounded in economic, environmental and social issues, however the soul of housing embraces human centered design principles with the human experience at the forefront.

Building Components Cross Laminated Timber (CLT) has several distinct advantages including shorter onsite construction times, reduced waste, and a low carbon footprint. By systematizing the design and construction, the Community Land Trust could create efficiencies across multiple sites. Recycled metal cladding and roof shroud the upper floor of the New Duplex to help cool down the building in the summer and helps with fireproofing the structure during Southern California's fire seasons.




Sub/Merge is a AIA Los Angeles 2021 Next LA Multifamily Unit Merit Award winner.


.](http://images.ctfassets.net/010ljwrnqv1a/6Pck7Nb3UD1rdXlj9pVdsd/e871516993c147e89809d23889b5dc79/1B-1_Alley_Green.jpg?fit=fill&w=1400&h=950&q=70)
.](http://images.ctfassets.net/010ljwrnqv1a/6Pck7Nb3UD1rdXlj9pVdsd/e871516993c147e89809d23889b5dc79/1B-1_Alley_Green.jpg?q=70)
