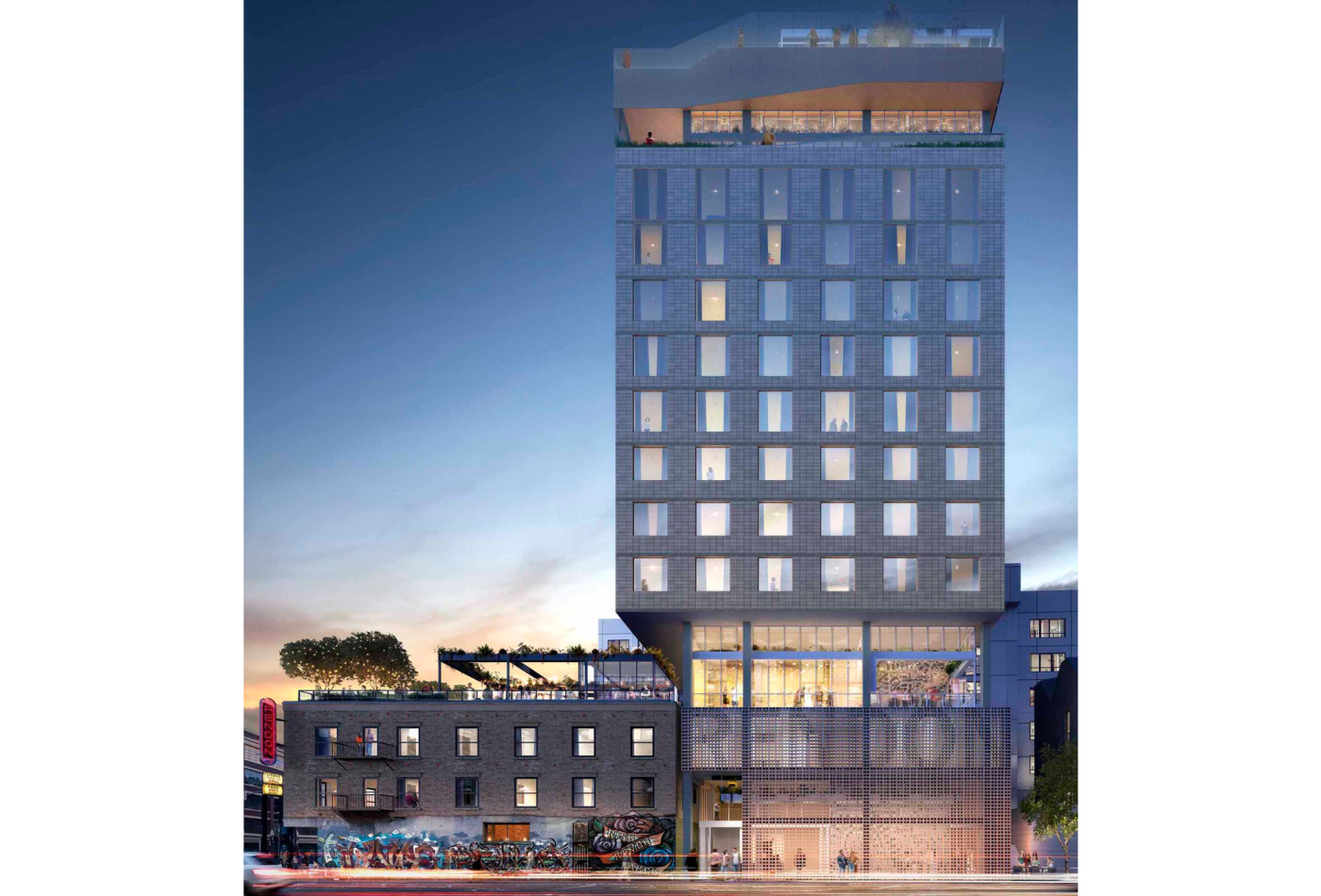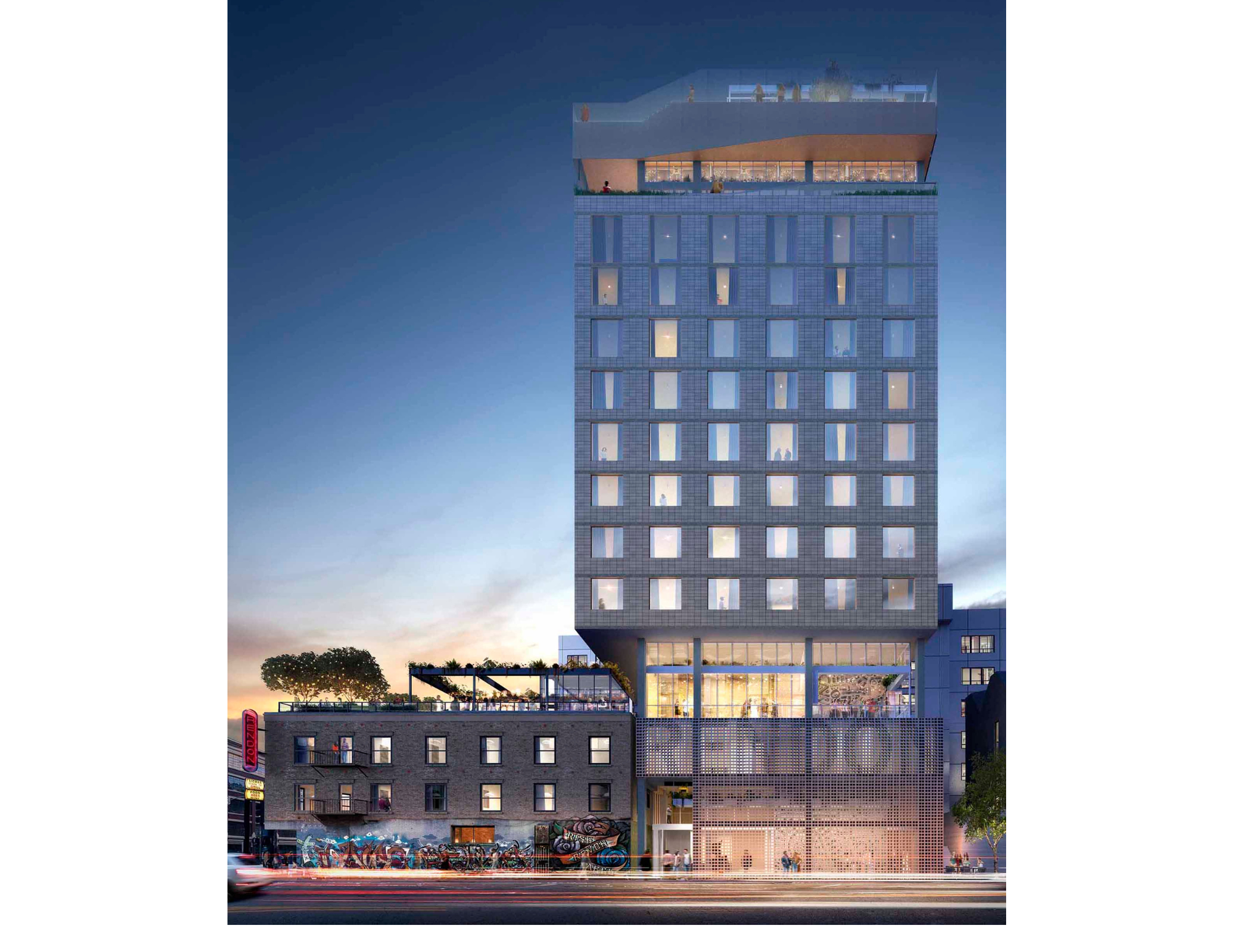\
History
The existing 3-story unreinforced brick structure was built in 1914, with a bar and coffee shop on the ground floor and hotel rooms above. Four years later, the hotel was operated by Mrs. Ada Rendon, whose name has stayed with the building. The site is currently home to Art At The Rendon, an ongoing series of site-specific installations, performances, and gallery exhibits benefiting local arts and community organizations.
\
Design
Our design process has drawn considerable strength through the knowledge that this site will remain not only the gallery’s home but become part of the art-focused hotel. The owners envision the hotel as an engine to drive ongoing support for the creative community in and around the Arts District.
To that end, one of our team’s design concepts has been to maximize the chances of a guest encountering art and art-making. Inside the existing building, new spaces will hold housing and studios for practicing artists and an artist-residency program. Art will be showcased throughout the building, including in a new café, hotel rooms and offices, and even on the building’s brick exterior, which will retain the graffiti and murals that line the façade along South Santa Fe Avenue. A refresh to the existing ground-floor bar will retain the space’s historic character, celebrating the richness of worn surfaces and fixtures. On the building’s rooftop, there will be a garden, a bar, installation and performance areas, and a grassy area for relaxation.


We’re also designing a new 15-story tower to occupy the property’s tightly constrained northern half. Above a double-height gallery at the ground-floor lobby, upper floors will hold a hotel with approximately 100 keys and another gallery space with an outdoor patio. On the bi-level rooftop, an outdoor restaurant/bar will occupy the space below an outdoor spa and lounge with gardens.

Rendering by ONEHOUSE.


\
Inspiration
Our design takes care to retain the existing three-story structure, while integrating the new tower into its surrounding context of modest, low-rise buildings. The tower’s base will be screened with a concrete-masonry breeze-block wall and its facade will be a polished concrete block. We designed the surface to be a welcoming new canvas for muralists and to reflect the neighborhood’s industrial character.
We’ve made an effort to minimize the tower’s presence on the neighborhood’s skyline. Moving up the tower, the windows of the new addition grow in height and transition from recessed to flush to the facade. A perforated metal mesh crown seems to soften and blur the top of the building, blending it (and the art) into the sky and clouds.

Rendering by ONEHOUSE.

This Rod Stewart video was shot all over The Rendon, which remains a popular place for shoots and events. We even had our holiday party there in 2018!
Project photography by Hunter Kerhart.





