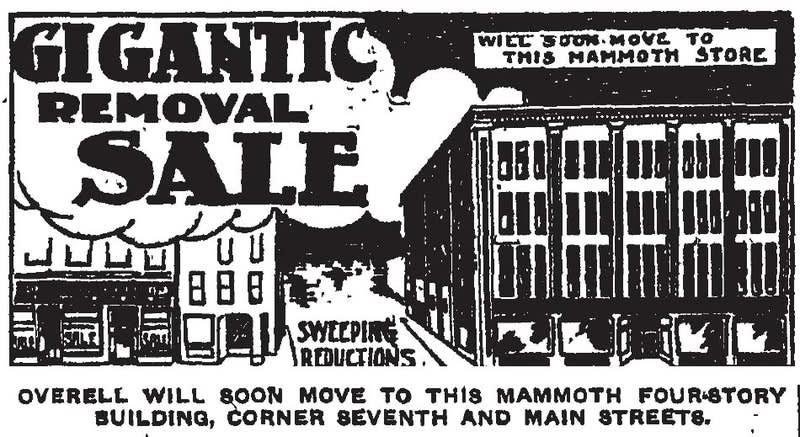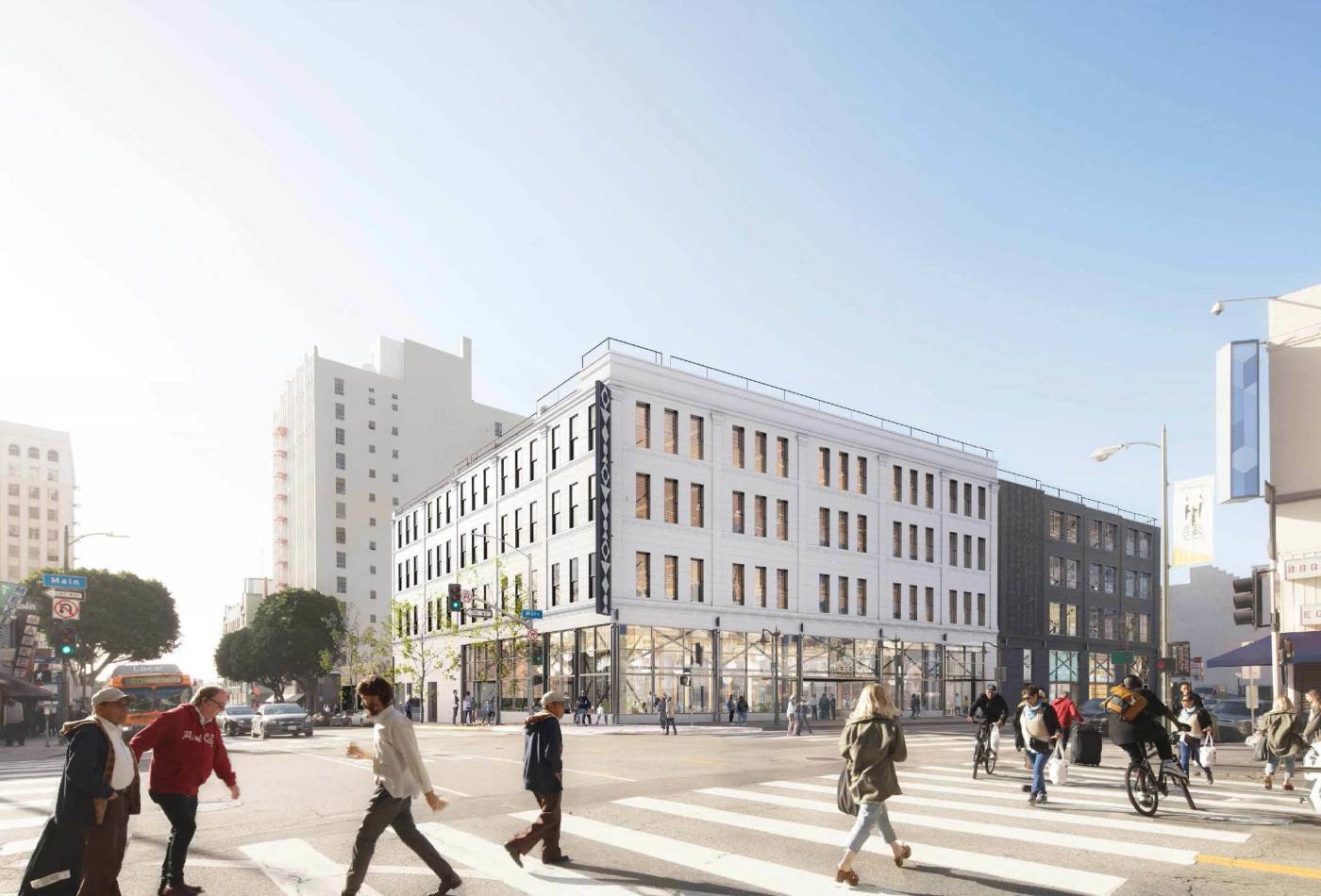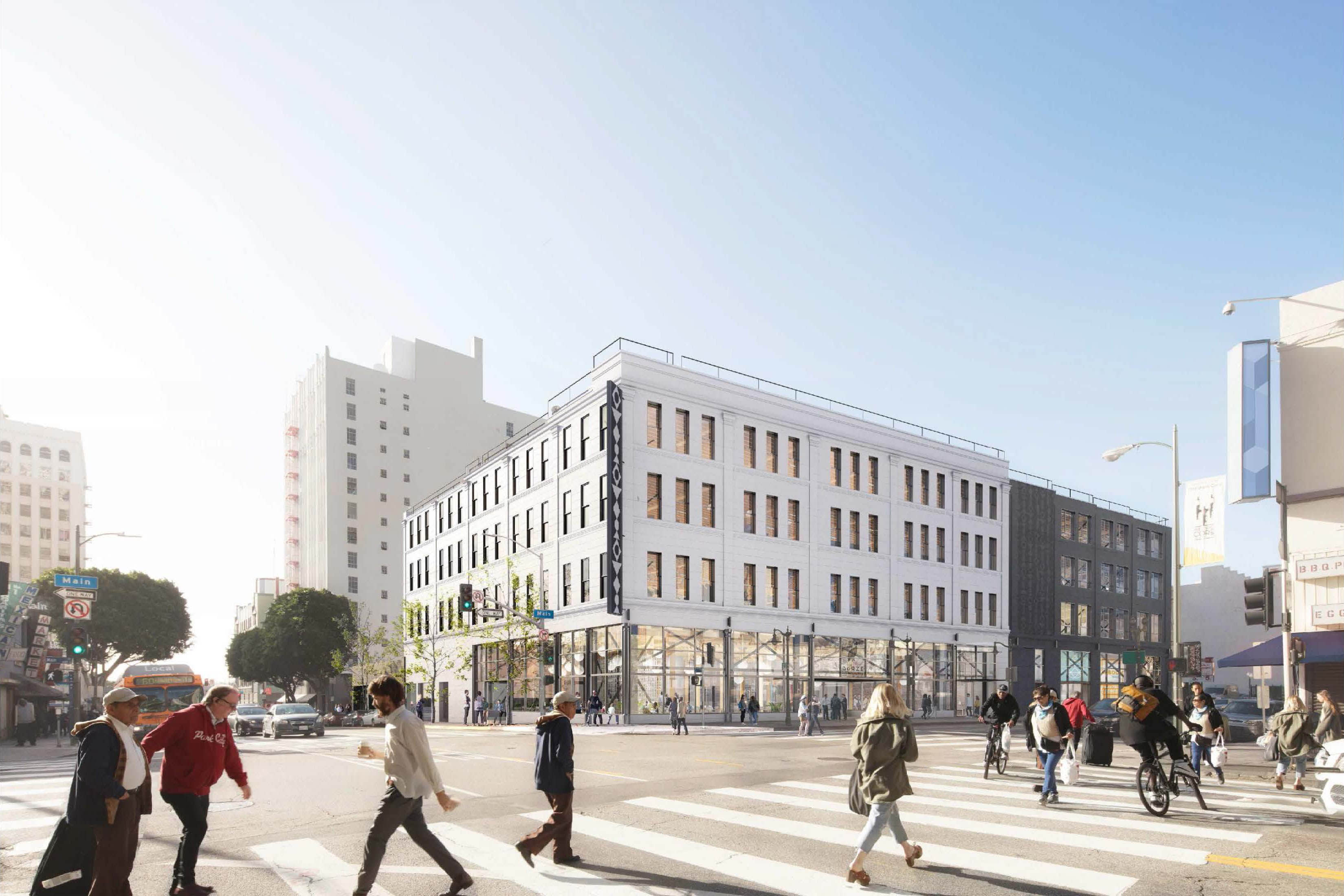

\
New Uses
We’re converting the building to a combination of retail, bar/restaurant, showroom and creative office space. Our proposed design reactivates original windows and introduces new skylights to enrich the character of the building. New articulated entries and a façade renovation highlight the multiple phases of existing construction.

\
Design
We’ve been able to preserve historic elements such as delicately arched wooden joists, terrazzo retail entries and sliding steel fire doors. As part of a structural upgrade, we reinforced and left exposed the existing cross braces. New elements will include an elevator, common restrooms, office spec kitchen and a coffee bar.

Illustration by Nephew

Illustration by Nephew
In an existing service area at the back of the site, we’re inserting landscape elements and creating a new courtyard.
Our new courtyard will be linked to the public realm by two through-building circulation elements. First, a pedestrian byway (in the slideshow at right), accessible from Main Street, allows office tenants to gather at a restaurant or a coffee kiosk. Second, a bar entry penetrating the building sinks down to a bar entry adjacent to the courtyard. The landscaping represents an outdoor experience largely unfamiliar to the hardscape-dominated Fashion District.

Illustration by Nephew






