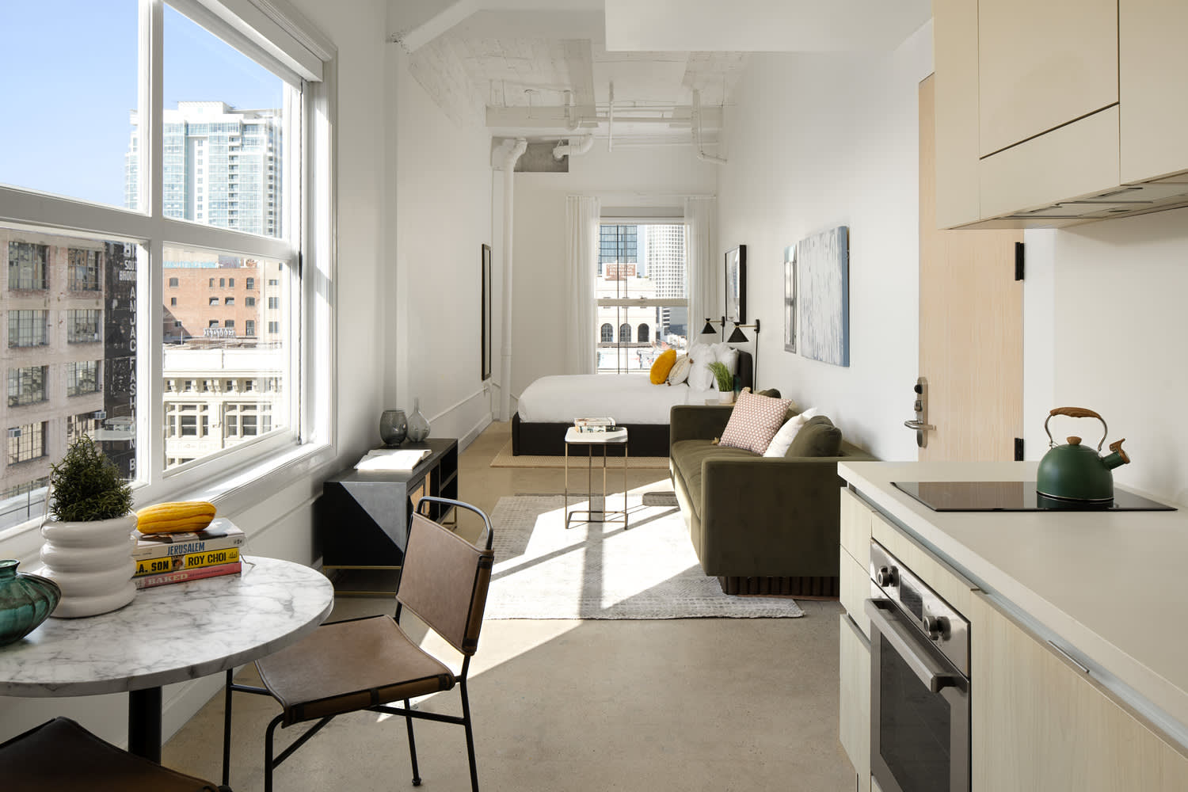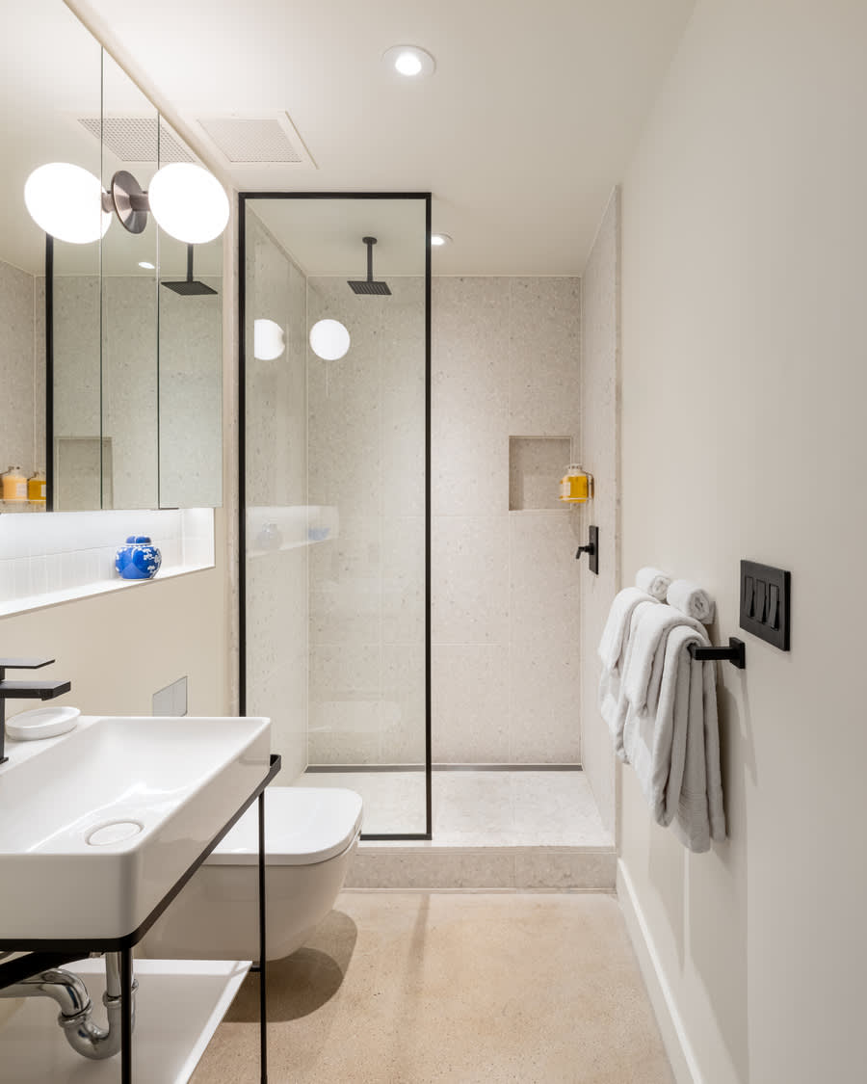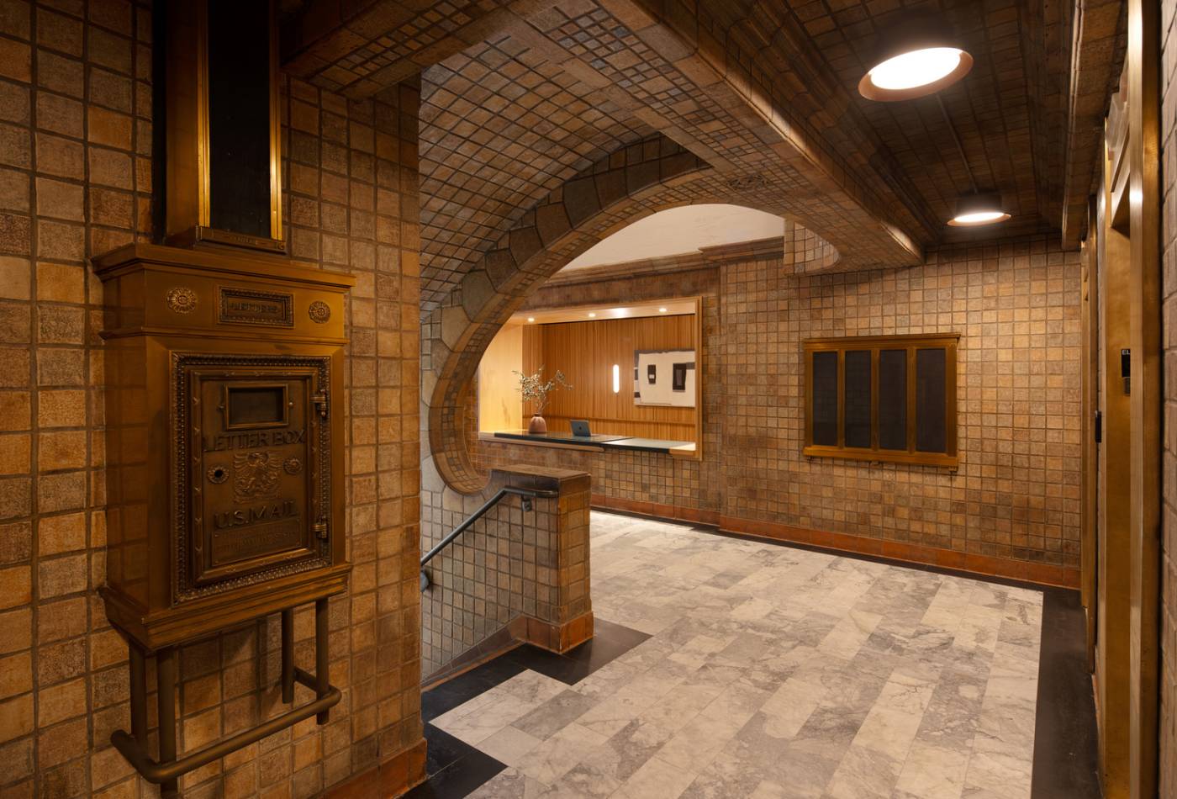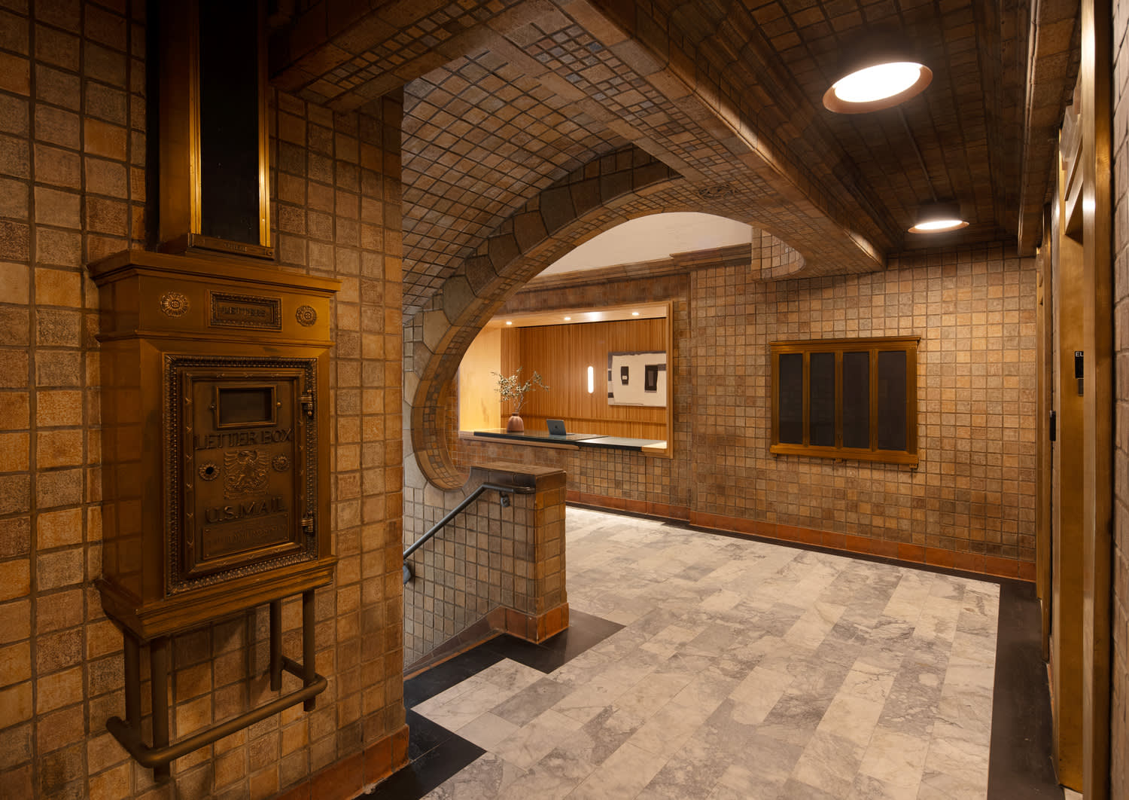\
New Uses
The Craftsman's adaptive reuse conversion brings restaurant and retail offerings to the ground floor, and 110 short-term rental units to the upper floors operated by forward-thinking hospitality group Sonder. The beauty of Omgivning’s design solution is that when the building needs to be transformed from hospitality it can be easily adapted to rental housing units because its design meets both hospitality and housing building codes.


To the immediate west of the project is the historic Tower Theatre, now a flagship Apple retail store. In anticipation of increased pedestrian flow, the design team paid particular attention to the overall pedestrian experience and sought to ensure the cohesion of The Craftsman’s ground-floor retail. To that end, for the ground-level commercial spaces, Omgivning crafted a glassy storefront system that takes its cues from the building’s original historic design.

Given the relatively small size (down to 380 square feet) of most units, Omgivning sought to maximize each space’s efficiency. Through creatively deployed areas for seating and storage, as well as upscale fixtures, finishes, and detailing, the concept demonstrates that small areas and high quality are not incompatible.
Omgivning’s focus on millwork and appliance specifications meant that the kitchens for each unit maximize space and integrate seamlessly into a wall/cabinet system. To Omgivning, this was the key to optimizing studio living: creating a human-centered space where multiple functions reside within one room. The unit’s contemporary material palette compliments the historic fabric, while simultaneously distinguishing new additions as modern interventions. In addition, discrete lighting highlights original architectural features.


The Craftsman is unique in multiple regards: it is one of the first projects to complete the seismic upgrades mandated by the City of Los Angeles’ Non-Ductile Concrete (NDC) Ordinance; it extends and contributes to the growing Broadway retail district; and it has converted underutilized space into much-needed housing with an emphasis on adaptability. The adaptive reuse of the building is designed to respond to increasingly flexible demands for both short and long-term stay.




Project photography by Hunter Kerhart.





