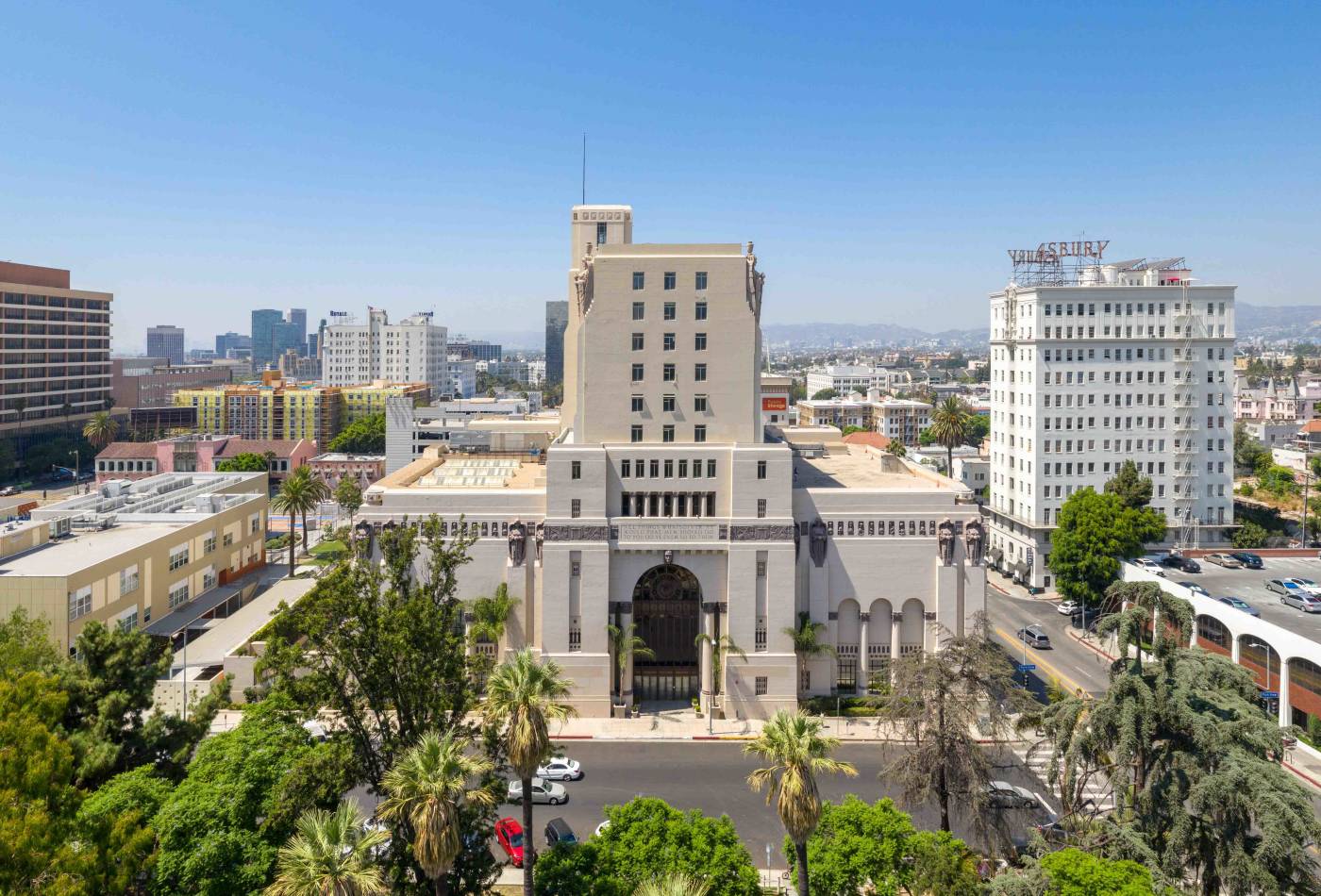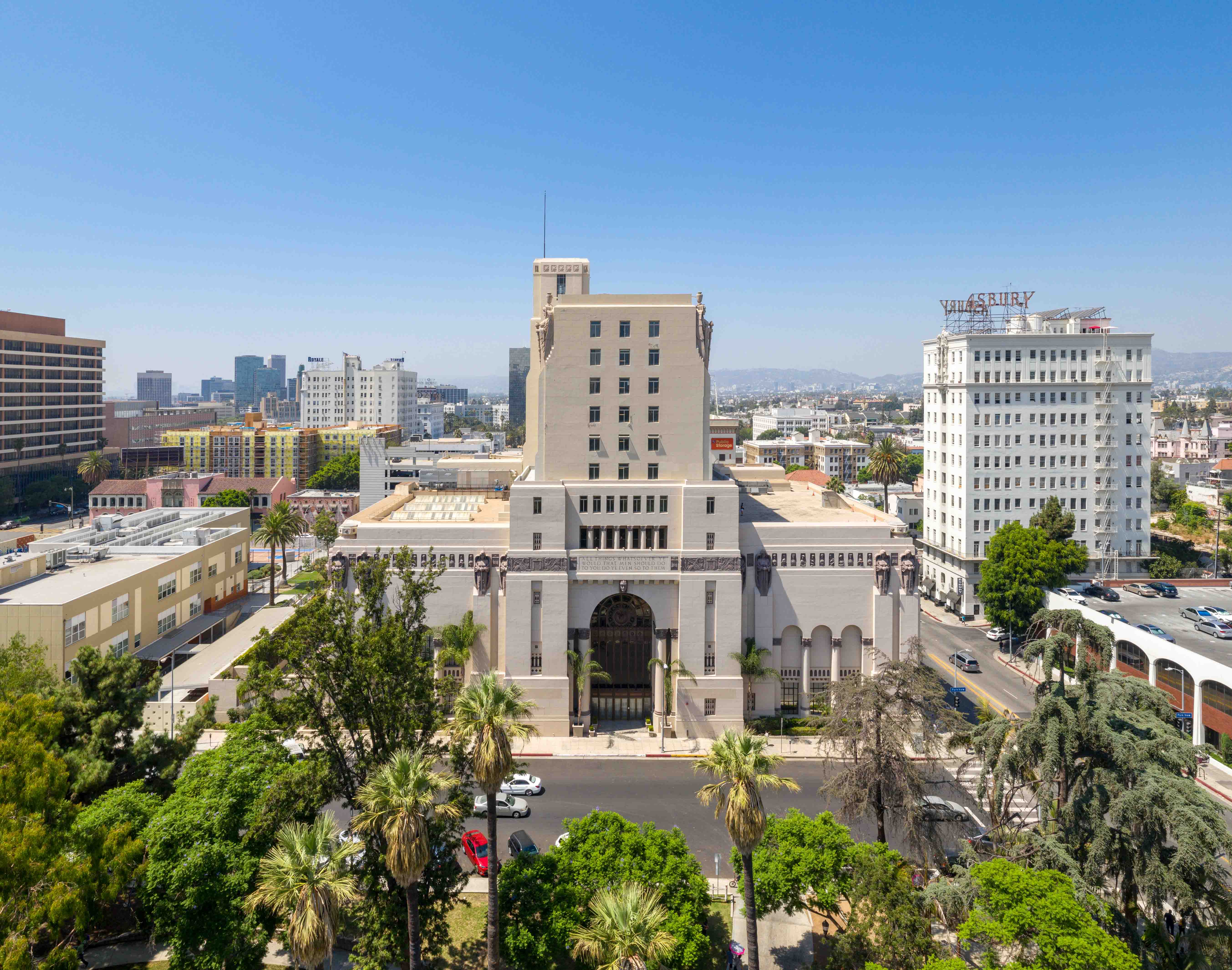The building exemplifies the Exotic Revival style, with a dizzying mix of Renaissance, Grecian and Assyrian elements. It has long been one of Los Angeles’ Historic-Cultural Monuments.
\
History
The building was eventually sold and turned into the Park Plaza Hotel, although hotel operations later ceased. In the early 80s, it became the home of Power Tools, a storied dance night on Saturdays with regular visits by A-list stars including David Bowie and Andy Warhol. Over many years, its extraordinary spaces and exteriors have been the backdrop for dozens of film, TV and music-video shoots.
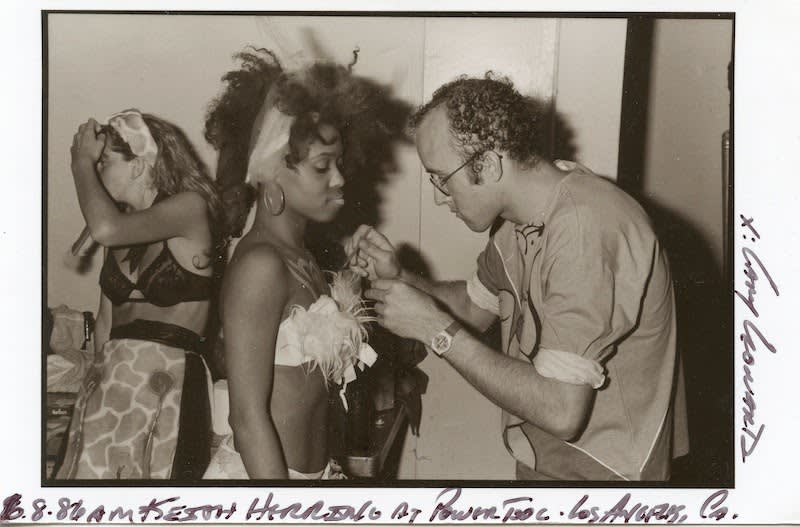
Keith Haring with a dancer at Power Tools. Photo by Gary Leonard

\
Context
In close collaboration with the current owner, we are upholding the integrity of this landmark and carefully inserting new uses, all while managing the complexities of a project that is simultaneously in the design, permitting and construction phases.
Much remains of the building’s original complex of ballrooms, meeting halls, and recreational spaces, including a basement pool that was used in the 1932 Olympics. The lower-floor spaces retain many interior decorations, including intricate metalwork and Heinsbergen’s Renaissance-inspired murals. No historic fabric remains of the upper floors, which originally held small hotel rooms for Elks members and their guests.
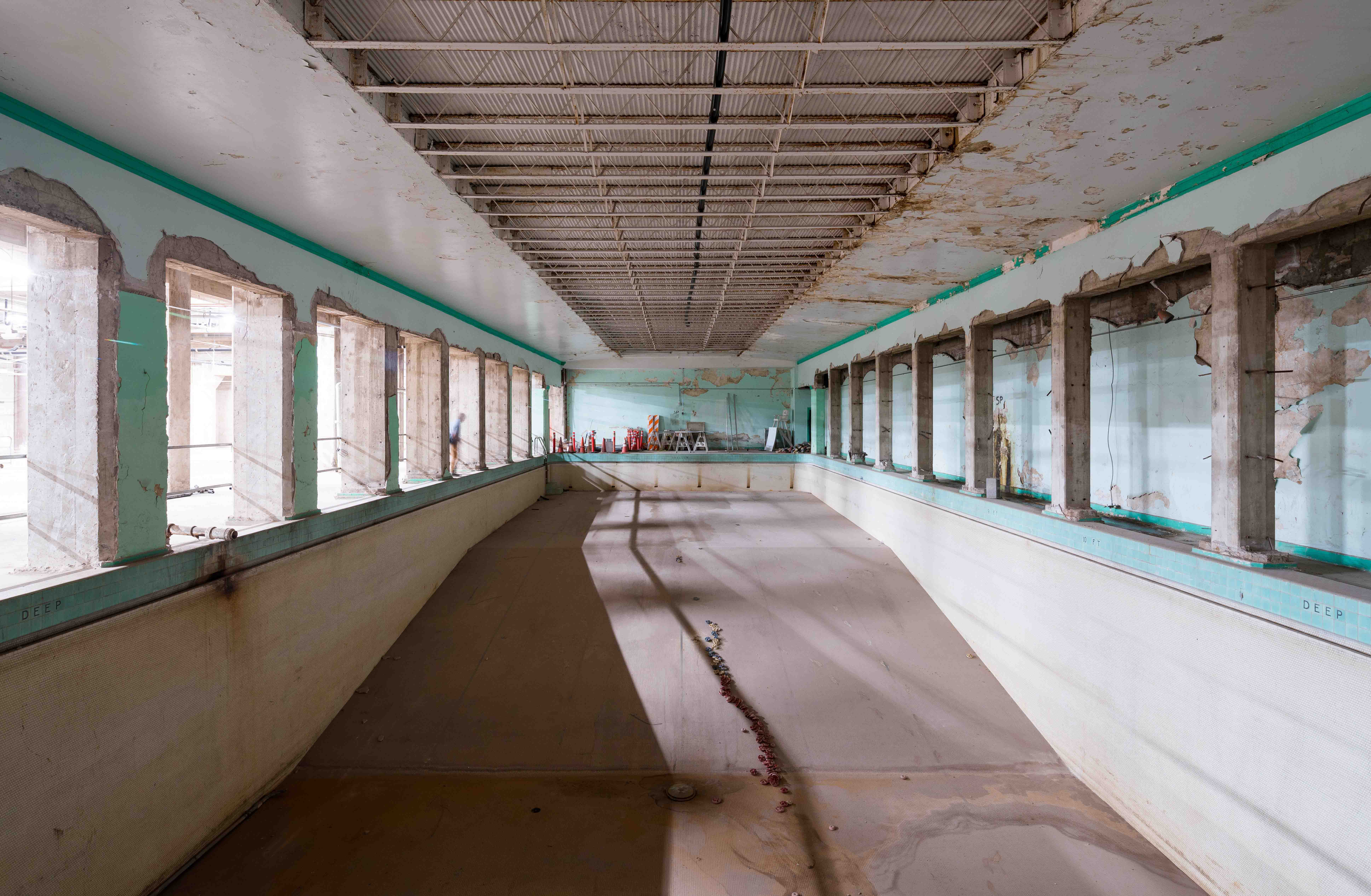
\
New Uses
The project is being phased over five years. Early-phase upgrades (beyond structural) include new elevator lobbies, pressurized stairwells, circulation corridors, egress improvements, mechanical upgrades and a new fire-control room. Lower-floor renovations include designs for a new hotel garden entrance, six renovated historic ballrooms, five renovated kitchens and bars, and spaces for new restaurant and retail tenants. The upper floors are currently being designed to hold a new long-term stay hotel and rooftop event space.


Having some fun with a circulation diagram in 3D
\
Challenges
We’re also performing the seismic upgrade required by Los Angeles’ Non-Ductile Concrete Retrofit Ordinance, limiting the work’s impact on historic elements during installation, and preserving the building’s monumental interior volumes.
Holmes Structures, our structural consultants, used Performance Based Earthquake Engineering, an alternative method of compliance allowed by the city, which allowed for the testing and use of the original 1926 concrete in combination with new structure. Using PBEE meant that we could add far less new structure than the standard Prescriptive Based process would have called for. Notably, the seismic upgrades were designed so that new shear walls and structural bracing would not disrupt the original volumes of the remaining intact monumental spaces, which retain integrity and are highly significant to the building’s historic and architectural character. To that end, new shear walls will be installed within the cavities of existing walls.
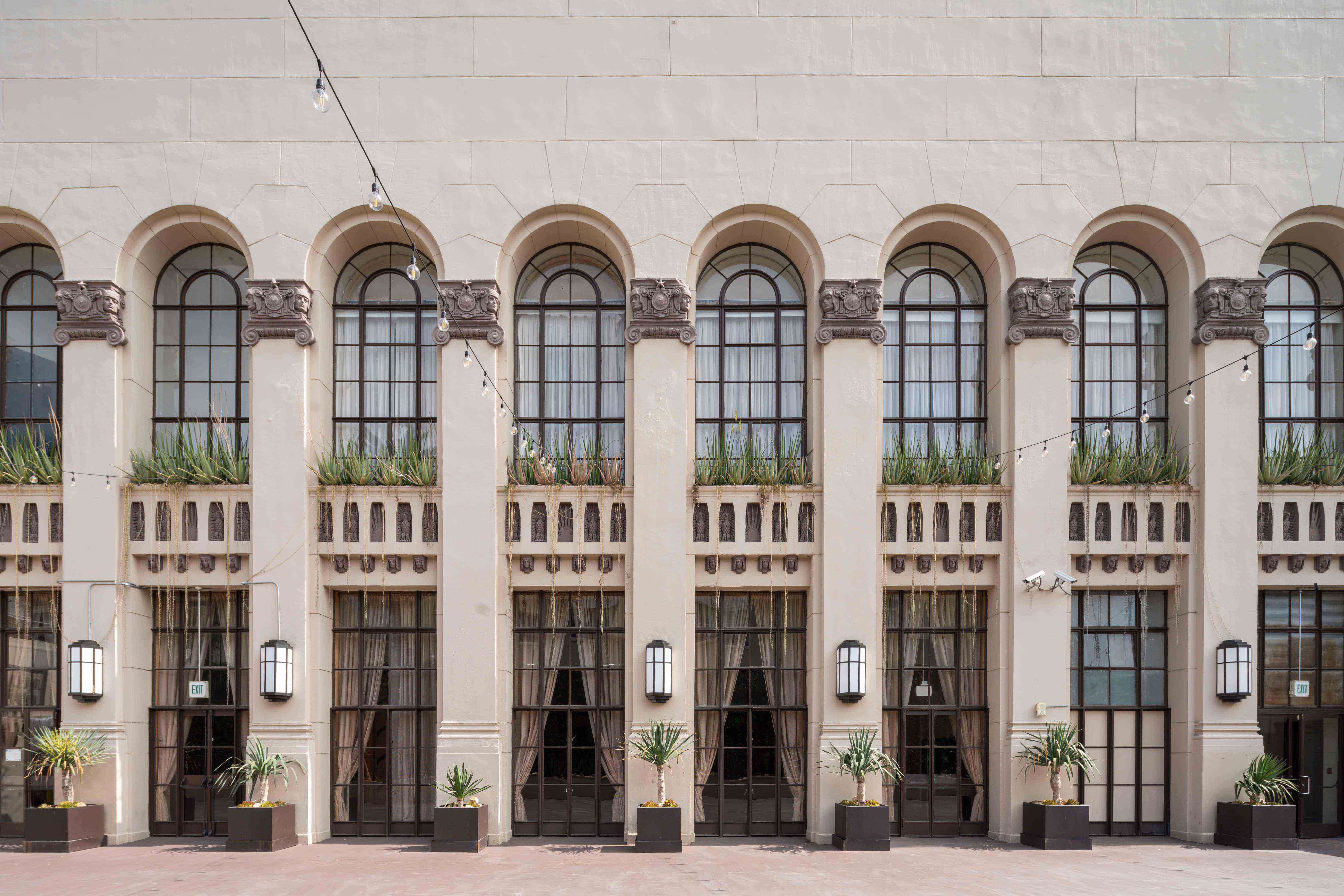

Project photography by Hunter Kerhart.

